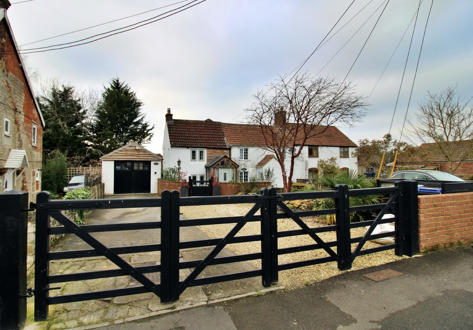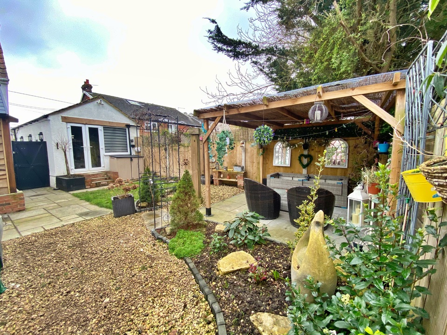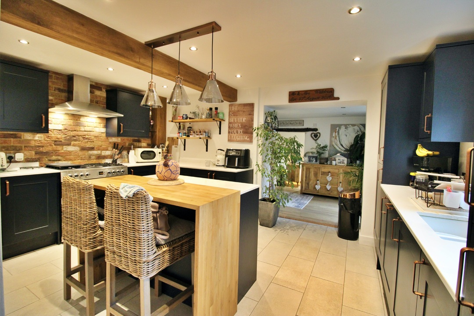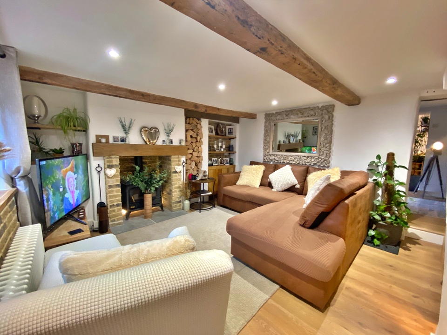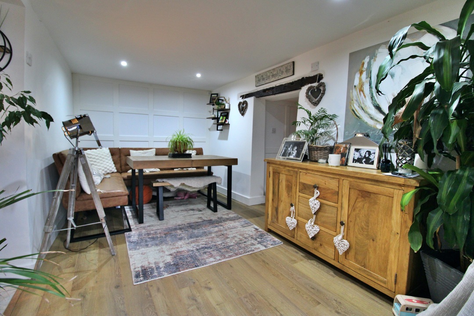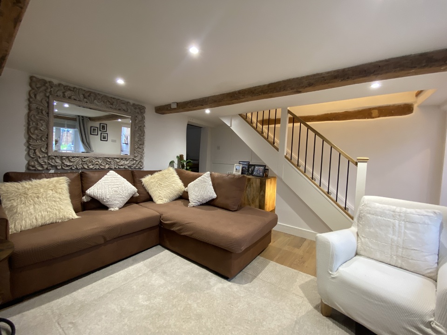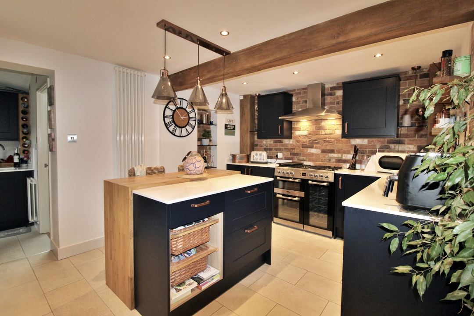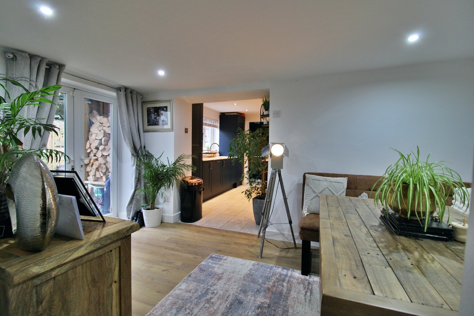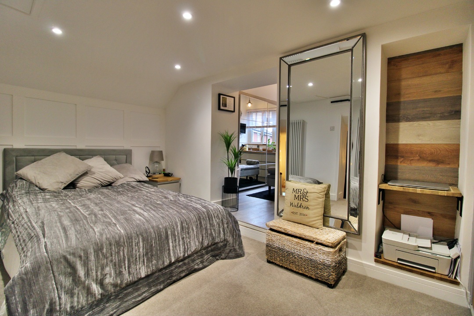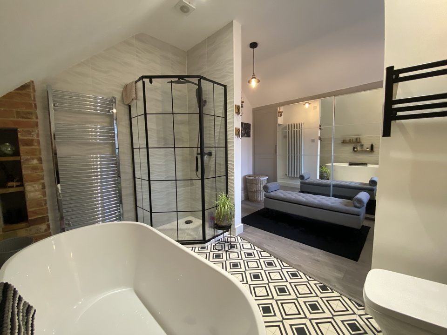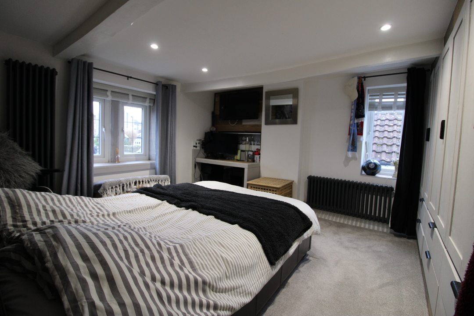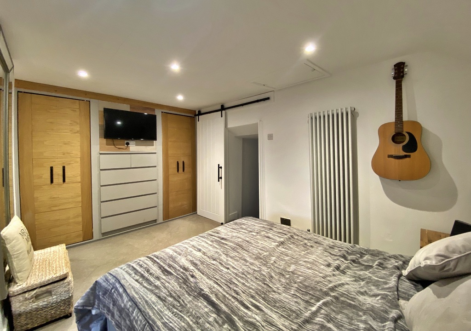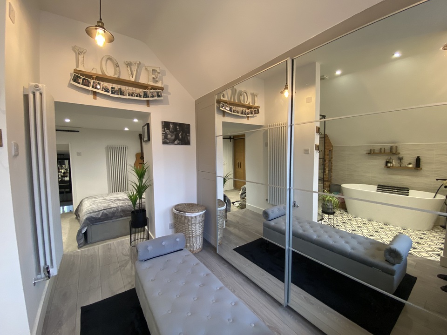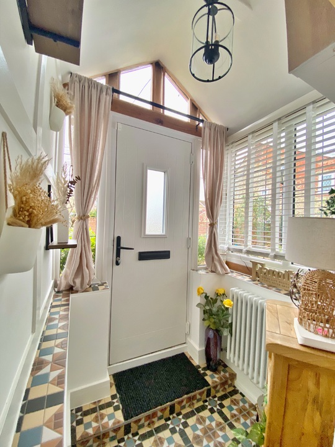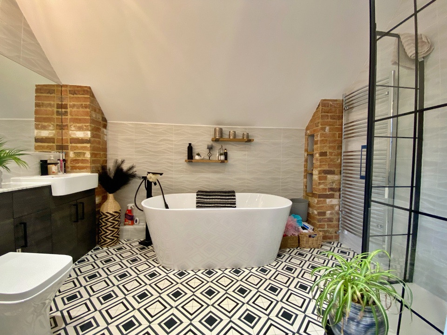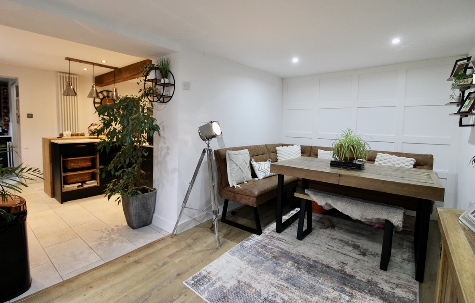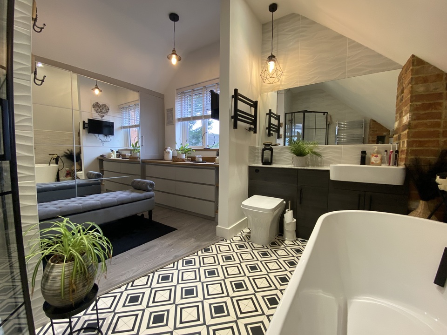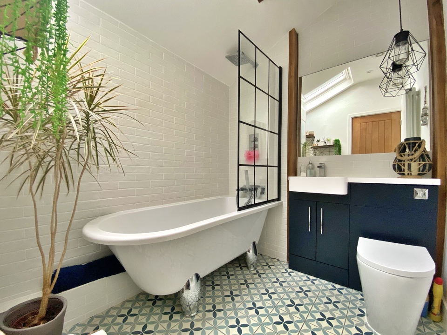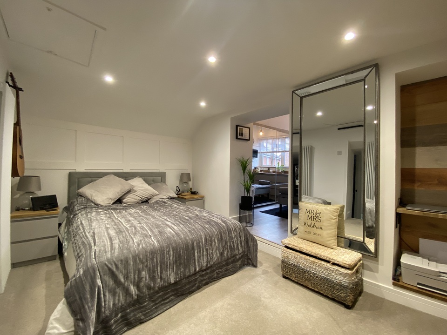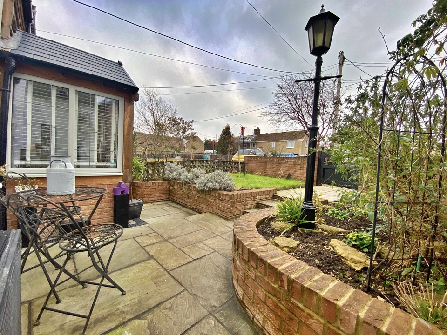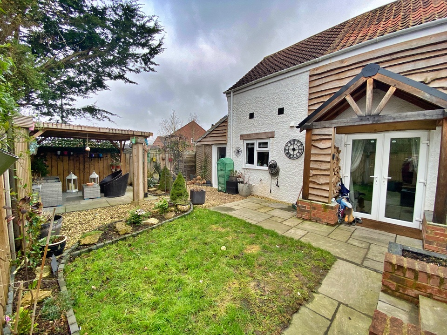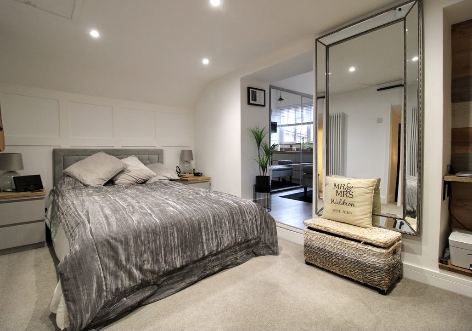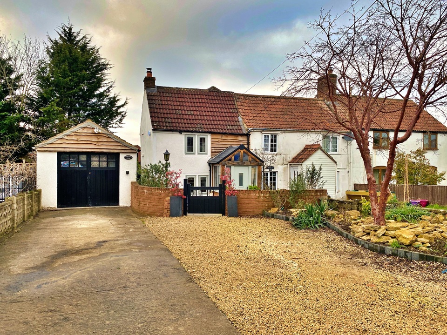Woodrow Road, Melksham, Wiltshire SSTC
2 2 2
£375,000 End terraced house for saleDescription
Complete estate agents are delighted to present this gorgeous period cottage built 1795 and located on the outskirts of town. The property has been recently renovated throughout by the present owners to a fantastic finish while retaining some of its original features and brimming with character while offering ample living space. Based on two floors the accommodation comprises a newly built entrance porch, living room with a log burning stove, dining room, newly fitted kitchen, utility and bathroom. On the first floor there are two double bedrooms (formally three) a dressing room and a beautiful and well crafted en-suite bathroom. Further benefits include gas heating and double glazing, landscaped front garden with ample parking and a garage. Lovely enclosed rear garden.
Situated on the northern side of the town with the National Trust village of Lacock just over two miles along the road and close to a range of local amenities which include a convenience store, veterinary surgery, launderette, hairdressers and a public house. A local bus service passes close to the property on the hour and into Melksham town centre which offers good shopping and leisure facilities including various shops and supermarkets, a post office, a fitness centre/swimming pool, library, cafes, restaurants and eateries. Neighbouring towns include Devizes Corsham, Calne, Bradford-on-Avon, Trowbridge and Chippenham with the latter having a mainline railway station(London-Paddington) and access to the M4 motorway via junction 17. The Georgian city of Bath, 13 miles, famed for its shopping, period buildings and many places of cultural interest.
Accommodation
Entrance Porch
Attractive vaulted ceiling with double glazed windows and a composite door facing to the front, porcelain tiled floor with matching window ledges, Victorian style radiator.
Living Room
Double glazed window facing the front, log burning stove inset into a brick fireplace with oak lintel and slate hearth, built in cupboards and shelving to the sides Victorian style radiator, wood flooring. Stairs to first floor and opening to:-
Dining Room
Double glazed French doors to the side of the rear garden, laminate flooring, feature wall with paneling, recessed lighting and opening to:-
Fitted Kitchen
Newly fitted with a range of wall and base units with quartz counter tops with an undermount sink with mixer tap and matching upstands, Integrated appliances consisting of fridge/ freezer, dishwasher, five burner range style cooker with extractor hood over, and attractive brick slip splash backs behind, a central island with breakfast bar, column radiator, recessed lighting, porcelain tiled floor, double glazed patio door to the side.
Utility Room
Base and wall cupboards with quartz worktop over and undermount sink with mixer tap and tiled splash backs, concealed wall mounted gas boiler, space for washing machine, double glazed door to the side, porcelain tiled floor, door to:
Family Bathroom
Velux window, Victoria style roll top bath with a waterfall shower head over with a hand shower attachment, recessed combination vanity unit with sink and W.C, with concealed flush, porcelain tiled floor and heated towel radiator.
First Floor
Doors to Bedrooms.
Bedroom Two
Double glazed windows to the front and side, a range of built in wardrobes, attractive wood effect panelling, radiator.
Bedroom One
Built in wardrobes with drawers and shelving, access to loft, opening to:-
Dressing Room
Built in wardrobes, dressing table and drawers with oak top, laminate flooring, column radiator and opening to
En-suite Bathroom
Four piece suite comprising a freestanding bathtub with a hand shower attachment, black quadrant shower cubicle with a waterfall shower head over and hand shower attachment, recessed combination vanity unit with sink and W.C, with concealed flush, recessed ceiling lights, porcelain tiled walls and flooring, two heated towel radiators.
External
Front garden
Driveway with double wooden gates at the front which is laid to shingle providing parking, shrub borders, another wooden gate to enclosed walled garden with a small lawn with flower and shrubs and steps down to a sandstone paved seating area with a gated side access.
Garage/Home Office
The generous garage has double wooden doors to the front into the storage area, double glazed French doors into a useful home office/gym which has power and lighting, laminate flooring and double glazed windows and doors to the rear.
Rear Garden
The rear is enclosed by timber fencing and has lovely timber covered private seating with paved patio areas, an area of lawn, shingle and shrub borders, a timber porch with log store.
These particulars, whilst believed to be accurate are set out as a general outline only for guidance and do not constitute any part of an offer or contract. Intending purchasers should not rely on them as statements of representation of fact, but must satisfy themselves by inspection or otherwise as to their accuracy. No person in this firms employment has the authority to make or give a representation or warranty in respect of the property. Floor plan measurements and distances are approximate only and should not be relied upon. We have not carried out a detailed survey nor tested the services, appliances or specific fittings.
Floorplans
EPCs
Features
- Beautiful Character Cottage
- Refurbished throughout
- Living Room with Log Burning Stove
- Refitted Kitchen, Dining Room
- Refitted Bathroom and En-suite
- Double Bedrooms and Dressing Room
- Newly Built Porch
- Garage/Home Office/Gym
- Enclosed Front & Rear Gardens
- Gas Heating and Double Glazing
Enquiry
To make an enquiry for this property, please call us on 01225 683001, or complete the form below.

