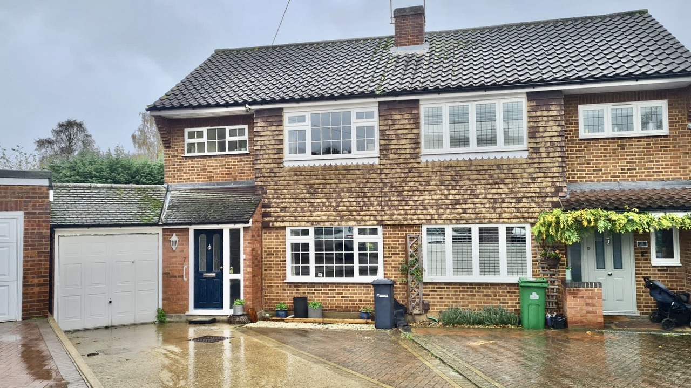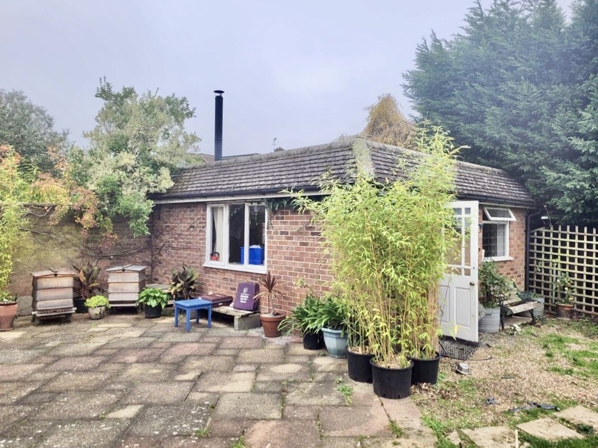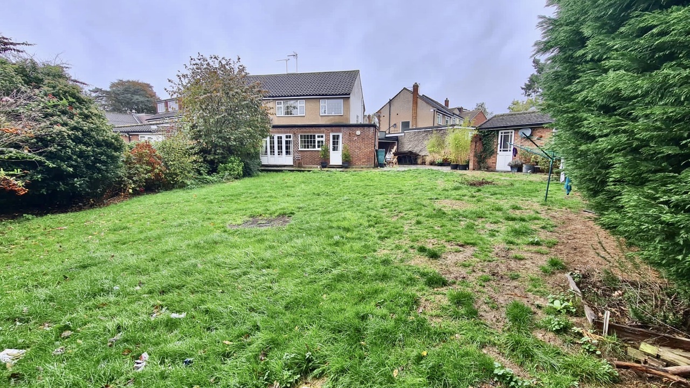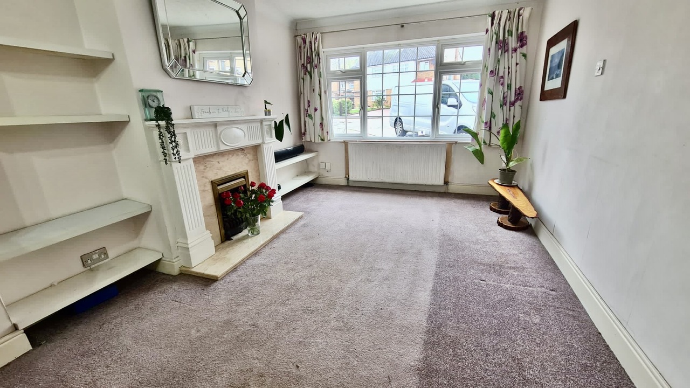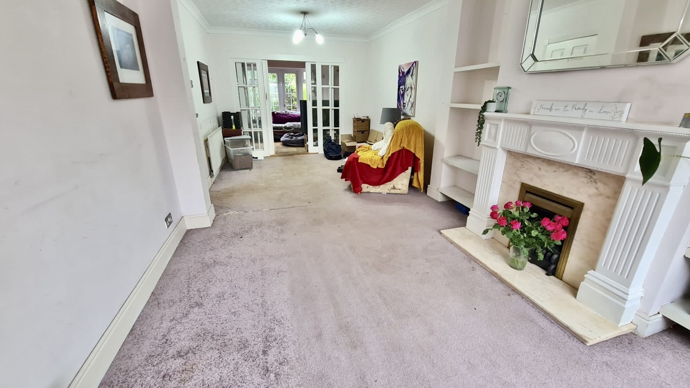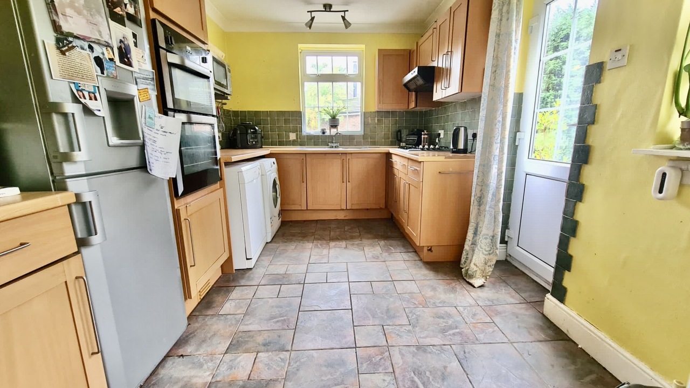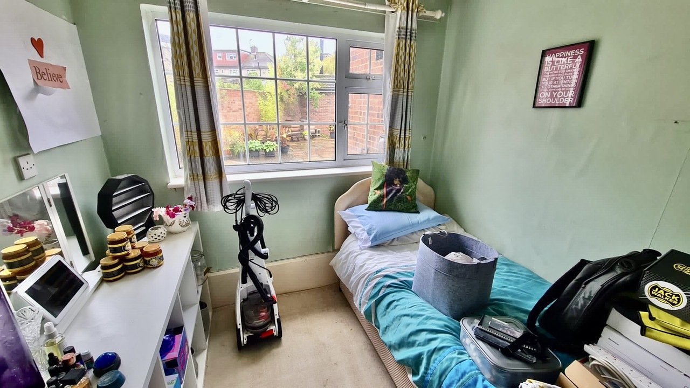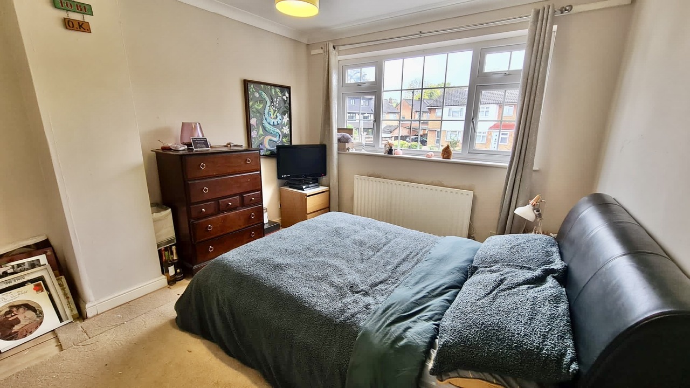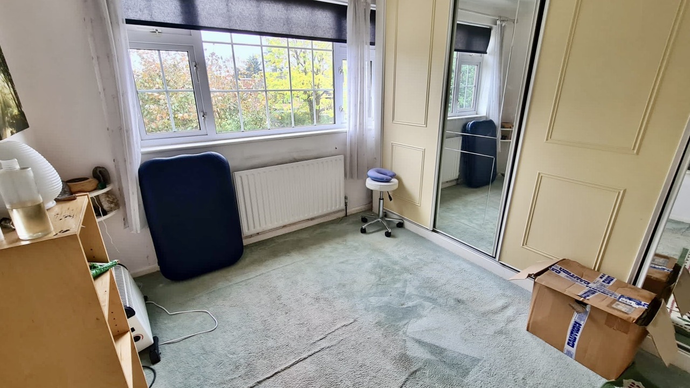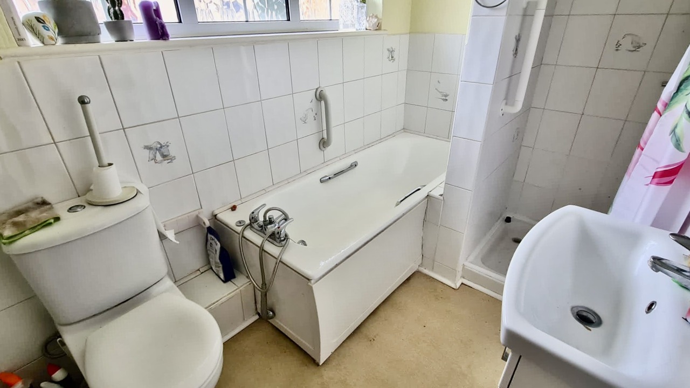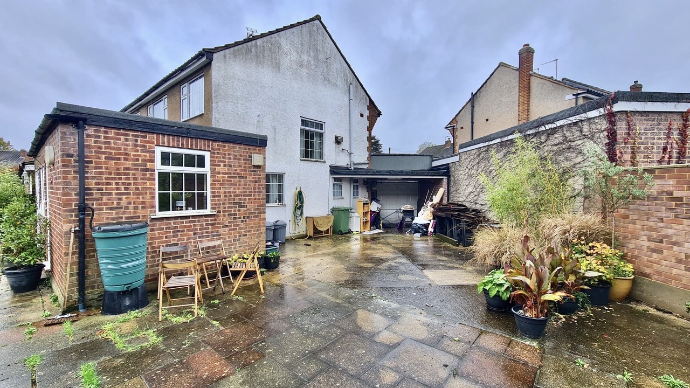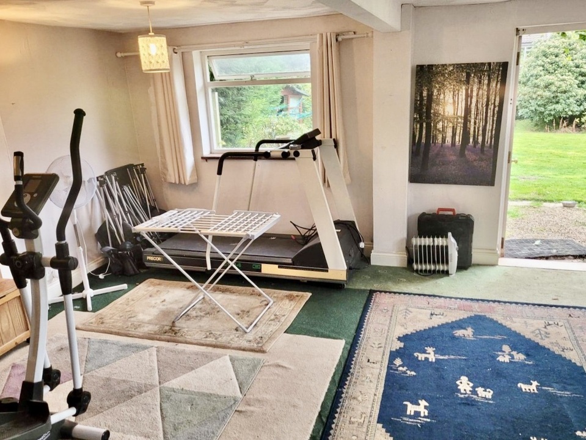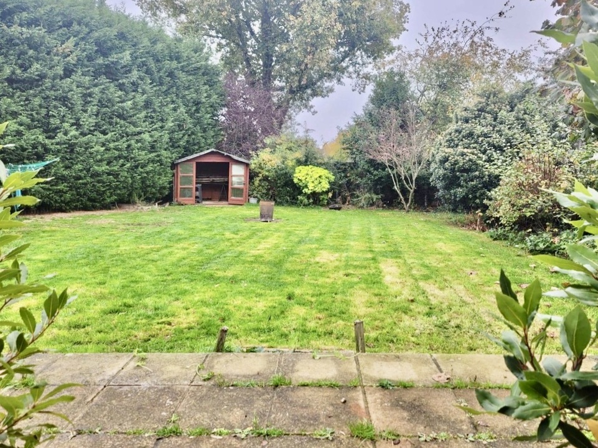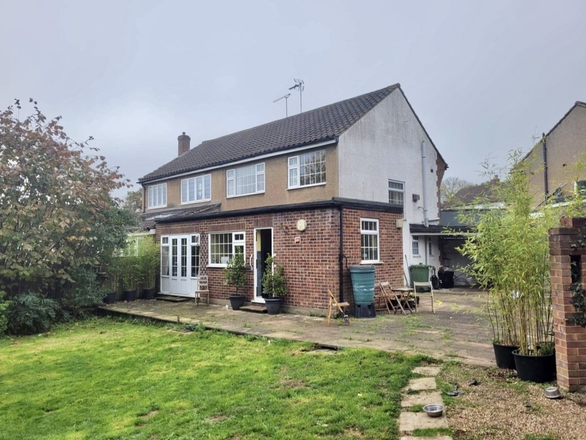Tudor Rise, Broxbourne, Hertfordshire SSTC
3 0 2
£600,000 Semi-detached house for saleDescription
Situated within one of Broxbourne's most popular residential cul-de-sacs, we are pleased to offer this EXTENDED 3/4 BEDROOM SEMI-DETACHED FAMILY HOME. The property benefits from a LARGE CORNER PLOT that provides a beautiful secluded garden together with a LARGE, CONVERTED DOUBLE-GARAGE.
There is EXCELLENT POTENTIAL for further side/rear extension (subject to the usual planning consents). GAS CENTRAL HEATING, DOUBLE-GLAZING
This spacious family home is located within a reletavely short walk of BROXBOURNE STATION and is literally just a short stroll to the highly regarded BROXBOURNE SECONDARY SCHOOL.
THE PROPERTY IS OFFERED CHAIN FREE.
Main entrance door leading to:
Porch: Door to:
Hallway: turning stairs with cupboard enclosure below. Respective doors providing access to:
Cloakroom: Comprising low-level flush WC vanity wash hand basin, two windows to side aspect.
Study/Bedroom 4: Window to side aspect, wall-mounted radiator.
Living Room: bright spacious room with feature fireplace PowerPoints wall-mounted radiator window to front aspect, access to:
Snug/Separate Dining Area: double doors to rear aspect. Door leading to:
Extended Kitchen: matching range of eye and base level units together with integrated 4 ring gas hob and double electric oven, plumbing for automatic washing machine and dishwasher, space for fridge/freezer, windows to side and rear. Door to rear (leading to garden).
First Floor Landing: Access to loft, window to side. Respective doors leading to:
Bedroom One: Window to front aspect.
Bedroom Two: Window to rear aspect.
Bedroom Three: window to rear aspect.
Bathroom: comprising panel enclosed bath, separate shower cubicle, wash hand basin low level flush WC. Window to front aspect.
Exterior:
Rear Garden:
The property is situated on a generous corner plot and provides excellent potential for further extension (subject to the usual planning consents). The garden is mainly laid to lawn together with a large patio area, tree-lined borders and a summer house. To the far side of the property stands what was the double-garage.
Converted Double-Garage: The garage has now been converted and is now a comfortable living area. This room could be used as either a hobbies/games room or indeed fully Converted to become a completely self-contained annexe for a younger or older occupant (subject to the usual planning consents). There is a feature freestanding stove within the room together with windows to both rear and side.
There is also a single up and over door that provides access to:
Front: To the front of the property there is a paved driveway providing off street parking. Viewings are very much advised.
Please note: in compliance with the estate agency act, I confirm that I know the family of the seller and I make this declaration.
Floorplans
EPCs
Enquiry
To make an enquiry for this property, please call us on 01225 683001, or complete the form below.

