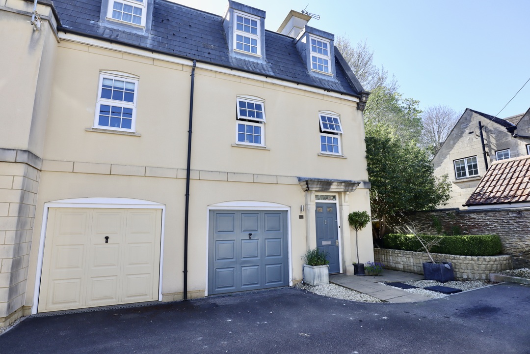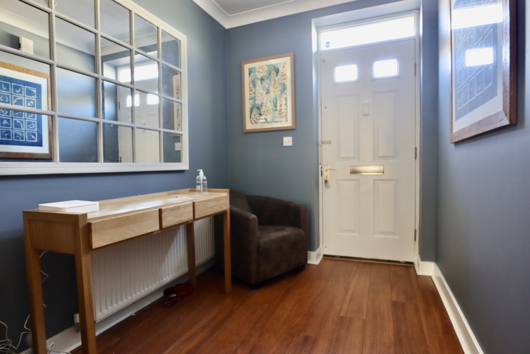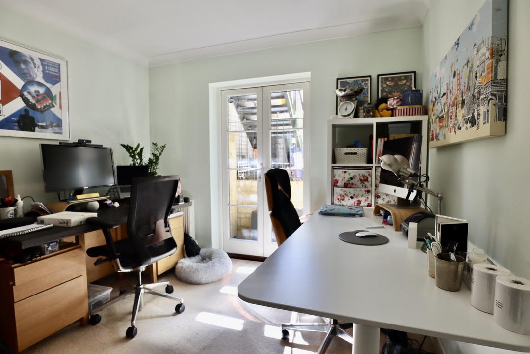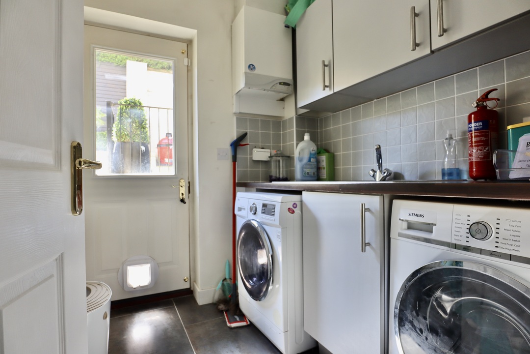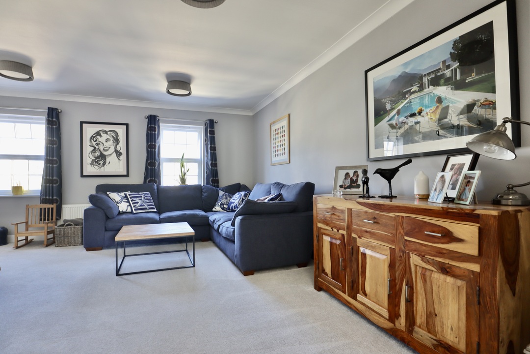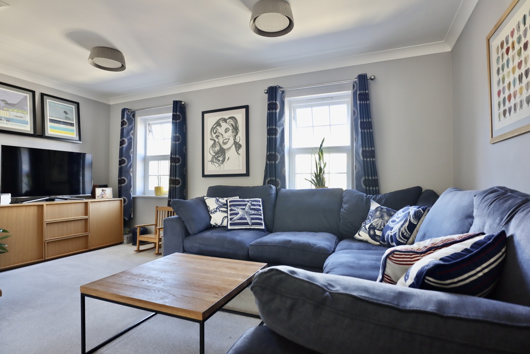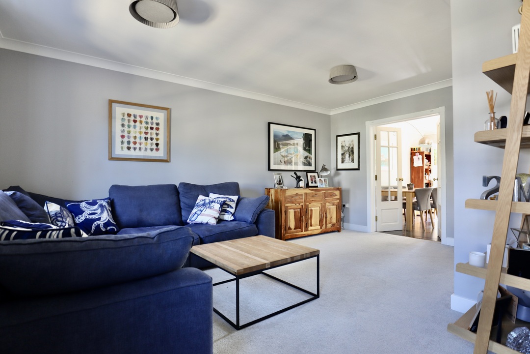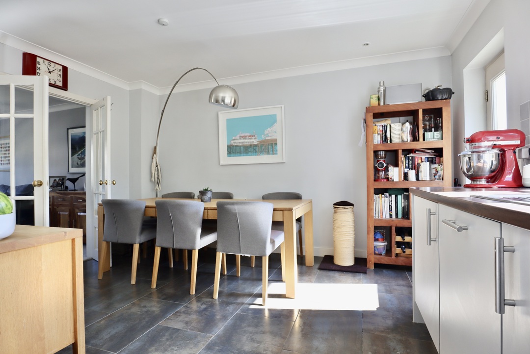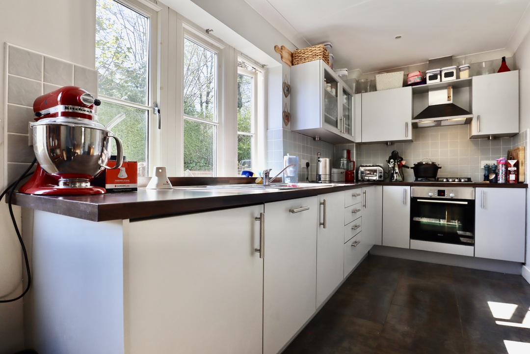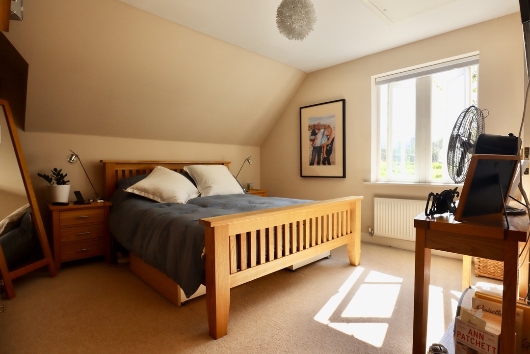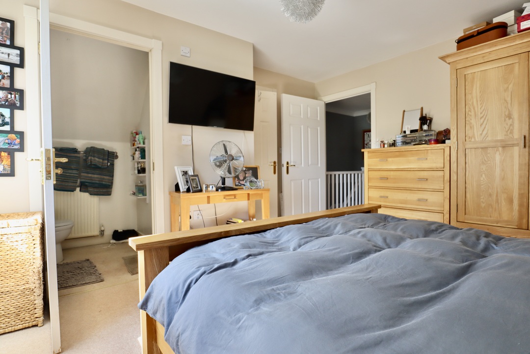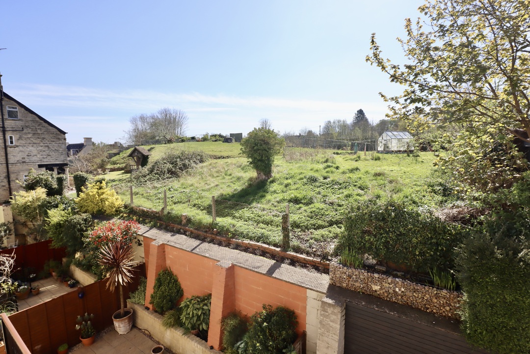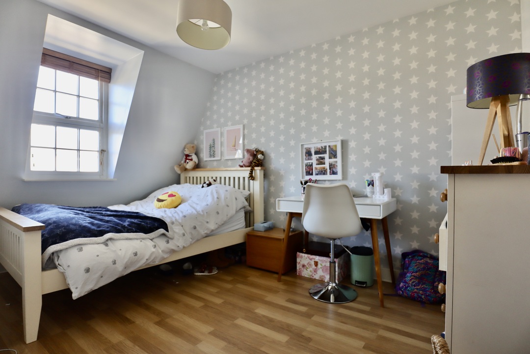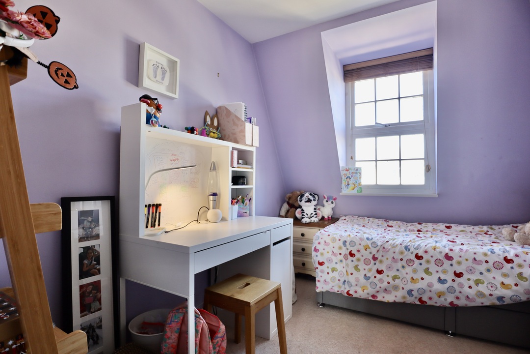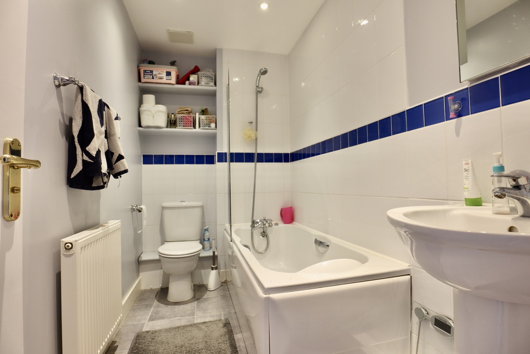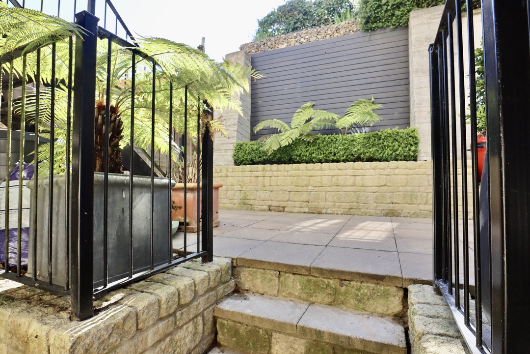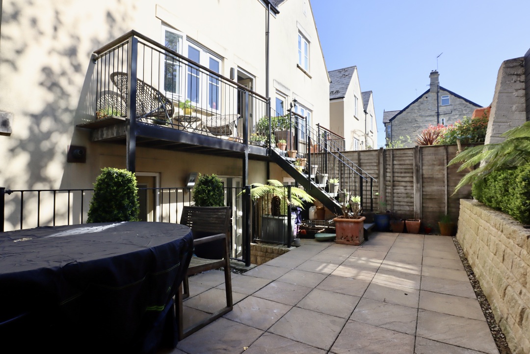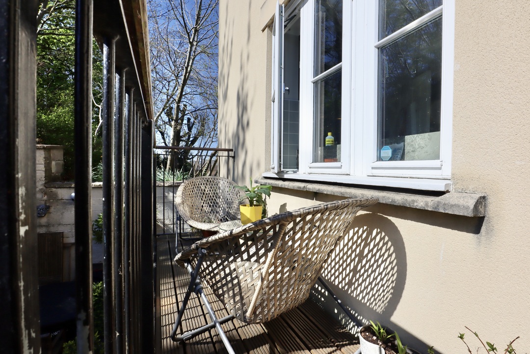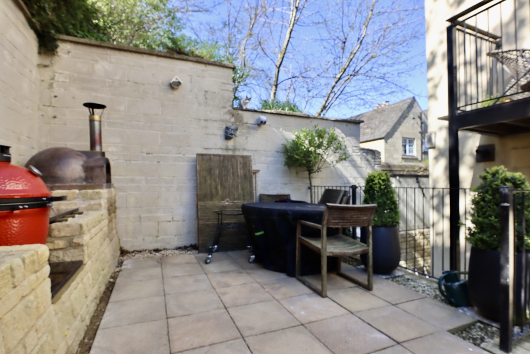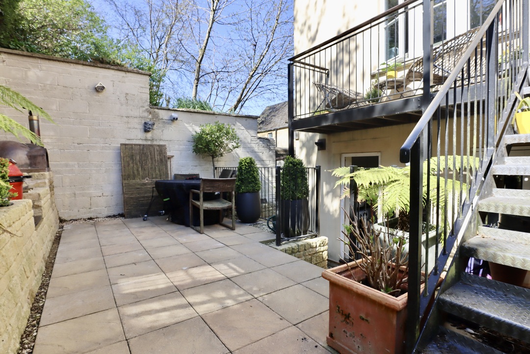Stokes Road, Corsham, Wiltshire SSTC
4 2 1
£425,000 Semi-detached house for saleDescription
Stokes Road is a small residential street that is placed very well for schooling and all of Corsham’s amenities, many of which are just a short stroll away. The property itself is arranged over three floors and offers super living space throughout. A contemporary styled home with versatile accommodation, ideal for a family or a professional buyer. The design gives options for having a Bedroom or Home Office on the ground floor and the garden is low maintenance and lends itself for entertaining!
Entry into this home is via the front door that opens onto a welcoming Reception Hallway. From here there is access into the Garage, Utility Room, Bedroom 4/Home Office, W/C and there are stairs that lead to the upper floors.
Bedroom 4 / Home Office is a square room with double doors that open to the rear passage way. The size of this room gives options for either a further bedroom, Therapy Room or a Home Office. The Utility Room has a work surface with a fitted sink and space for a Washing Machine and Tumble Dryer.
The first floor landing has a double door Airing Cupboard with stairs leading to the second floor.
The L-Shaped Sitting Room is a great size with two windows allowing the natural light to flow through. Double doors open onto the Kitchen/Dining Room meaning these two rooms can easily be separated or have a more open-plan feel.
The Kitchen / Diner has a modern designed Kitchen with ample storage units. There is a fitted gas hob and electric oven with a Fridge and a Dish Washer that is also integrated. The Dining Area has space enough for a large dining table and there is also a door that leads out onto the first floor balcony; overlooking the Rear Garden.
The second floor has doors to the Family Bathroom and the remaining bedrooms.
The Master Bedroom is a comfortable double room with space for a large double bed and surrounding bedroom furniture. Additionally, there is a built in wardrobe and a door that accesses the En-suite Shower Room. Bedrooms two and three are also on the top floor, both with built in wardrobes.
The Family Bathroom has been fitted with a modern styled white suit that incorporates a panelled bath, w/c and a wash hand basin.
Externally the courtyard styled Rear Garden has a low maintenance design with a purpose built PIZZA OVEN, ideal for family and guest entertaining. There is a large patio area with steps that lead up to the balcony and Kitchen as well as further steps leading down to the rear passage that has gated pedestrian access to the front.
The frontage has driveway parking and a Garage. The Garage has an up and over door with power and light fitted.
Corsham is an increasingly popular historic town with many points of interest and easy access to the M4. There is a picturesque high street that hosts many independent businesses, a supermarket and convenience stores. Furthermore, there is a choice of public houses and fine eateries. The Georgian City of Bath is just 8 miles away and there are rail links to Bristol Temple Meads or London Paddington from Bath or Chippenham stations.
We are informed that its Council Tax Band is D.
To fully appreciate this home, an internal viewing is recommended.
If you do have any queries or wish to book your private inspection, then we would LOVE to hear from you.
Floorplans
EPCs
Videos
Enquiry
To make an enquiry for this property, please call us on 01225 683001, or complete the form below.

