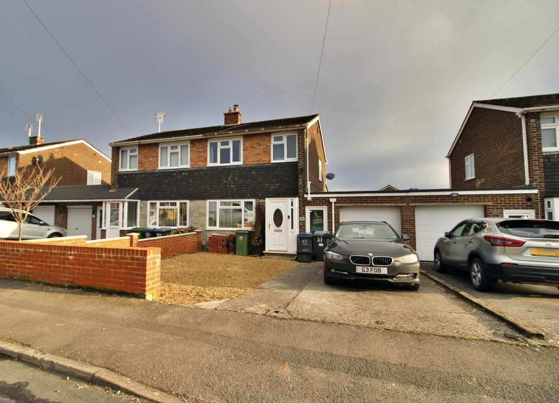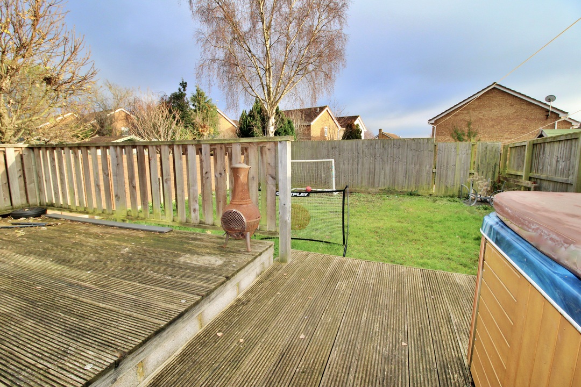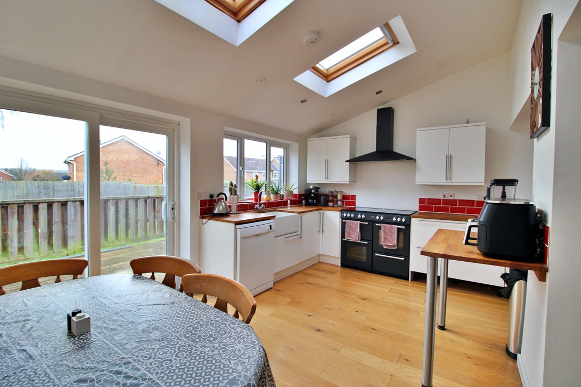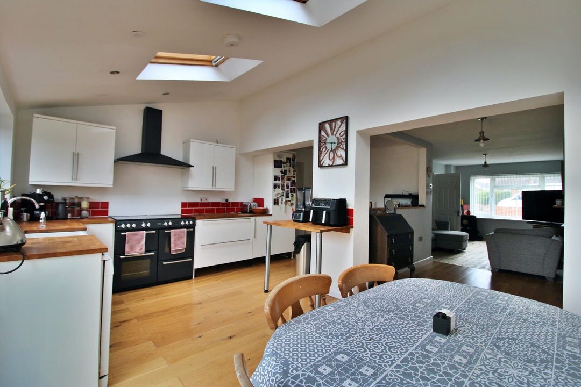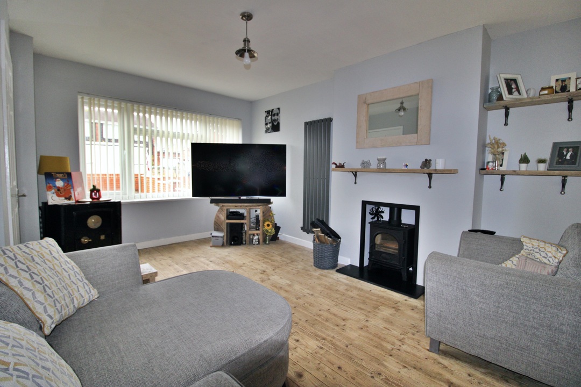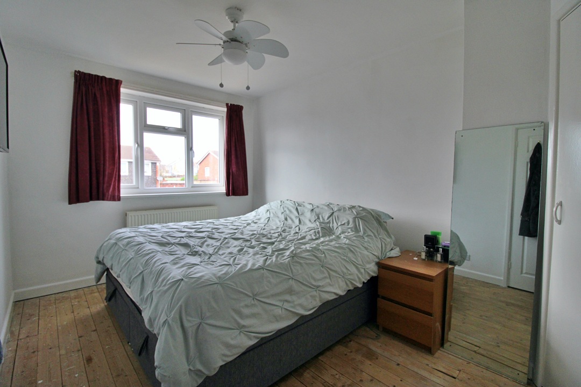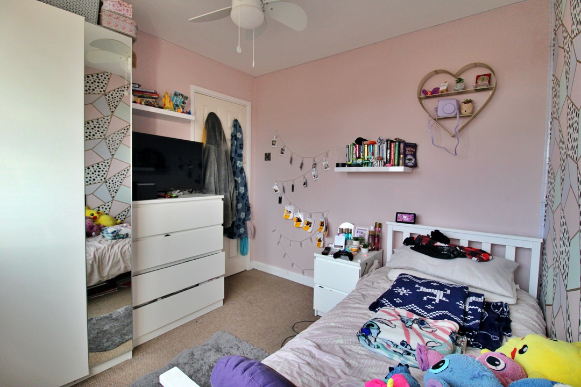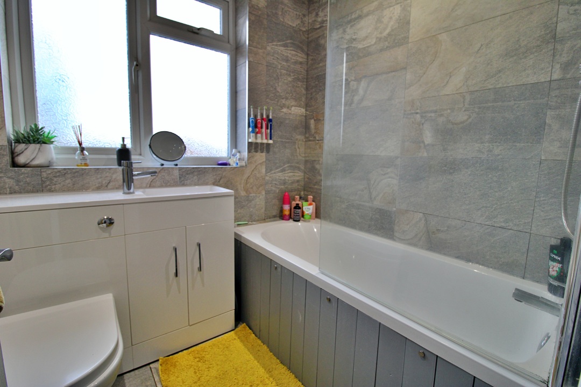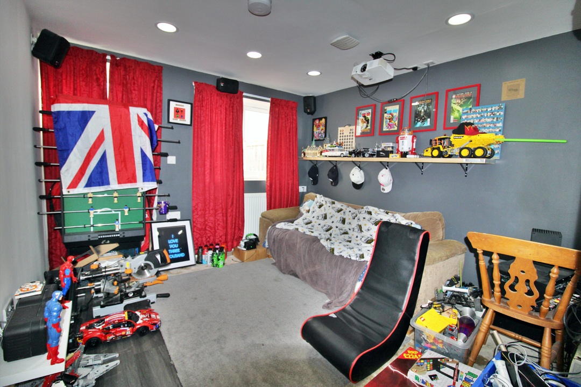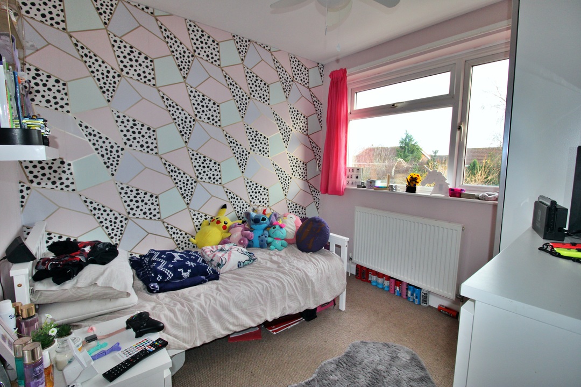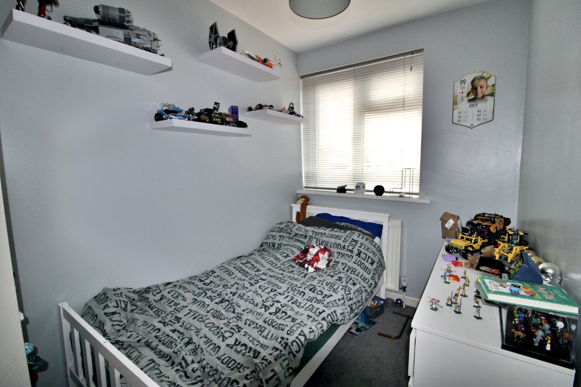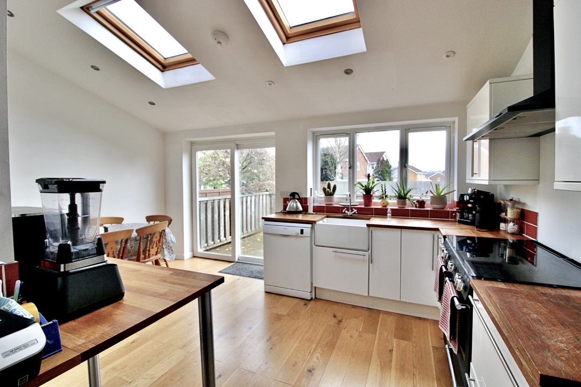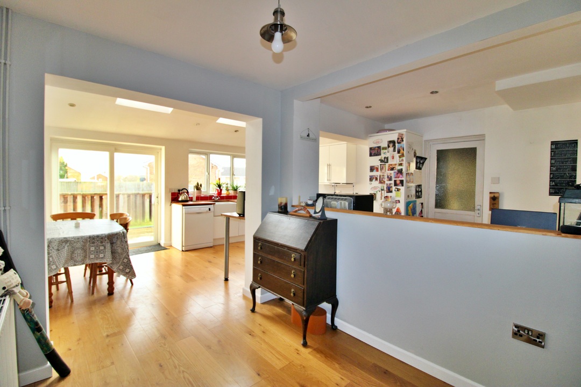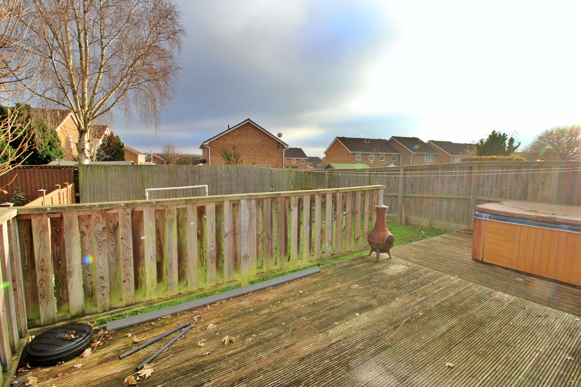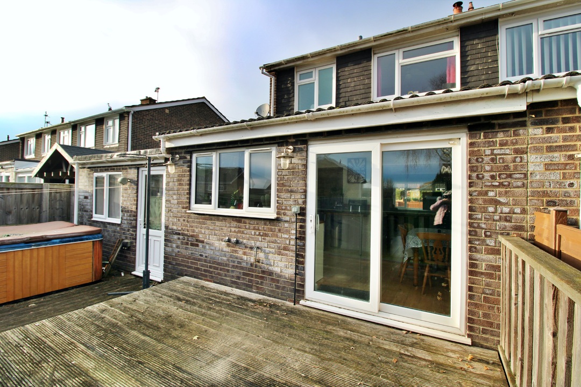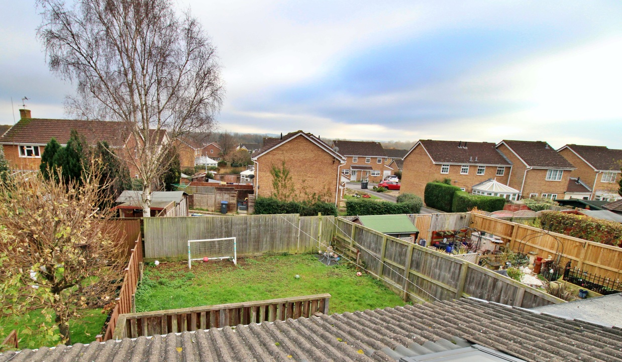Southview Road, Trowbridge, Wiltshire SSTC
3 1 2
£289,000 Semi-detached house for saleDescription
Complete estate agents are delighted to offer this spacious and extended three bedroom semi-detached family home situated in the popular Holbrook Lane development close to the town centre, Holbrook primary school and cinema/restaurant complex.
The accommodation is arranged over two floor's and comprises entrance hall, living room, extended open plan kitchen/diner, study/play room to the ground floor. To the first floor are three bedrooms and a family bathroom. Benefits include triple and double glazing, gas heating and good sized enclosed south-east facing garden, garage & driveway providing off road parking. Offered for sale with no onward chain. Viewing highly recommended.
ACCOMMODATION
Entrance Porch
Double glazed door and side panel, laminate flooring, door to-
Entrance Hall
Obscured double door to the front. Cupboard housing electric meter. Wood flooring. Radiator and stairs to the first floor.
Living Room
Triple glazed window to the front. Multi fuel burning stove, wood flooring. Column radiator.
Open Plan Kitchen/Diner
Double glazed patio doors and windows to the rear, two Velux windows A range of wall and base units with wood worktops over, Belfast sink, Space for range style cooker with extractor hood over. Space for fridge/freezer and dish washer. Breakfast bar. Engineered oak flooring, Door to
Study/playroom
Double glazed window and door to the rear. Wood effect flooring and inset ceiling spotlights. Radiator.
Garage
With up over door and personal door to the front, power and light.
Space and plumbing for washing machine, space for Tumble dryer.
Wall mounted gas boiler.
FIRST FLOOR
Landing
Double glazed window to the side. Access to part boarded loft space with power. Doors to-
Bedroom One
Triple glazed window to the front. Built in double wardrobe and storage cupboard and radiator.
Bedroom Two
Double glazed window to the rear. Radiator.
Bedroom Three
Double glazed window to the front. Radiator.
Family Bathroom
Double glazed window to the rear. Chrome towel radiator. Three piece white suite with fully tiled surrounds comprising panelled bath with mains shower over, vanity unit wash hand basin and W.C, ceramic tiled floor.
EXTERNALLY
Front Garden
Laid to shingle with off road parking and driveway to the front with low brick walling.
Rear Garden
Good sized enclosed south-east facing garden laid to lawn with raised decked area and timber hand rails.
These particulars, whilst believed to be accurate are set out as a general outline only for guidance and do not constitute any part of an offer or contract. Intending purchasers should not rely on them as statements of representation of fact, but must satisfy themselves by inspection or otherwise as to their accuracy. No person in this firms employment has the authority to make or give a representation or warrenty in respect of the property. Floor plan measurements and distances are approximate only and should not be relied upon. We have not carried out a detailed survey nor tested the services, appliances or specific fittings.
Floorplans
EPCs
Features
- Extended Semi Detached Family Home
- Open Plan Kitchen/Dining room
- Three Bedrooms, Study/Playroom
- Family Bathroom
- Front & Rear Gardens
- Garage & Driveway
- Gas Heating & Double/Triple Glazing
Enquiry
To make an enquiry for this property, please call us on 01225 683001, or complete the form below.

