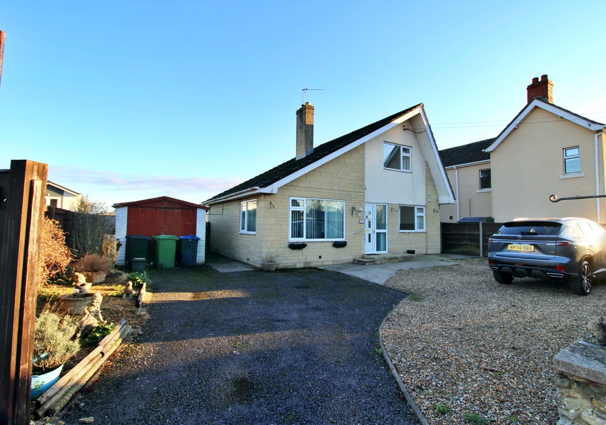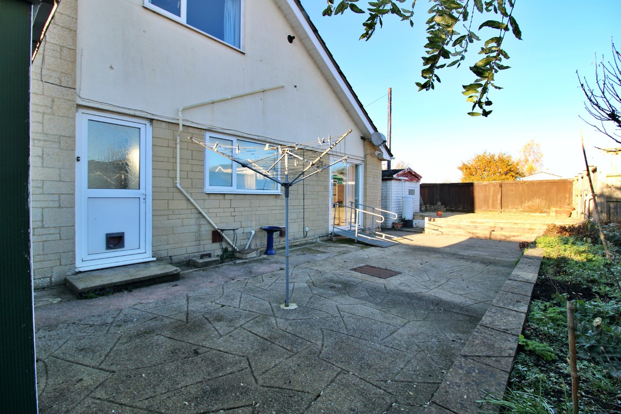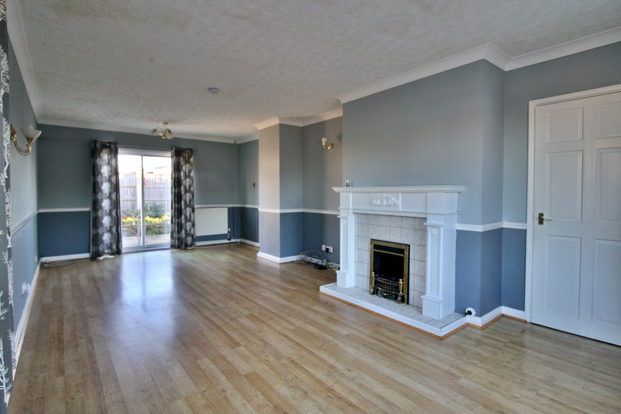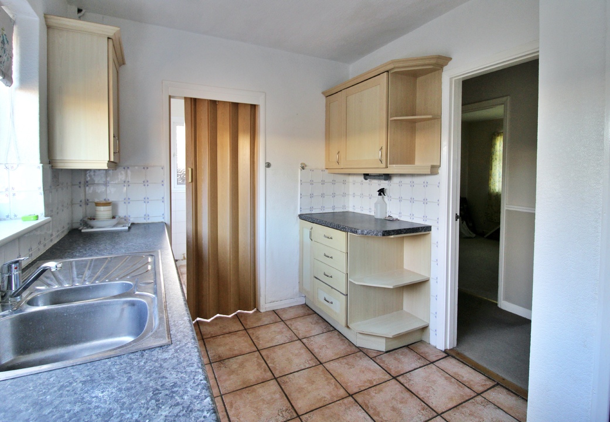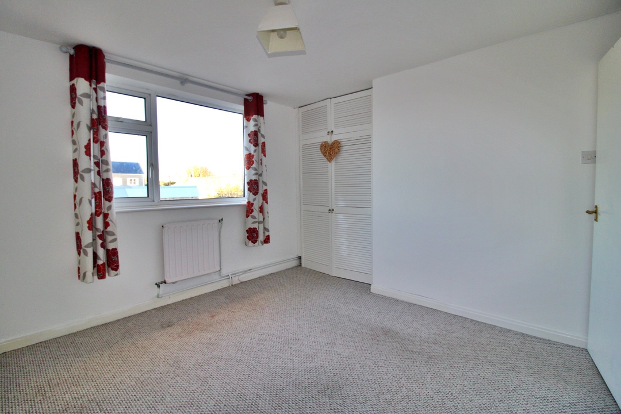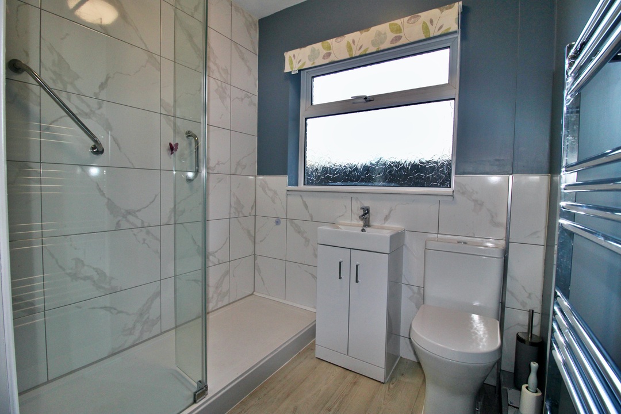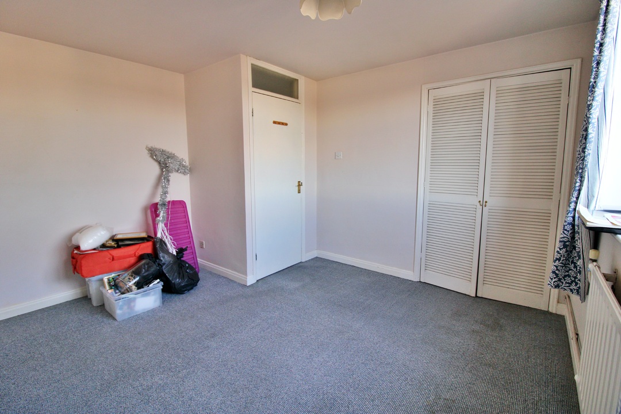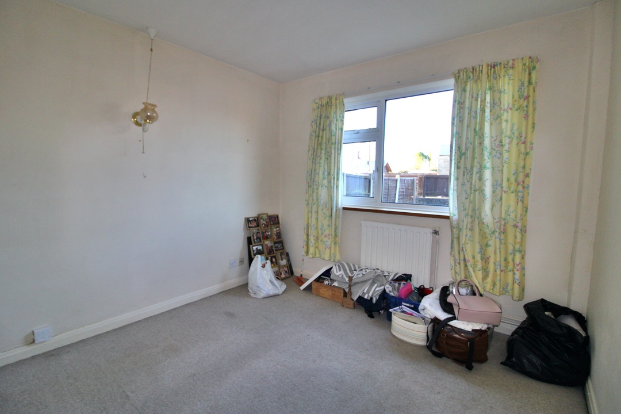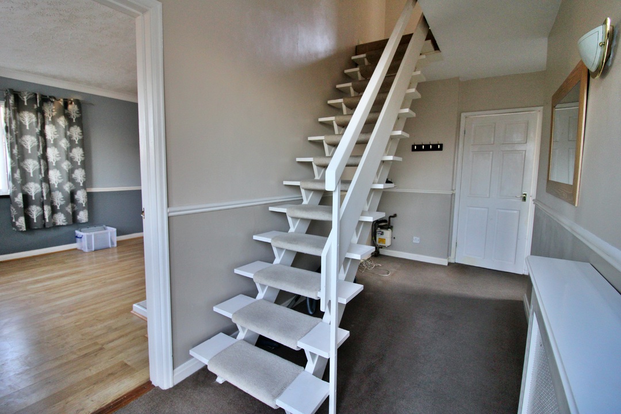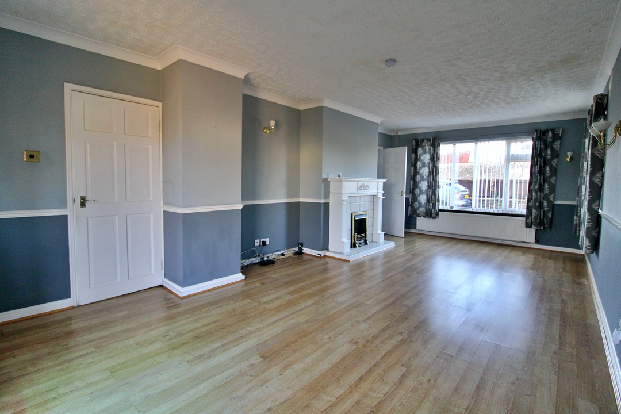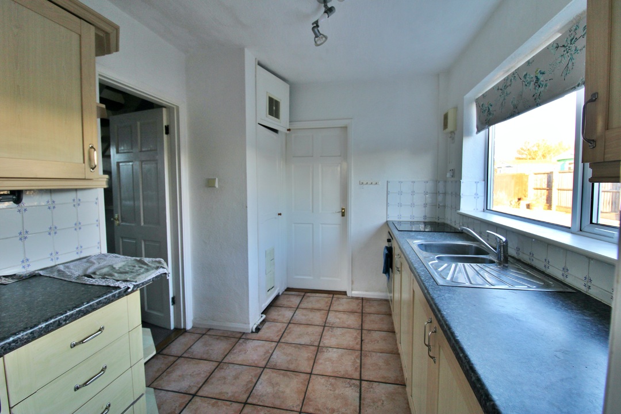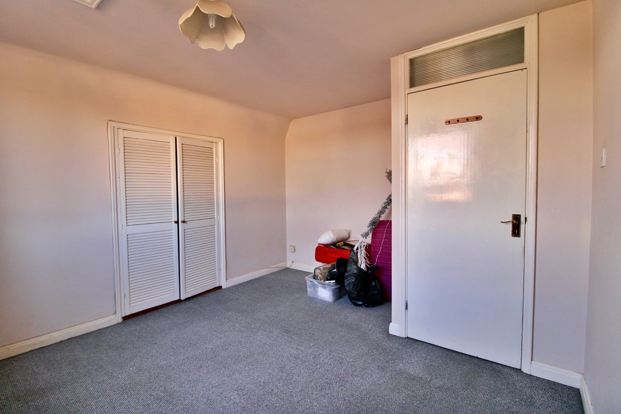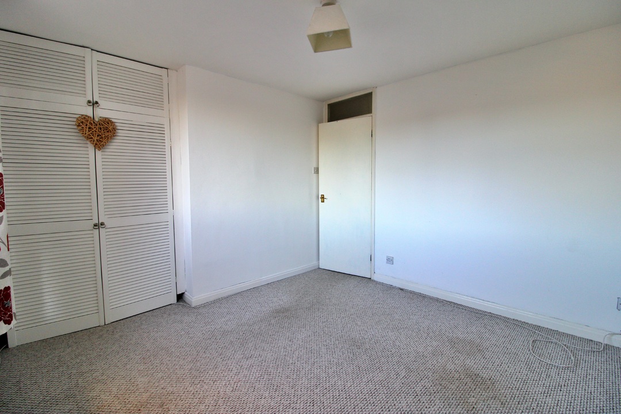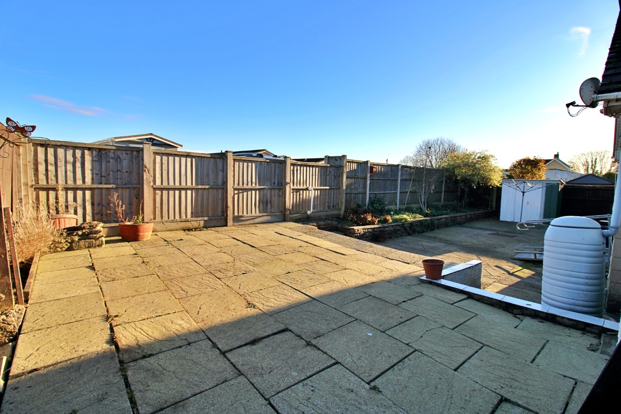Semington Road, Melksham, Wiltshire
3 1 1
£315,000 Detached house for saleDescription
Complete estate agents and delighted to present this three bedroomed chalet style property situated on the outskirts within half mile to the town centre of Melksham and close to open countryside.
Based on two floors the property comprises an entrance hall, generous living room, kitchen, utility, shower room and bedroom on the ground floor and two further bedrooms on the first floor. Further benefits include garage and driveway, enclosed rear garden, gas heating and double glazing and is offered for sale with no chain.
The property is situated on the southern outskirts of town close to open countryside yet within a half a mile of the town centre, which offers a range of facilities including a swimming pool/fitness centre and library, shops, supermarkets, restaurants and bars, whilst a petrol filling station/shop lies a short distance away and a bus service passes close by. There is convenient access to the A350 and neighbouring towns of Bradford-On-Avon, Chippenham, Corsham, Trowbridge and Devizes. There are also good road links to the M4 junction 17 north of Chippenham 11 miles and the Georgian city of Bath with its many facilities within 12 miles.
ENTRANCE HALL
Double glazed door with side panel to the front, stairs to first floor, radiator.
LIVING ROOM
Double glazed windows to the front and side and sliding patio door to the rear, feature fireplace with electric fire inset, two radiators.
Laminate flooring and doors to kitchen and hallway.
KITCHEN
Double glazed windows to the rear, wall and base units with work top over and tiled splash backs, stainless steel sink and drainer unit, built in electric oven and hob, larder cupboard, sliding door to:-
UTILTY
Double glazed door and window to the side, space for washing machine and tumble dryer.
BEDROOM THREE
Double glazed window to the front, radiator.
SHOWER ROOM
Double glazed window to the side, double walk in shower, wash hand basin with cupboard below, low level w,c. Heated towel rail and vinyl flooring
LANDING
Doors to bedrooms.
BEDROOM ONE
Double glazed window to rear, walk in cupboard housing gas wall mounted boiler, storage cupboard and radiator.
BEDROOM TWO
Double glazed window to the front, double wardrobe and radiator.
OUTSIDE
The front garden is enclosed by timber fencing and low walling with shrubs borders, driveway parking with gated access to the sides.
GARAGE
Wooden double doors to the front and personal door to the side.
REAR GARDEN.
Enclosed by timber fencing and laid mainly to paving with and low walling with shrub borders, gated access to both sides, outside tap.
These particulars, whilst believed to be accurate are set out as a general outline only for guidance and do not constitute any part of an offer or contract. Intending purchasers should not rely on them as statements of representation of fact, but must satisfy themselves by inspection or otherwise as to their accuracy. No person in this firms employment has the authority to make or give a representation or warranty in respect of the property. Floor plan measurements and distances are approximate only and should not be relied upon. We have not carried out a detailed survey nor tested the services, appliances or specific fittings.
Additional Details
- Chain Free
Floorplans
EPCs
Features
- NO ONWARD CHAIN
- DETACHED CHALET
- THREE BEDROOMS
- LIVING ROOM
- KITCHEN, UTILTY
- SHOWER ROOM
- GARAGE AND DRIVEWAY
- GAS HEATING AND DOUBLE GLAZING
Enquiry
To make an enquiry for this property, please call us on 01225 683001, or complete the form below.

