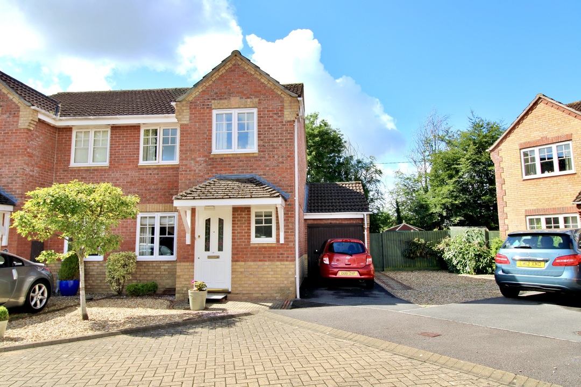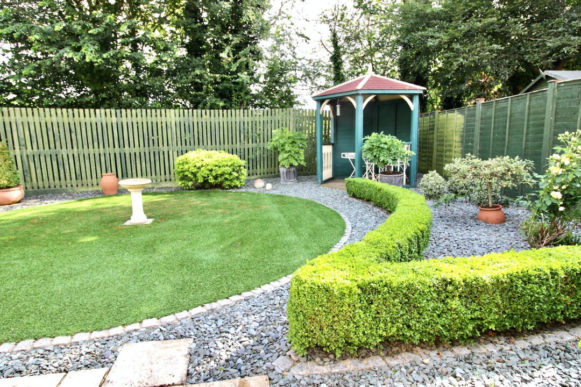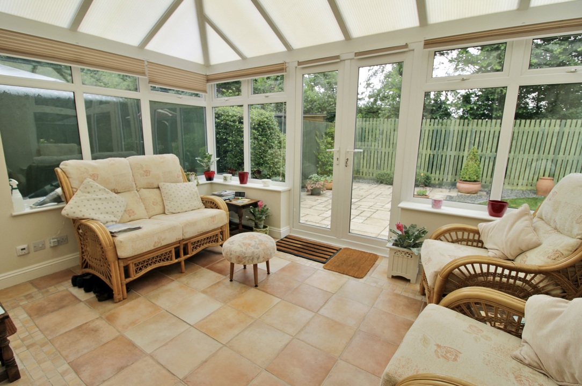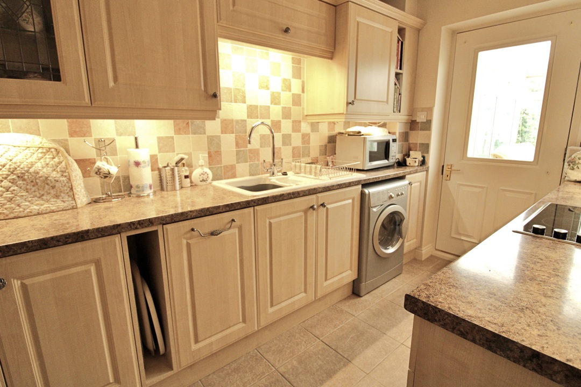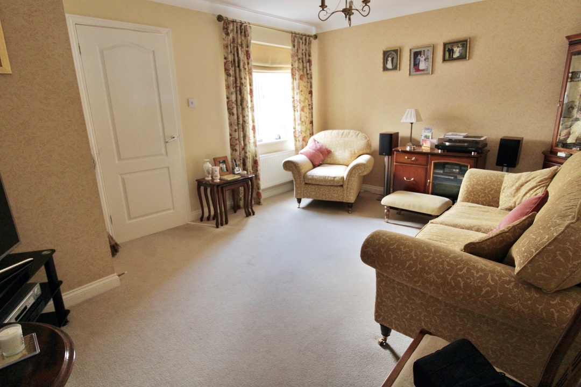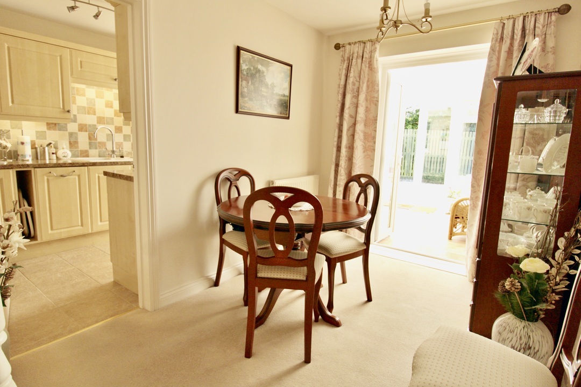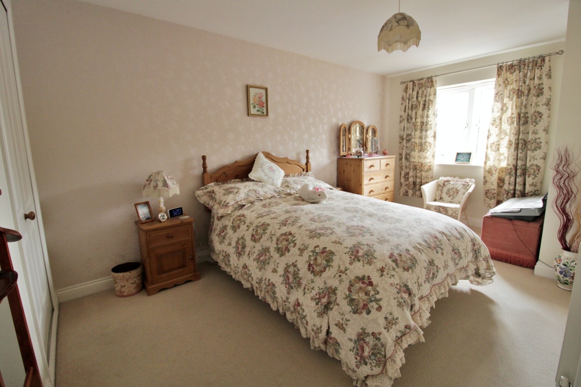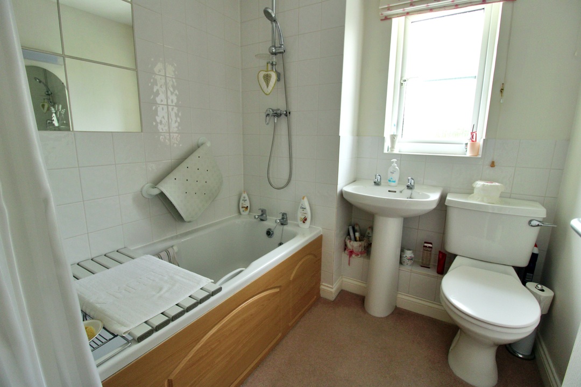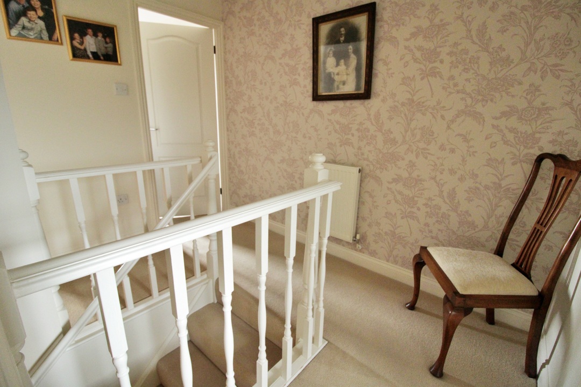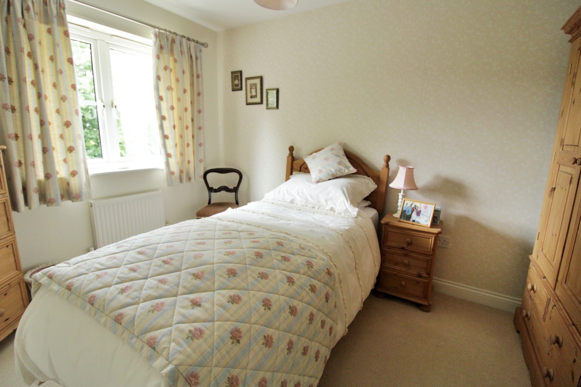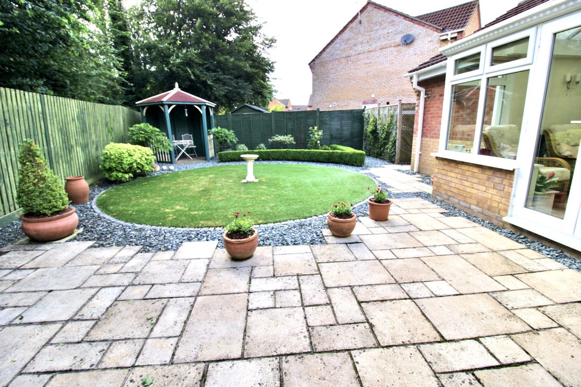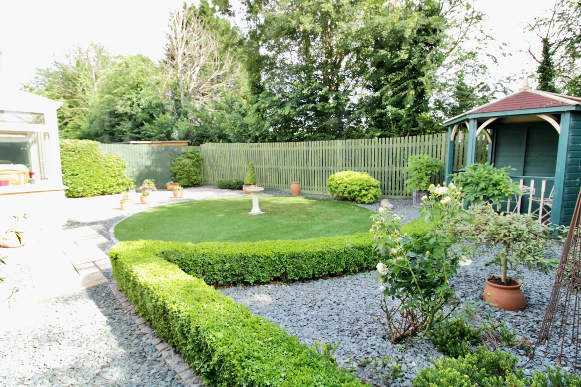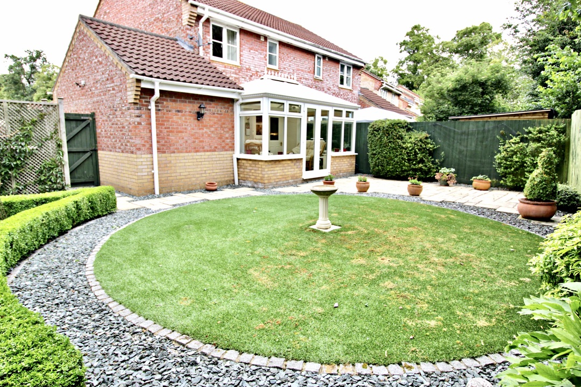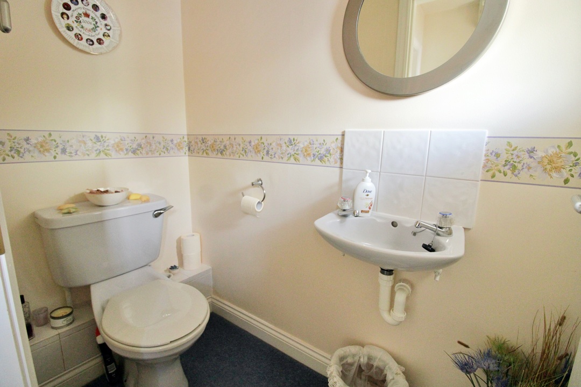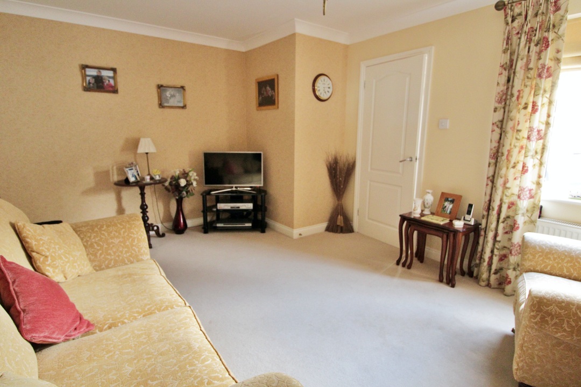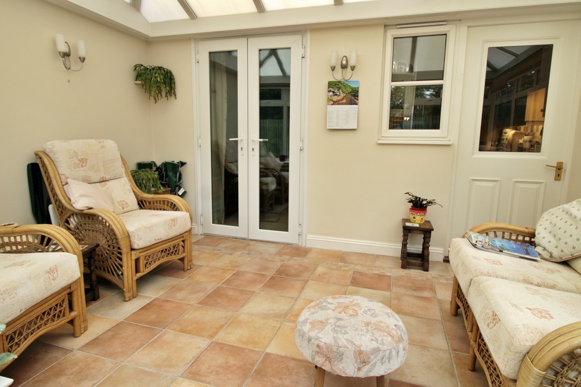Saxifrage Bank, Melksham, Wiltshire Sold
3 1 3
£275,000 Semi detached house for saleDescription
Complete estate agents are pleased to offer this attractive three bed semi detached property situated in a favoured cul de sac within a level walk of town. Based on two floors the accommodation comprises an entrance hall, cloakroom, sitting room, dining room, fitted kitchen and a lovely conservatory. On the first floor there are three bedrooms and a bathroom. Externally there is an open front garden and pretty enclosed private rear garden which offers a good degree of privacy. Useful driveway parking leading to the garage. Additional features include gas heating and double glazing. Viewing is strongly recommended.
Situation - Occupying a most pleasant location In a favoured cul-de-sac and tucked away. Approximately a mile from our bustling Market town of Melksham which hosts a range of local amenities comprising shopping facilities, eateries, primary and secondary schools, library, swimming pool/fitness centre. A bus service to surrounding towns whilst two primary healthcare centres a close by. Additional facilities can be found at the neighbouring towns of Devizes, Trowbridge, Bradford on Avon, Corsham and Chippenham with the latter hosting a mainline rail station with links to London(Paddington). Also access to the M4 corridor can be found north of Chippenham via junction
ENTRANCE PORCH with outside light.
ENTRANCE HALL with partly glazed door, radiator, door to lounge and ....
CLOAKROOM with white suite comprising low level w.c. and wash basin with tiled splash back, radiator and Double glazed window to front.
SITTING ROOM 15’0 x 11’6 (4.60m x 3.56m) with double glazed window to front, TV point, radiator and door to …
DINING ROOM 13’0 overall x 7’4 (4.00m x 2.26m) with double glazed French doors to to rear, staircase to first floor and door to …
KITCHEN 13’0 x 7’0 (4.00m x 2.15m) A range of wall and base units and drawers with work surface over with inset ceramic sink with mixer tap and tiled splash backs. Integrated double fan assisted electric oven with halogen hob and concealed extractor hood over. Plumbing for washing machine, space for Fridge /freezer, radiator, wall mounted Worcester gas boiler, ceramic flooring, under stairs cupboard Double glazed window and door to:
CONSERVATORY 12'11 x 9'11 fully double glazed with patio doors into the garden, ceramic tiled floor, radiator.
FIRST FLOOR
LANDING with access to insulated roof space, radiator.
BEDROOM ONE 15’1 x 8’10 max. (4.62m x 2.74m) with double glazed window to front, TV point, radiator, recessed cupboard with shelving and semi-recessed double wardrobe cupboard.
BEDROOM TWO 11’6 max. into recess x 8’3 (3.56m x 2.55m) with double glazed window to rear, radiator.
BEDROOM THREE 8’6 x 5’10 (2.62m x 1.78m) with double glazed window to front, radiator.
BATHROOM with white suite comprising panelled bath with shower over, pedestal wash basin and low level w.c. set within tiled surrounds, radiator, light/shaver socket, extractor fan, radiator and double glazed window to rear.
EXTERNAL
GARAGE 16’1 x 8’0 (4.95m x 2.46m) with ‘up and over’ door, light and power connected and eves storage.
THE GARDENS to the front are laid to paved pathway with gravelled area and driveway to the garage, gated side access leading to the rear which enclosed by fencing and partially bounded by mature trees and shrubs offering a good degree of privacy. Paved area with Astro turf and gravelled boarders, shrubs and attractive hedging and a timber built Gazebo. Bin store area, outside tap.
Floorplans
EPCs
Features
- Semi Detached Family Home
- Gardens, Garage & Driveway
- Three bedrooms
- Fitted kitchen
- Conservatory
- Sitting room
- Dining Room
- Gas heating & Double Glazing
Enquiry
To make an enquiry for this property, please call us on 01225 683001, or complete the form below.

