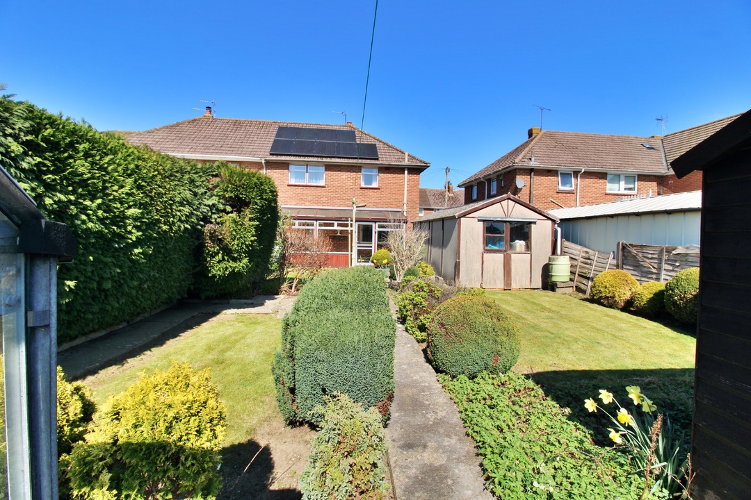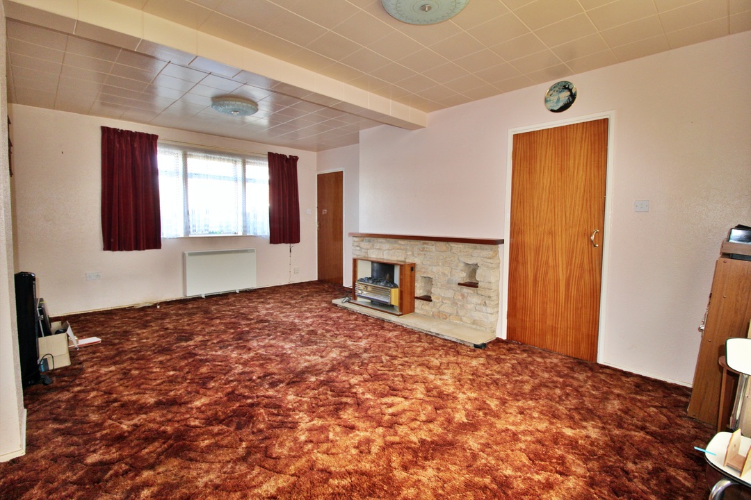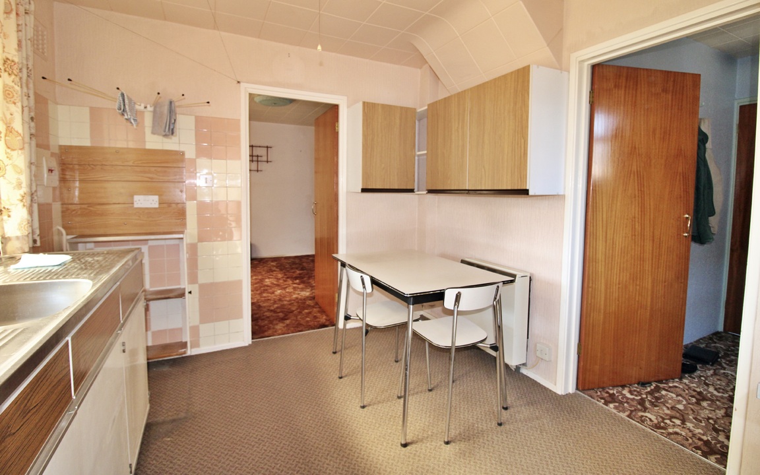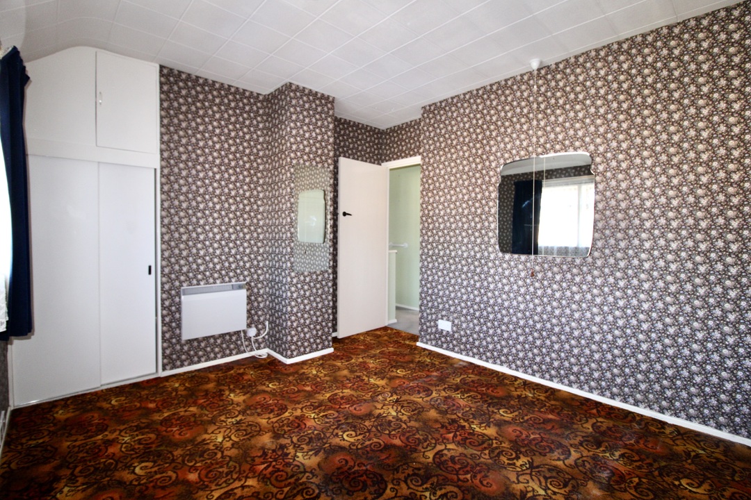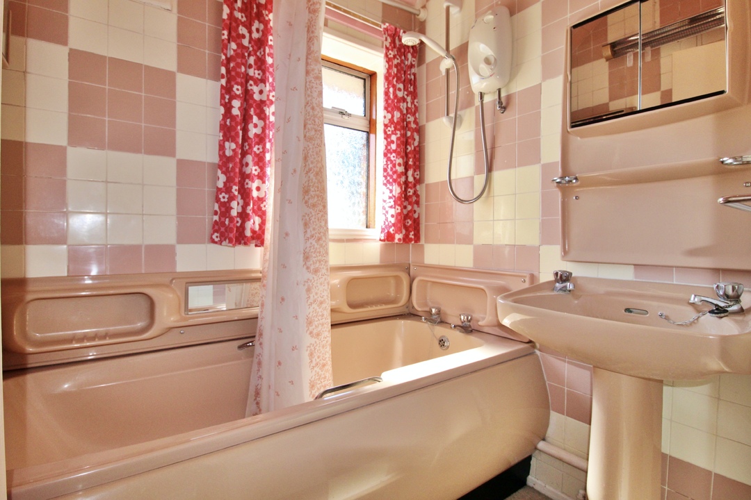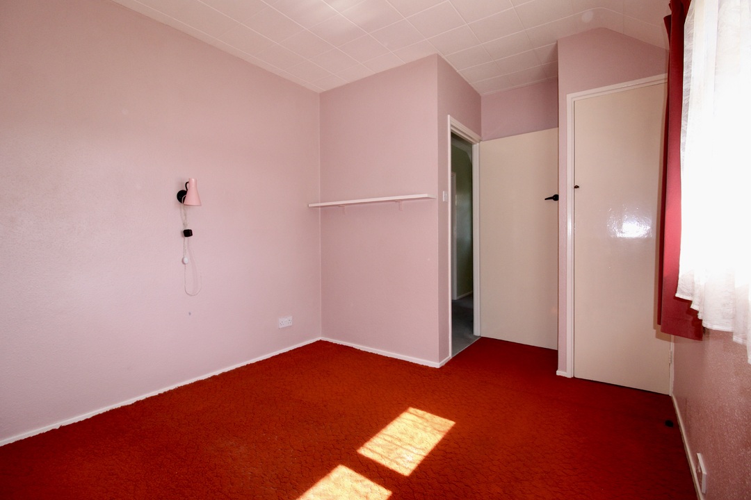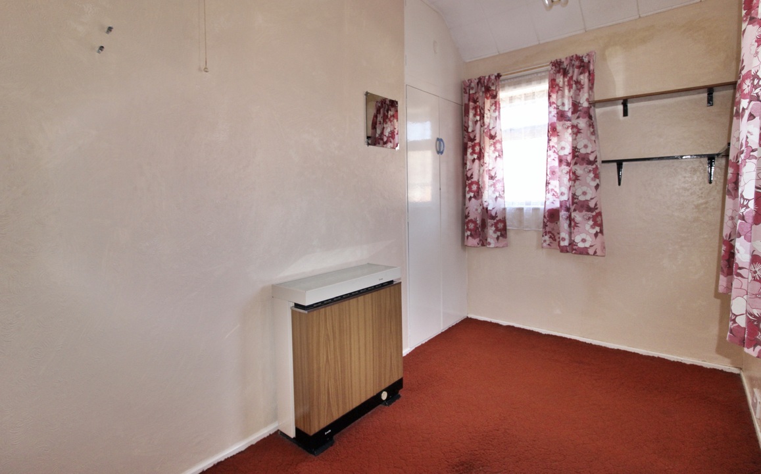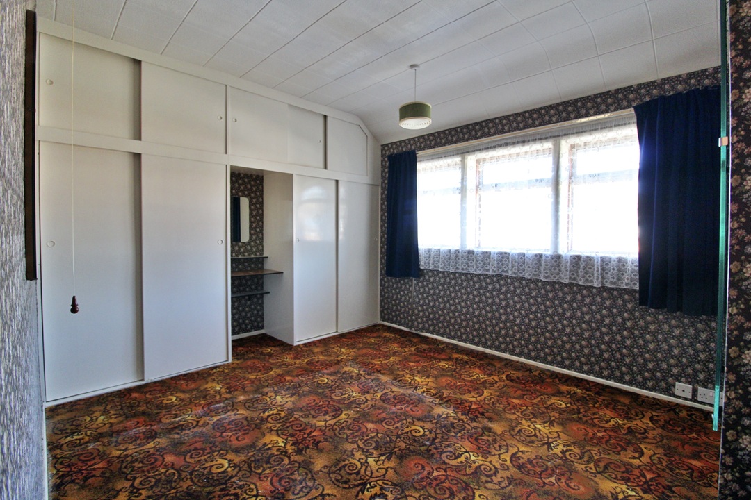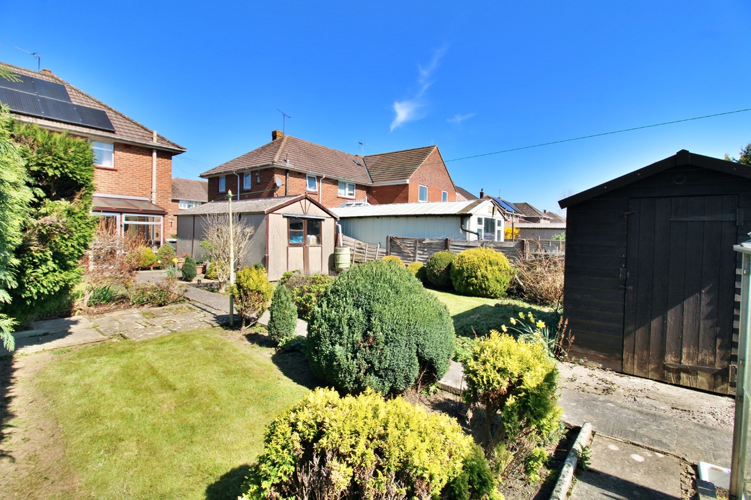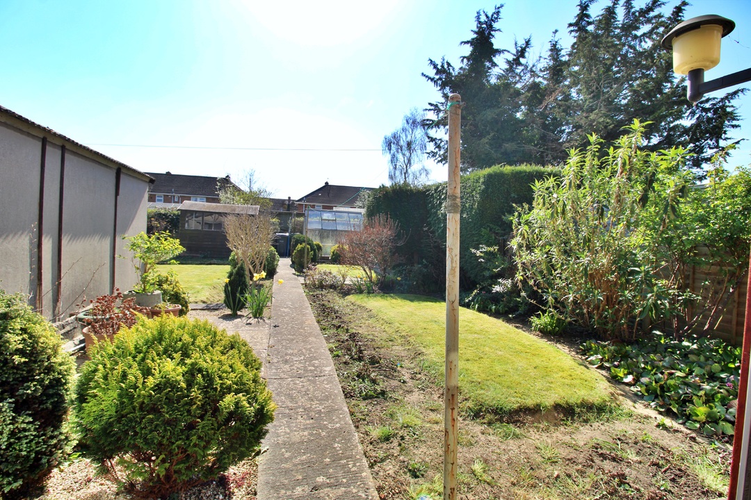Methuen Avenue, Melksham, Wiltshire
3 1 2
£225,000 Semi-detached house for saleDescription
Complete estate agents are pleased to offer this spacious three bedroomed semi detached property In need of modernisation throughout with plenty of potential to extend (subject to the relevant permissions)
Comprising of living room, utility, kitchen, garden room, three bedrooms, bathroom and separate WC. Driveway to the side, large storage shed and southerly facing enclosed rear garden. additional benefit include solar panels (owned) and has no onward chain.
Situation - The property occupies a pleasant position in an established residential area close to open countryside. The property is situated on the eastern side of the town, close to a range of local amenities which include a convenience store, veterinary surgery, launderette, hairdressers and a public house. Melksham town centre offers good shopping and leisure facilities including various shops and supermarkets, a new fitness centre/swimming pool with library, cafes, restaurants and eateries. The national trust village of lacock is just a few miles distance. Neighbouring towns include Devizes, Corsham, Calne, Trowbridge, Bradford-on-Avon and Chippenham with the latter having a mainline railway station (London-Paddington) and access to the M4 motorway via junction 17. Melksham also has its direct railway line to Chippenham. The Georgian city of Bath 12 miles and famed for its shopping, period buildings and many places of cultural interest.
Accommodation: -
Entrance Porch
With sliding doors to the front and door to-
Entrance Hall
Door to the front, stairs to first floor, electric heater and doors to utility and living room
Utility Room
Double glazed windows to side, door to kitchen.
Kitchen
Cupboards with work top over, stainless steel sink with drainer, space for cooker, space for washing machine, electric heater, double glazed window to rear and door to the side.
Living Room
Double glazed windows to front and rear, electric heater, stone fireplace with electric fire.
Garden Room
Glazed with doors to the side and rear, power and outside tap.
Landing
Access to boarded loft space and double glazed window to side
Bedroom One
Double glazed window to front, built in double wardrobes and fitted cupboards and electric heater.
Bedroom Two
double glazed window to rear, cupboard housing hot water tank and wardrobes.
Bedroom Three
Double glazed window to the front and side, built in double wardrobe and wall heater.
Bathroom
Tiled walls, panelled bath, electric shower over, window to the rear and pedestal wash hand basin.
External
Front garden
Walled front garden with shrub borders with shingle and attractive wrought irons gates.
Rear Garden
The south facing rear garden is enclosed by fencing and laid to lawn with hedging and evergreen shrub borders, a timber shed, greenhouse and large storage shed/garage with double wooded doors to the front and window to the rear.
These particulars, whilst believed to be accurate are set out as a general outline only for guidance and do not constitute any part of an offer or contract. Intending purchasers should not rely on them as statements of representation of fact, but must satisfy themselves by inspection or otherwise as to their accuracy. Floor plan measurements and distances are approximate only and should not be relied upon. We have not carried out a detailed survey nor tested the services, appliances or specific fittings.
Additional Details
- Electricity Supply - Solar PV Panels
- Water Supply - Mains Supply
- Heating - Electric Storage
- Sewerage Supply - Mains Supply
- Outside Space - Enclosed Garden
- Parking - Driveway
- Chain Free
Floorplans
EPCs
Features
- NO CHAIN
- IN NEED OF UPDATING
- THREE BEDROOMS
- LIVING ROOM
- KITCHEN/ UTILTY
- GARDEN ROOM
- SOUTH FACING REAR GARDEN
- DRIVEWAY AND PARKING
- SOLAR PANELS
Enquiry
To make an enquiry for this property, please call us on 01225 683001, or complete the form below.



