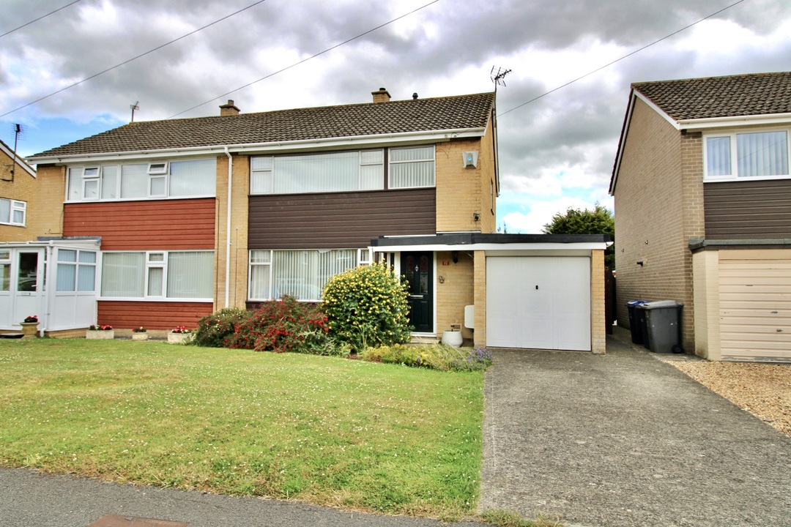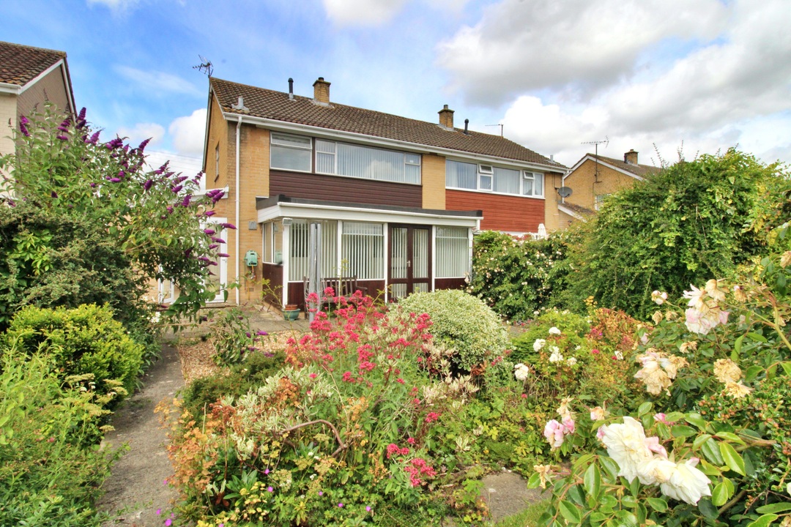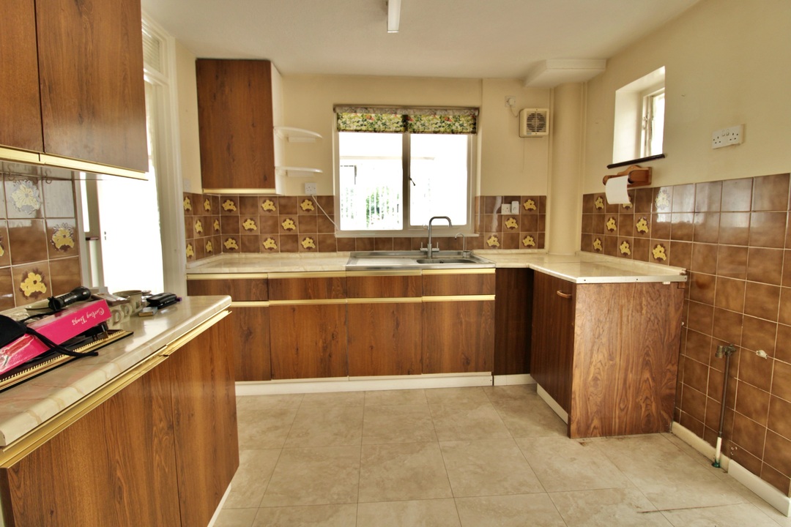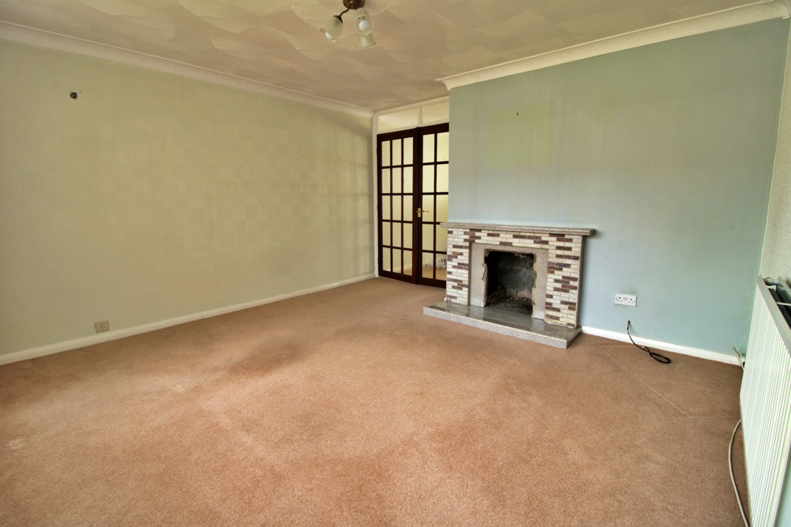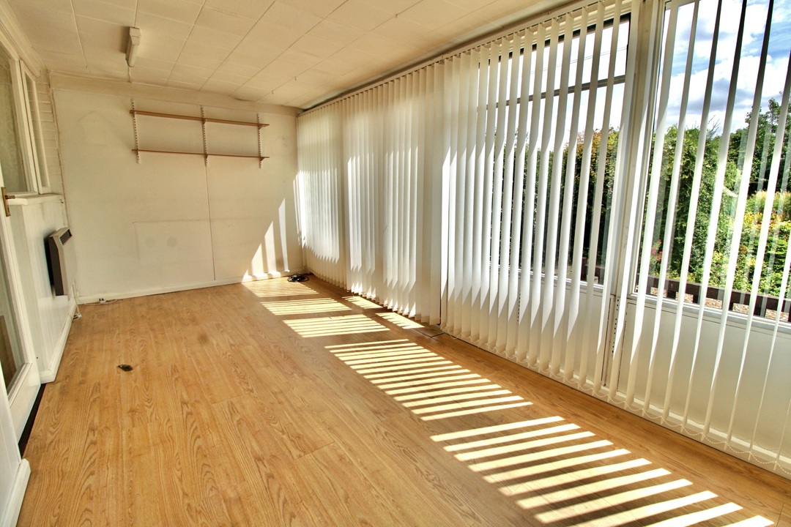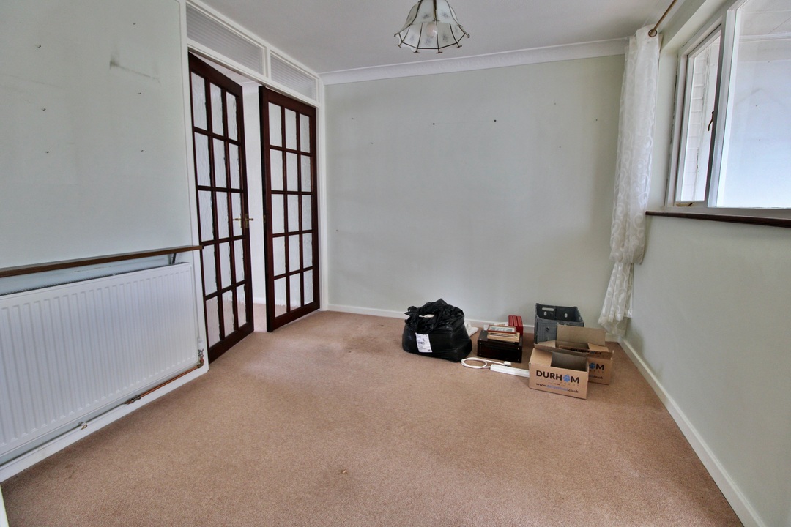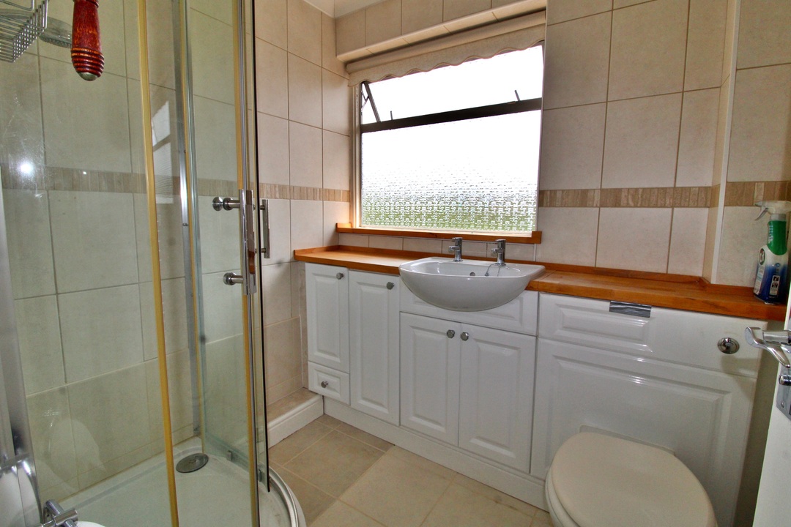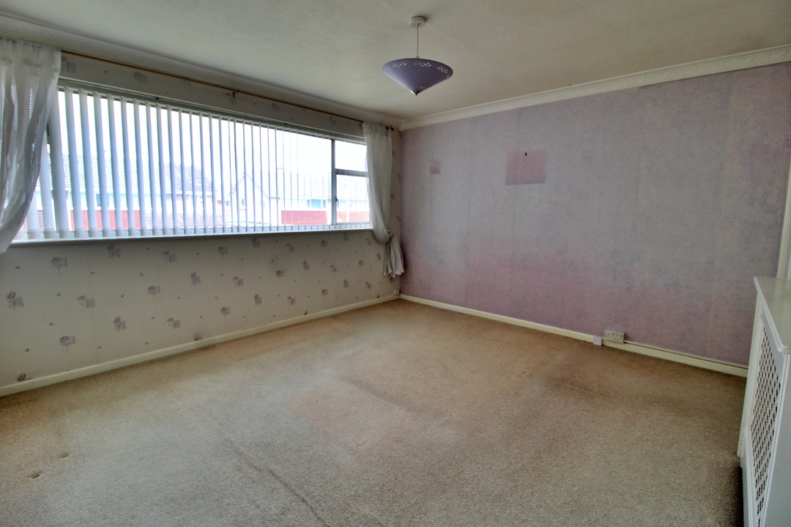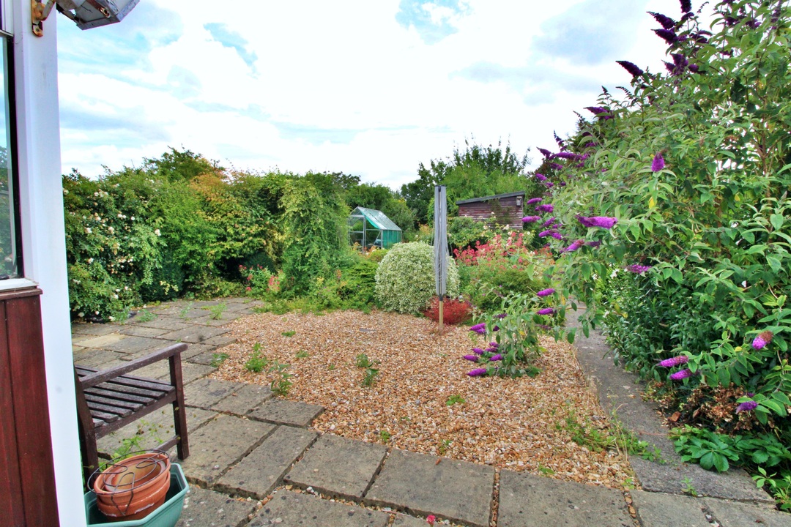Kenilworth Gardens, Melksham, Wiltshire Sold
3 1 2
£295,000 Semi-detached house for saleDescription
Complete estate agents are delighted to offer this lovely home situated within a favoured established location within a level walk into town. The accommodation comprises an entrance hall, kitchen, dining room, sitting room, utility, cloakroom, garden room, three bedrooms and a shower room. Externally a driveway with parking that leads to the garage. Open plan front garden and a fully enclosed rear garden. The property benefits from gas heating and double glazing and is in need of some modernisation. No Chain
Situation
Within an favoured established location on the southern side of the town, the property lies within a level walk of the town centre, which offers a range of facilities which include swimming pool/fitness centre, library, shops, eateries and supermarkets and ’bus services to surrounding towns whilst a petrol filling station/shop and a primary school lies a short distance away.
Neighbouring towns include Corsham, Devizes, Bradford on Avon, Trowbridge and Chippenham with the latter having the benefit of mainline rail services from Melksham whilst the Georgian city of Bath with its many facilities lies some 12 miles distant. Access to the M4 at junction 17 is 3 miles north of Chippenham
Accommodation
Upon entry you will see that this is a light and airy home due to the large windows and good sized accommodation throughout, arranged on two floors. being offered for sale with no forward chain.
Double glazed front door opening to the Hallway. The spacious hallway with stairs that lead to the first floor (with a cupboard beneath) and doors that access the Kitchen and Sitting Room.
The Sitting Room is a very comfortable room with a central fireplace. Double doors opening to the Dining Room which leads into the garden room which over looks the garden.
The Kitchen is fitted with a range of base and wall cupboards, inset stainless steel sink and drainer unit. Space for Fridge/Freezer and cooker and a useful larder cupboard.
Utility room with double glazed French door into the rear garden, fitted base unit with work top over and a stainless steel bowl sink inset with cupboard below, space for washing machine. Doors to the garage and cloakroom.
The first floor has a spacious landing with an airing cupboard housing the gas boiler and doors to all rooms.
Bedrooms 1 and 2 are both a good-sized double rooms, and both have built in wardrobes.
Bedroom three is a single room.
The Shower room offers a white suite that includes vanity wash hand basin and w/c and a corner shower cubicle.
Externally, this sizable plot offers Driveway Parking and gives access to the Garage. The Rear Garden is mainly laid to lawn with trees, shrubs and shingle area and enclosed by timber fencing with a gate leading to the front.
To fully appreciate this home, an internal viewing is highly recommended.
These particulars, whilst believed to be accurate are set out as a general outline only for guidance and do not constitute any part of an offer or contract. Intending purchasers should not rely on them as statements of representation of fact, but must satisfy themselves by inspection or otherwise as to their accuracy. No person in this firms employment has the authority to make or give a representation or warranty in respect of the property. Floor plan measurements and distances are approximate only and should not be relied upon. We have not carried out a detailed survey nor tested the services, appliances or specific fittings.
Floorplans
EPCs
Virtual Tours
Features
- Sought after location
- Three Bedroom Semi-Detached
- Sitting Room, Dining Room
- Kitchen, garden Room
- utility, cloakroom
- Shower Room,
- Garage and Driveway Parking
- Large Rear Garden
- Gas Central Heating
- NO ONWARD CHAIN
Enquiry
To make an enquiry for this property, please call us on 01225 683001, or complete the form below.

