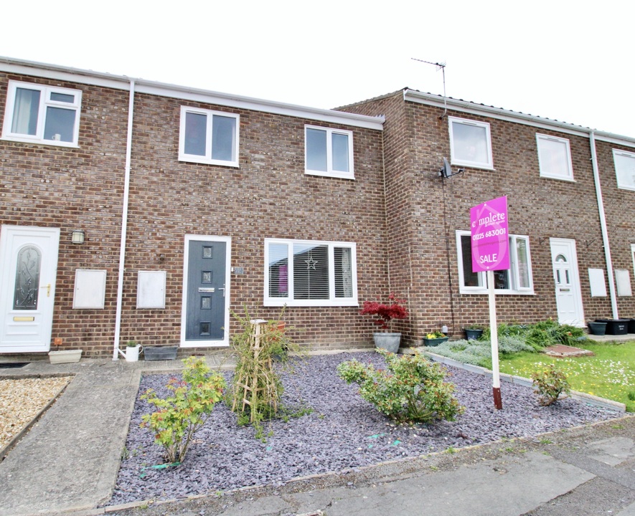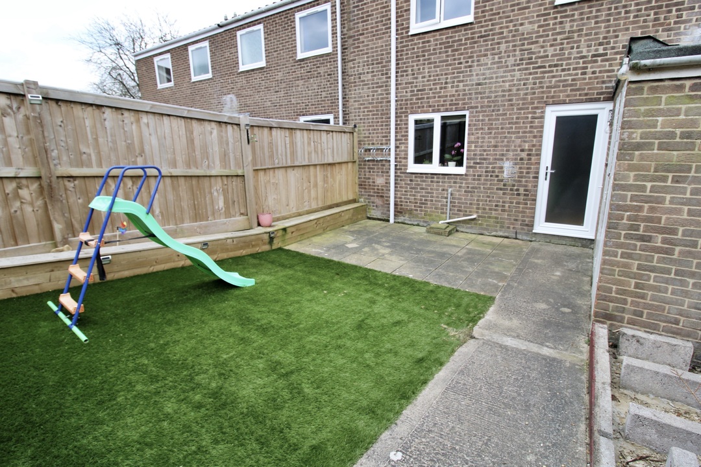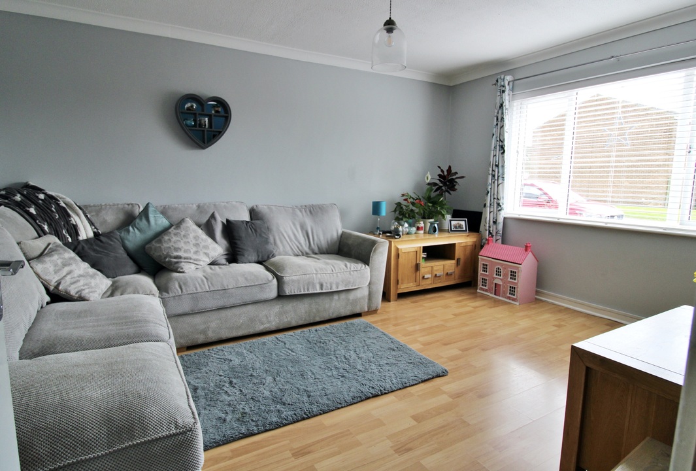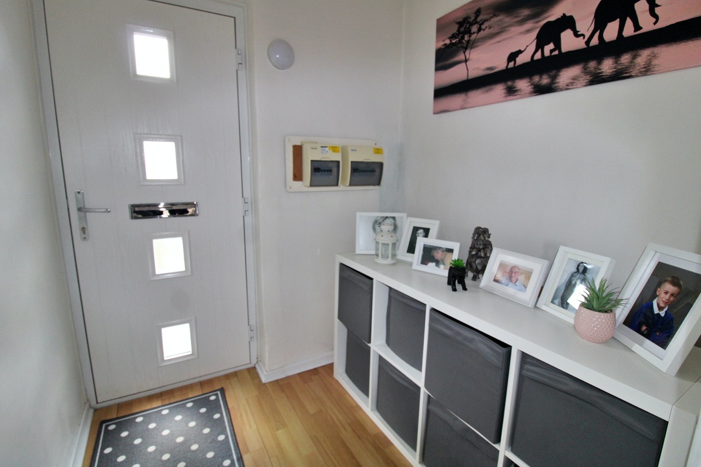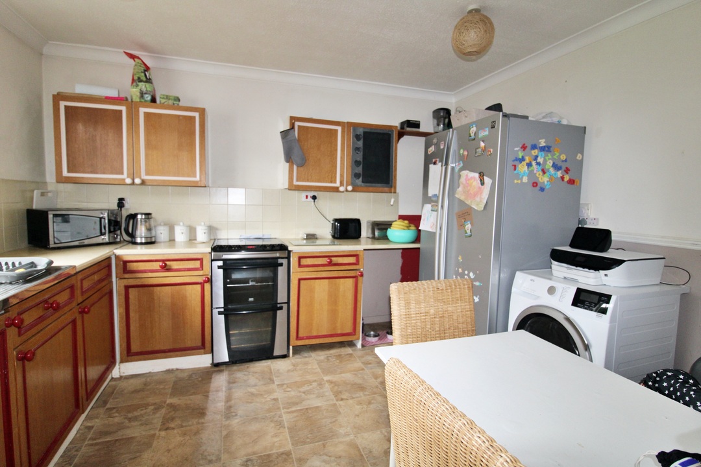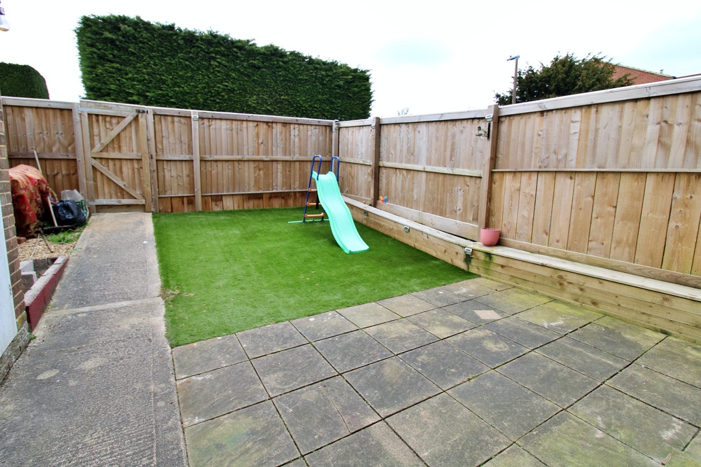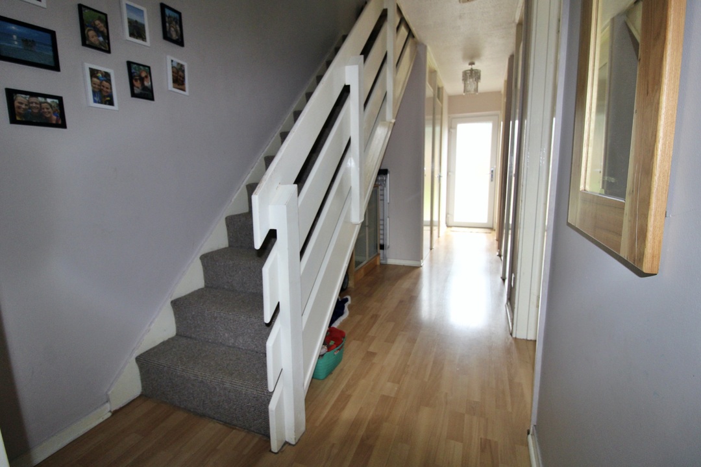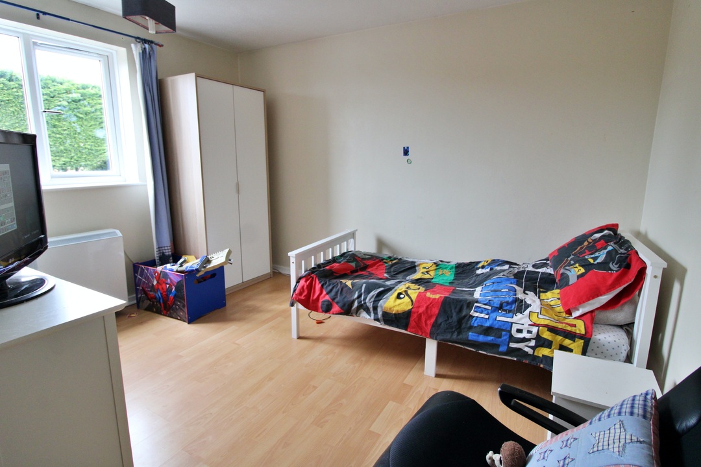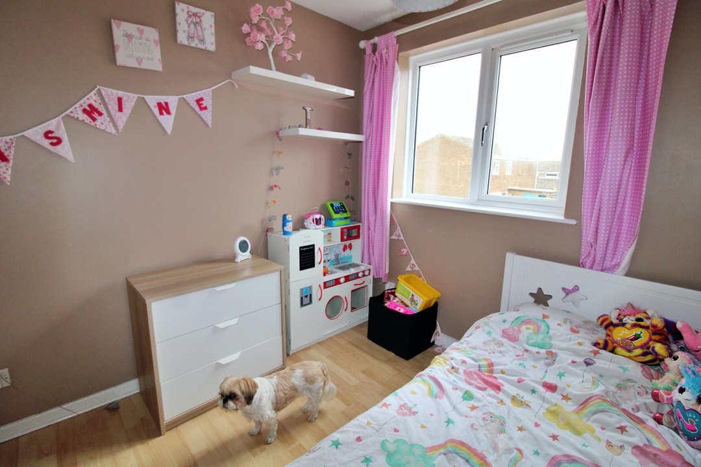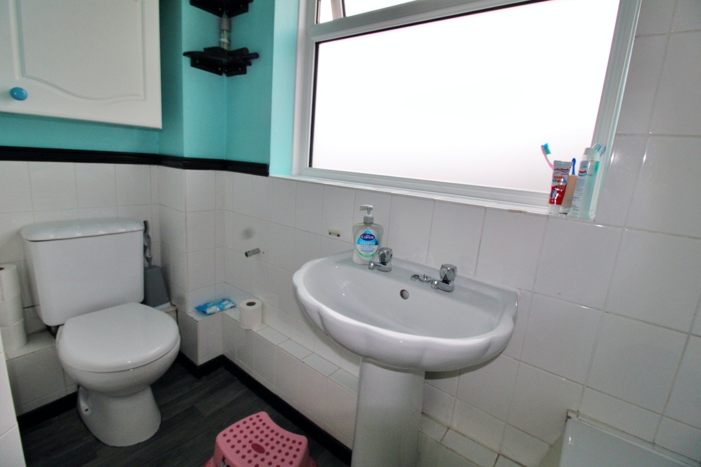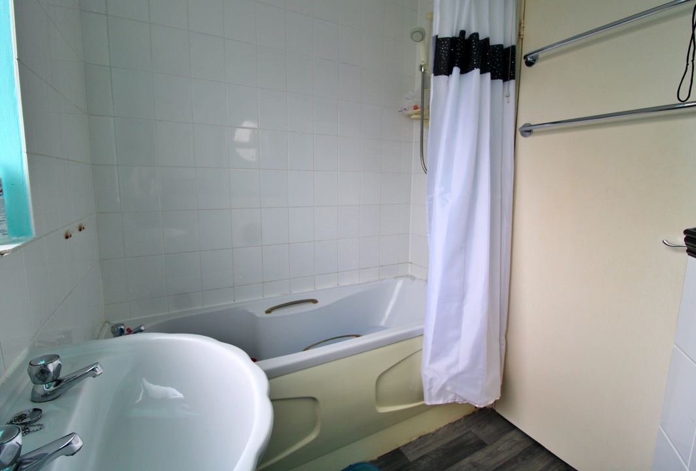Hurricane Road, Bowerhill, Melksham, Wiltshire Sold
3 1 1
£185,000 Terraced property for saleDescription
Complete estate agents are delighted to offer this three bedroomed property situated in a cul-de-sac, close to amenities, shops and schools. Based on two floors the accommodation has a spacious entrance hall with plenty of storage and a useful utility/cloakroom, a light and airy sitting room, and kitchen/ dining room. On the first floor there are three bedrooms and a family bathroom. The rear garden is fully enclosed with gated rear access to the allocated parking. The property has double glazing. Ideal First Time Purchase or Investment. No Chain.
Situation - In a cul-de-sac within this popular residential area on the fringe of the town, the property lies close to a range of local amenities which include a tesco convenience stores, village hall with playgroup facilities, primary school, public house, take-away food outlet, whilst bus services connect with the town centre just over one mile away where facilities include public library and swimming pool. Two doctors' surgeries and a local hospital are available in the Spa Road area whilst open fields at the end of Falcon Way in turn lead to tow path walks along the Kennet & Avon Canal.
Neighbouring towns include Devizes, Corsham, Calne, Trowbridge, Bradford-on-Avon and Chippenham with the latter having the benefit of main line rail services. The City of Bath with its many facilities lies some twelve miles away whilst access to the M4 at junction 17 lies three miles outside of Chippenham.
ENTRANCE HALL with double glazed front door, stairs to first floor, electric heater, laminate floor, four storage cupboards, and double glazed door to the rear garden.
LIVING ROOM 14’6 x 11’6 (4.42m x 3.50m) Double glazed window to the front, electric heater, TV point, laminate floor, coved ceiling and telephone point.
KITCHEN/ BREAKFAST ROOM 11’9 x 10’6 (3.58m x 3.20m) fitted with a range of wall and floor units, work surfaces, stainless steel sink drainer, tiled surrounds, plumbing for washing machine, laminate floor, PVCu double glazed window to the rear and electric storage heater.
CLOAKROOM with low level w.c., wash hand basin, laminate floor and extractor fan.
FIRST FLOOR
LANDING with access to roof space, and airing cupboard housing the insulated hot water cylinder with off peak immersion heater.
BEDROOM ONE 14’6 x 9’9 (4.42m x 2.97m) Double glazed window to the rear and laminate floor.
BEDROOM TWO 12’0 x 9’3 plus door recess (3.65m x 2.81m)
Double glazed window to the front and laminate floor.
BEDROOM THREE 9’6 x 7’6 (2.89m x 2.28m) Double glazed window to the front and laminate floor.
BATHROOM Double glazed window to the rear, a white suite comprising panelled bath with electric shower with tiled splash backs, pedestal wash hand basin, low level w.c.,
EXTERNAL
To the front of the property is a gravel area with shrubs and a pathway to the front door.
whilst to the rear the garden is enclosed timber fencing with some Astro turf patio area , rear access. Off road parking is available in the designated parking area to the rear, bin store and two storage sheds.
Directions- From the centre of Melksham proceed into Spa Road and continue to ‘The Spa’ roundabout, Take the second exit as signposted to Bowerhill and at the next roundabout, take the first exit into Halifax Road, continue around to the right, and take the fourth turning on the left hand side left hand side where the property can be found on the left.
These particulars, whilst believed to be accurate are set out as a general outline only for guidance and do not constitute any part of an offer or contract. Intending purchasers should not rely on them as statements of representation of fact, but must satisfy themselves by inspection or otherwise as to their accuracy. No person in this firms employment has the authority to make or give a representation or warrenty in respect of the property. Floor plan measurements and distances are approximate only and should not be relied upon. We have not carried out a detailed survey nor tested the services, appliances or specific fittings.
Floorplans
EPCs
Features
- Three Bedrooms
- Lounge
- Kitchen/Dining Room
- Hallway
- Cloakroom
- Bathroom
- Electric heating
- Double glazing
- Parking Garden
Enquiry
To make an enquiry for this property, please call us on 01225 683001, or complete the form below.

