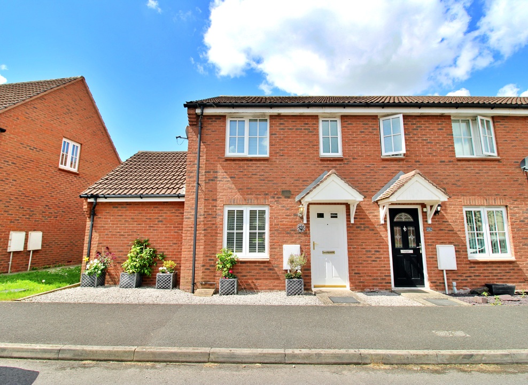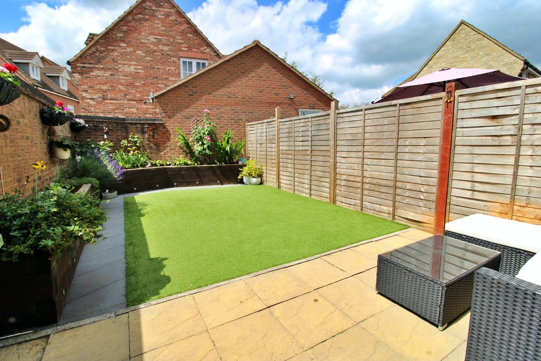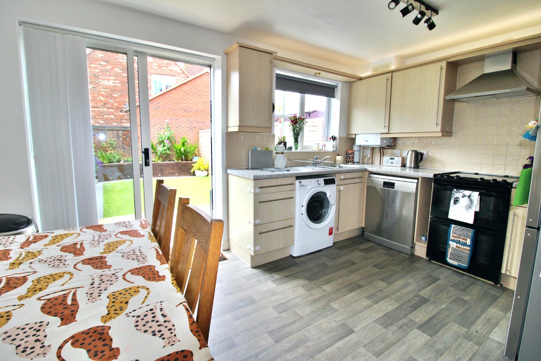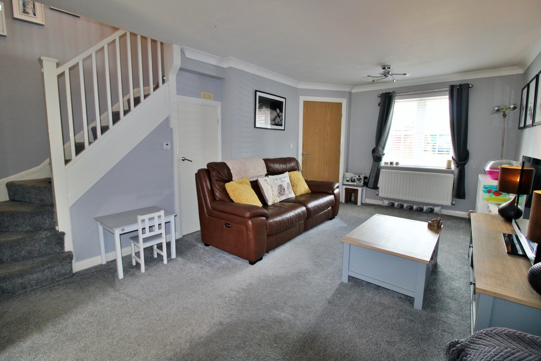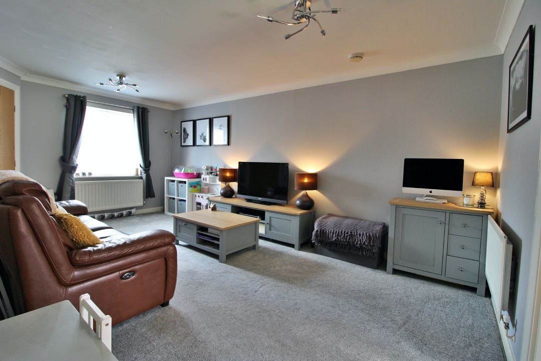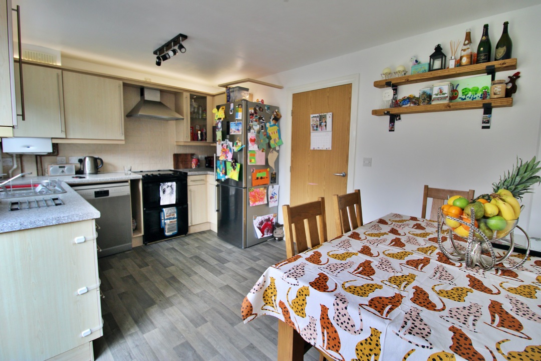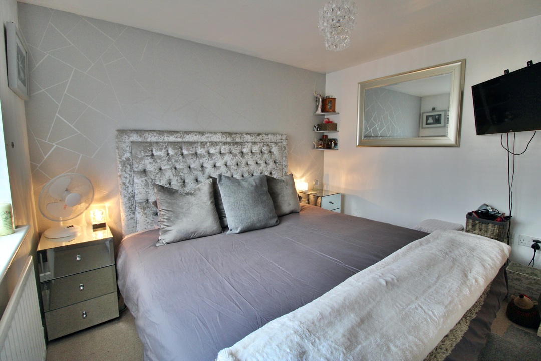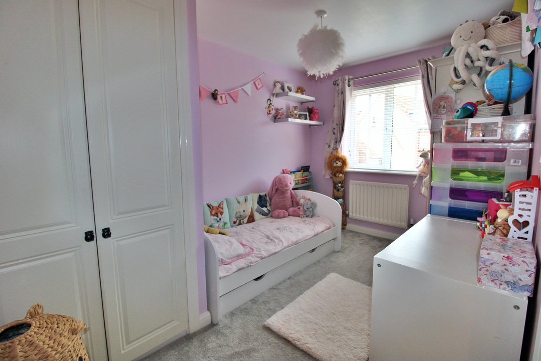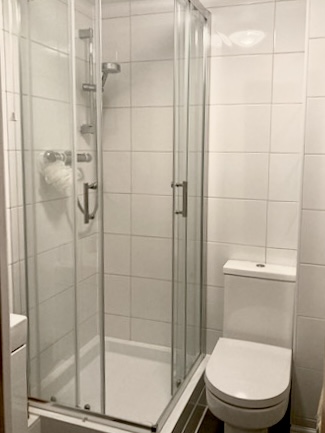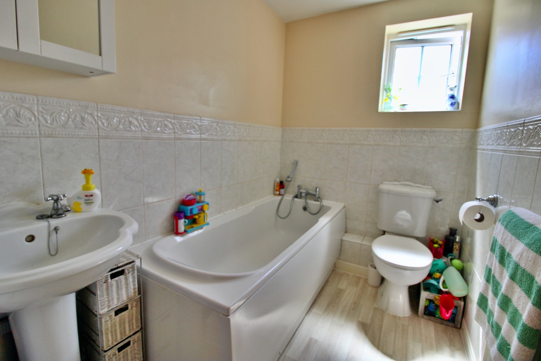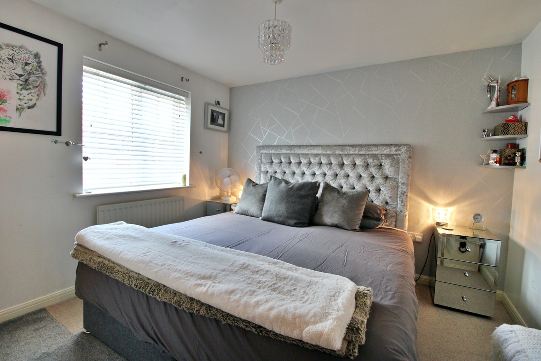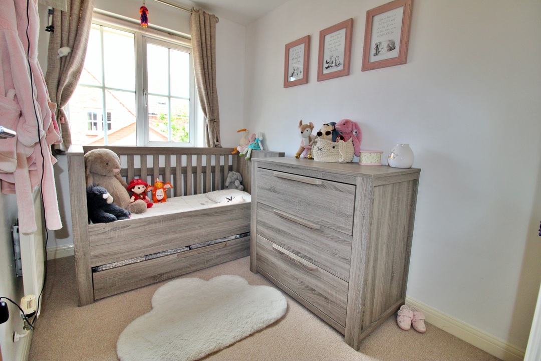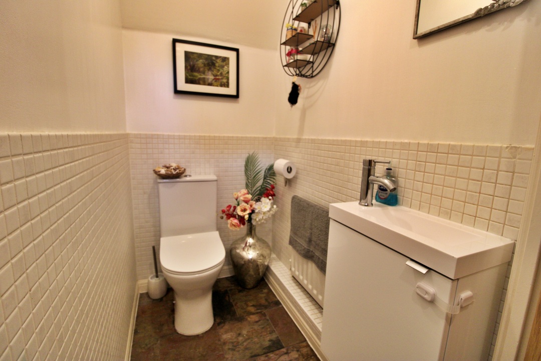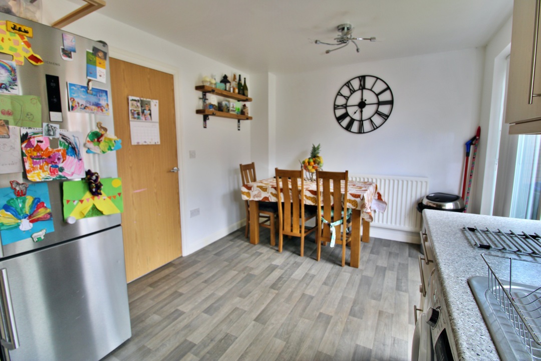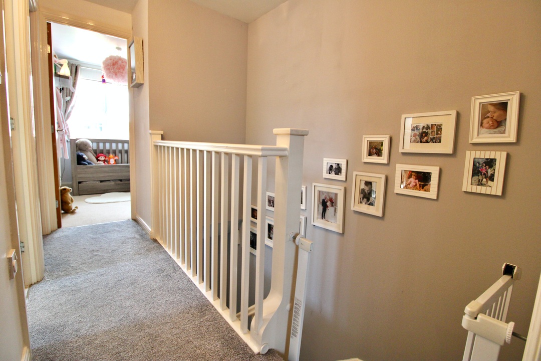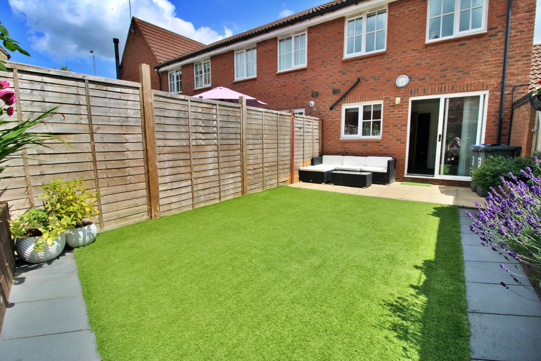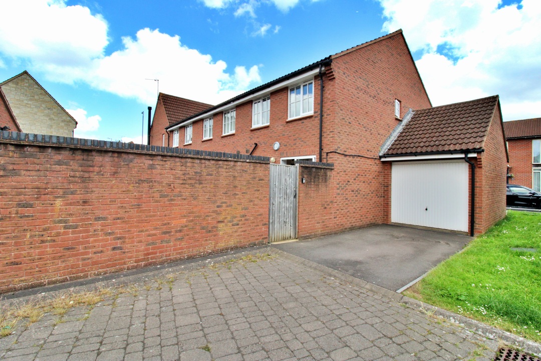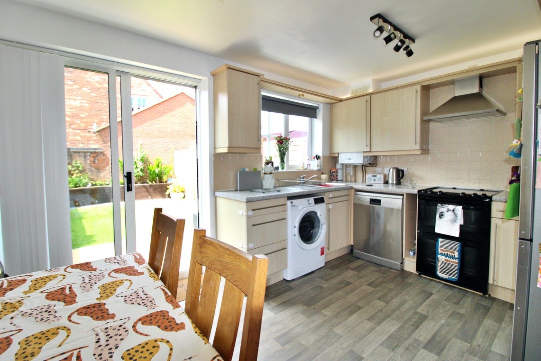Hornchurch Road, Bowerhill, Melksham, Wiltshire SSTC
3 2 1
£289,950 End terraced house for saleDescription
Complete estate agents are delighted to offer this attractive three bed end terrace home situated on the popular Hunters Meadow and close to open countryside. Ideally placed for the Oak's school and a host of local amenities including the treasured Kennet & Avon canal on the outskirts of Bowerhill. The property is arranged over two floors and comprises an entrance hall, cloakroom, living room and kitchen/Diner, On the first floor there are three bedrooms, a recently refitted en-suite and a family bathroom. Additional features include gas heating and double glazing, garage and driveway. Viewing is highly recommended.
Situation - On favoured Bowerhill with good access to the canal walks at the fringe of Bowerhill, and close to both the Oaks Secondary school and Bowerhill primary school, a Tesco convenience store, public house and the village Hall. Open fields close by lead to tow path walks along the Kennet and Avon canal. The town centre of Melksham is within easy access with a range of amenities which include the new swimming pool/ fitness centre and library, a variety of shops, eateries and supermarkets, doctors and dentist surgeries. For a further range of amenities the towns of Devizes, Trowbridge, Corsham and Chippenham are within easy access with good bus links and the latter having a mainline rail station with links to (London - Paddington) and access to the M4 motorway via junction 17 thus offering excellent access to the major centres of Bath, Bristol, Swindon and London. Melksham also has its railway line to chippenham and Trowbridge. The Georgian city of Bath 13 miles and famed for its shopping, period buildings and many places of cultural interest.
ACCOMMODATION
CANOPY PORCH
With outside light.
ENTRANCE HALL
With radiator, door to-
CLOAKROOM
low level WC, wash hand basin with cupboard below, radiator.
LIVING ROOM
Double glazed window to the front, under stairs storage cupboard, radiators.
KITCHEN/DINER
Fitted with a range of matching wall and base units with work top over, one and a half bowl stainless steel sink unit, tiled splash backs, electric cooker with a stainless steel extractor hood above, space for fridge/freezer, washing machine and dishwasher, radiator, wall mounted Gas boiler boiler, double glazed window and patio doors to the rear.
FIRST FLOOR:
LANDING
Doors to all rooms.
BEDROOM ONE
With double glazed window to front, radiator, built in wardrobe.
NEW ENSUITE SHOWER ROOM
Recently refitted and fully tiled comprising shower cubical, low level WC, wash basin, double glazed window to front, shaver point, radiator, extractor fan.
BATHROOM
White suite comprising panelled bath with shower attachment over, low level WC, pedestal wash hand basin, extractor fan and double glazed window to side.
BEDROOM TWO
With double glazed window to the rear, radiator, built in wardrobe and access to part boarded loft space.
BEDROOM THREE
With double glazed window to rear, radiator and built in wardrobe.
OUTSIDE
The front garden is laid to shingle with a path to the door.
REAR GARDEN
The rear garden is enclosed by brick walling and timber fencing and laid mainly to artificial grass and paving with decorative raised timber
Planters. Outside power connected. Gated side access leads to the attached single garage.
GARAGE
With up and over door, light and power point. Driveway parking to the front.
These particulars, whilst believed to be accurate are set out as a general outline only for guidance and do not constitute any part of an offer or contract. Intending purchasers should not rely on them as statements of representation of fact, but must satisfy themselves by inspection or otherwise as to their accuracy. No person in this firms employment has the authority to make or give a representation or warranty in respect of the property. Floor plan measurements and distances are approximate only and should not be relied upon. We have not carried out a detailed survey nor tested the services, appliances or specific fittings.
Floorplans
EPCs
Features
- Three Bedrooms
- Living Room
- Kitchen/Diner
- New En-suite
- Family Bathroom
- Cloakroom
- Gas Heating & Double Glazing
- Garage and Driveway
- Enclosed Rear Garden
Enquiry
To make an enquiry for this property, please call us on 01225 683001, or complete the form below.

