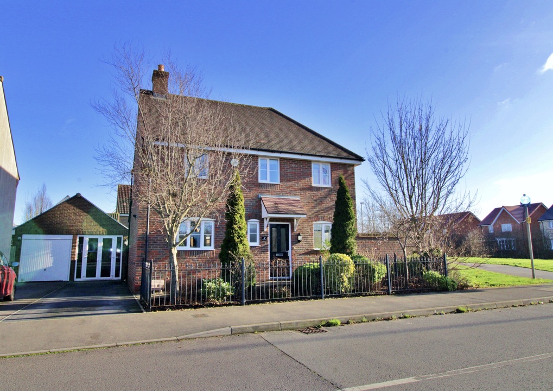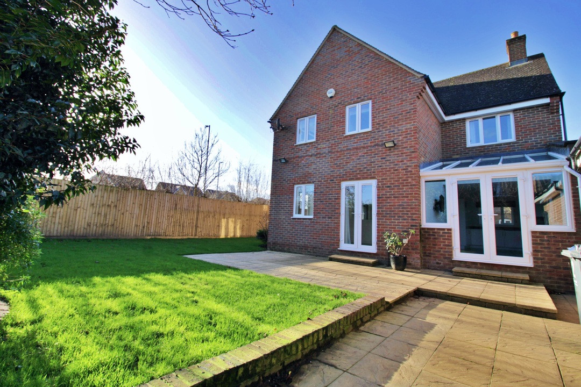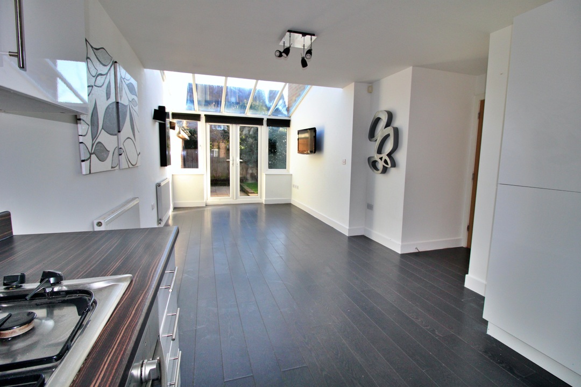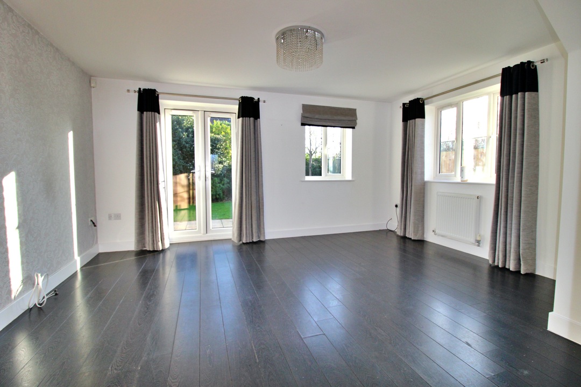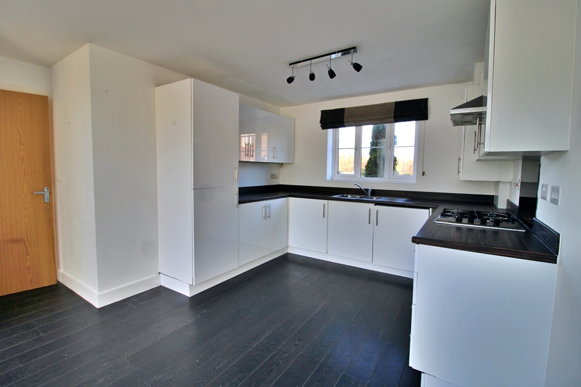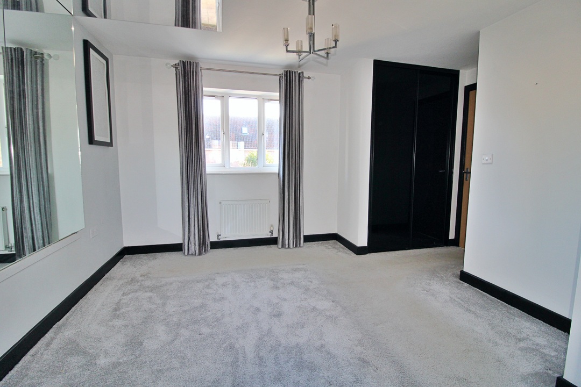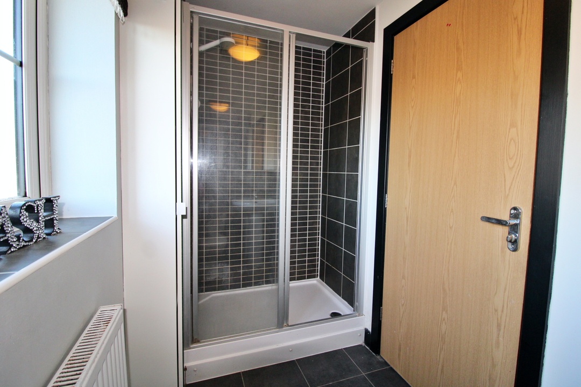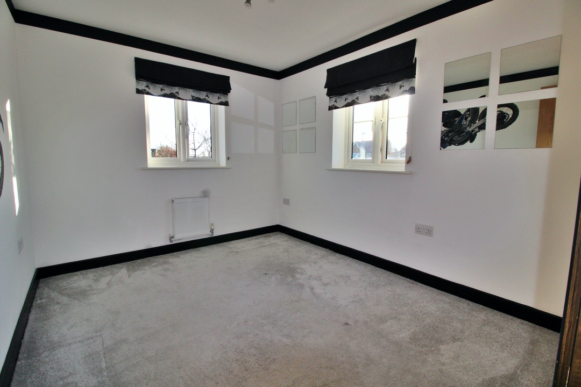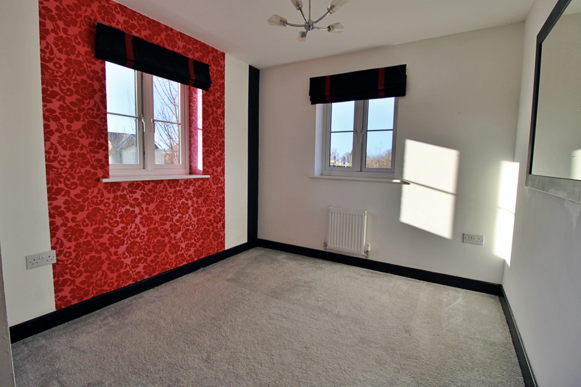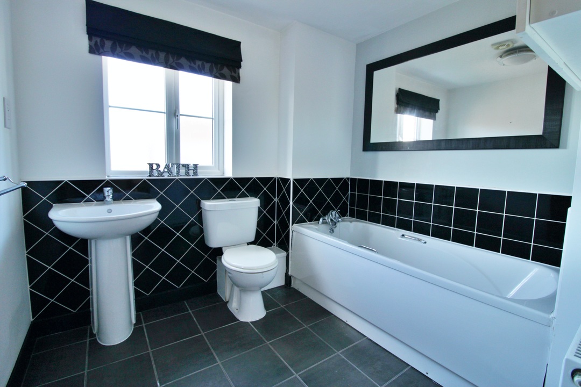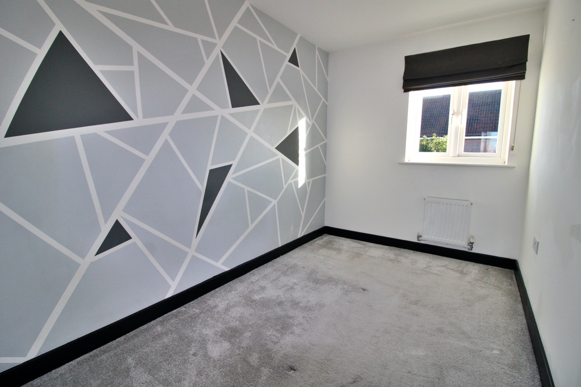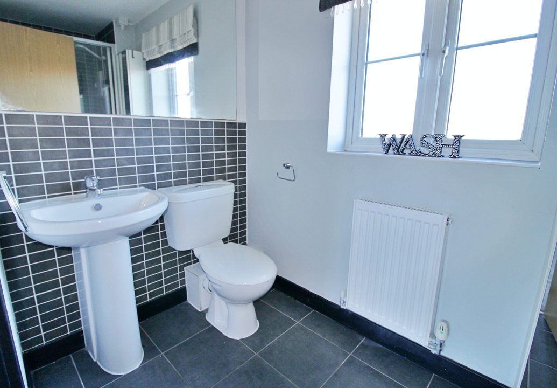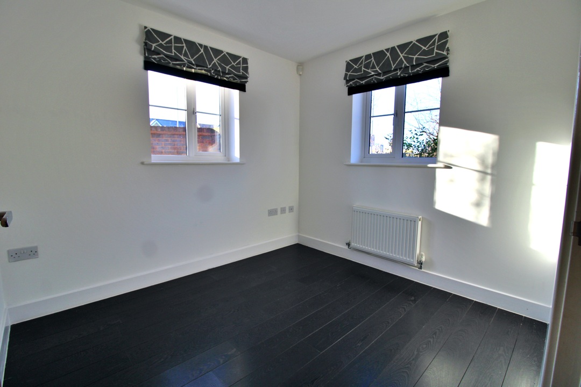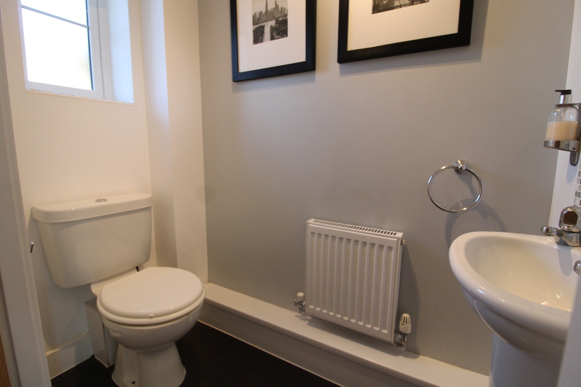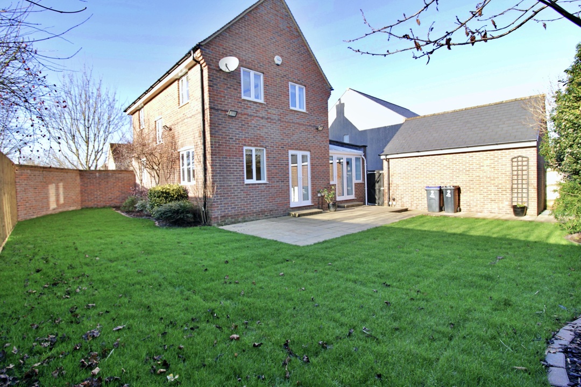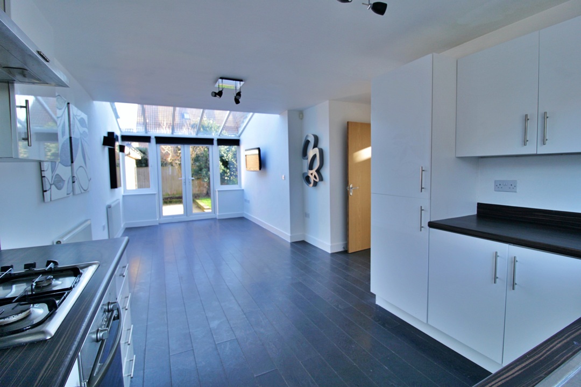Hawthorn Road, Melksham, Wiltshire Sold
4 2 2
£379,950 Detached house for saleDescription
Complete estate agents are delighted to offer this attractive four bed detached family home built by Bloor Homes situated on a spacious corner plot of the favoured Gateway development. The accommodation comprises an entrance hall, cloakroom, study/playroom, lounge, lovely modern 24ft kitchen/dining room opening out onto a mature and spacious rear garden. On the first floor is the master bedroom with ensuite shower room, three further bedrooms and the family bathroom. Additional benefits include front, rear and side landscaped gardens, driveway providing parking for up to three cars, converted garage perfect for a home office/business premise, double glazing and gas central heating throughout. This property is offered for sale with no onward chain.
Location - The property is positioned in the Melksham East estate. Within convenient distance of local amenities including Melksham Town Football and Rugby clubs, Forest & Sandridge primary school, Melksham Oak secondary school, local convenience store, public house and Spa Medical Center. The town centre of Melksham is just over a mile away offering a wider variety of amenities to include a public library, swimming pool/gym, shops, supermarkets, eateries, doctors and dentist surgeries. The town is conveniently situated with good access to Bath, Devizes, Bradford on Avon, Trowbridge and Chippenham. Melksham railway station has links to the West Coast Mainline via Chippenham offering services to London Paddington and Bristol Temple Meads. Close to the M4 motorway via junction 17 which offers convenient access to the major centres of Bath, Bristol, Swindon and London.
Accommodation - Entrance door to:
Entrance Hall - Doors to storage cupboard, cloakroom, kitchen/diner, living room and study, and stairs to first floor landing and radiator.
Cloakroom - Window to front elevation, fitted with two piece suite comprising, pedestal wash hand basin and low-level WC with tiled splash back and radiator.
Study/ Playroom - 8'11 x 8'2 (2.72m x 2.49m) - Windows to front and side elevations, tv point and radiator.
Living Room - 12'7 x 15'2 (3.84m x 4.62m) - Windows to side and rear, french doors to rear elevation and two radiators.
Kitchen / Dining Room - 24'10 x 10'2 (7.57m x 3.10m) - Fitted with a matching range of base and eye level units with worktop space over, 1 and a half bowl stainless steel sink unit with single drainer and mixer tap, integrated fridge/freezer, dishwasher and washing machine, built-in electric oven and four ring gas hob with extractor hood over, window to front elevation, two windows and french doors to rear elevation, Glass roof the width of the dining area and two radiators.
First Floor Landing - Window to side elevation and doors to bedrooms, bathroom and storage cupboard.
Bedroom One - 10'6 x 13'5 (3.23m x 4.17m) - Window to rear elevation, built in wardrobe with sliding doors, door to en-suite and radiator.
En-Suite - Comprising double shower with glass screen, pedestal wash hand basin and low level WC, tiled splash backs, window to front elevation and radiator.
Bedroom Two - 10'3 x 8'6 (3.12m x 2.59m) - Windows to rear and side elevations and radiator.
Bedroom Three - 9'0 x 8'6 (2.74m x 2.49m) - Windows to side and front elevations and radiator.
Bedroom Four - 10’3 x 6'5 (3.00m x 1.96m) - Window to the rear elevation and radiator.
Family Bathroom - 7’0 x 8’0 Three piece suite comprising bath with hand held shower, pedestal wash hand basin and low-level WC with tiled splash backs, tiled flooring, window to front elevation and radiator.
Externally & Parking - Attractive railings with pathway to the front door, flower and shrub boarders, driveway to the side with gated side access to the rear garden.
Garage/ Home office - Patio doors to the front, built in units, power and lighting.
Rear Garden - Enclosed by timber fencing and brick walling with gated side access, outside power sockets, lawned garden to rear and side with patio area with tree and shrub boarders.
These particulars, whilst believed to be accurate are set out as a general outline only for guidance and do not constitute any part of an offer or contract. Intending purchasers should not rely on them as statements of representation of fact, but must satisfy themselves by inspection or otherwise as to their accuracy. No person in this firms employment has the authority to make or give a representation or warrenty in respect of the property. Floor plan measurements and distances are approximate only and should not be relied upon. We have not carried out a detailed survey nor tested the services, appliances or specific fittings.
Floorplans
EPCs
Videos
Virtual Tours
Features
- No Onward Chain
- Four Bed detached
- Master Bedroom With Ensuite
- Impressive Kitchen/ Dining Room
- Living Room, Study
- Family Bathroom, Cloaks
- Converted Garage/ Home Office
- Driveway & Parking
- Gas Heating & double Glazing
Enquiry
To make an enquiry for this property, please call us on 01225 683001, or complete the form below.

