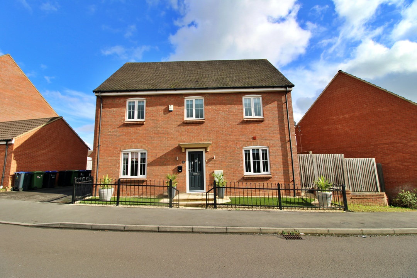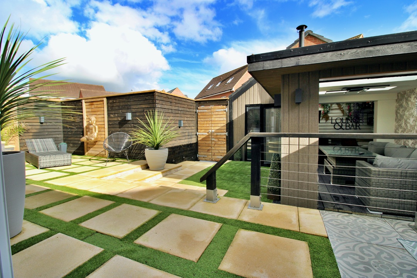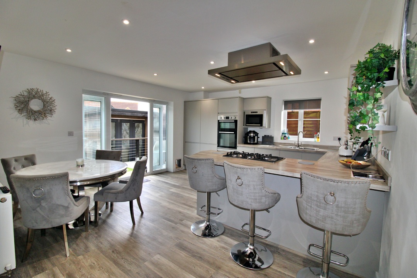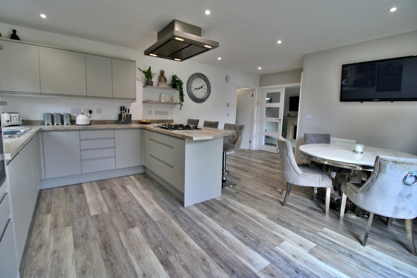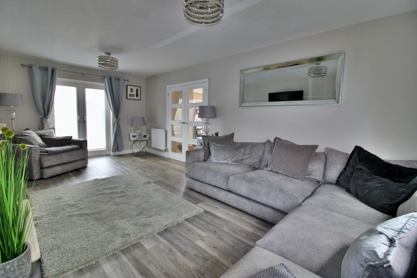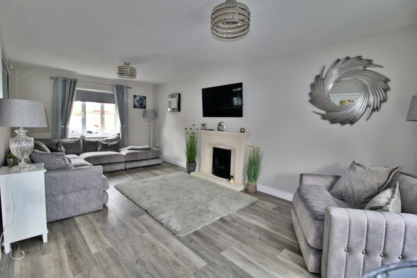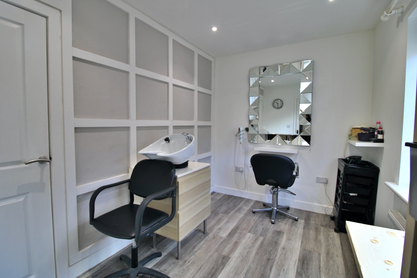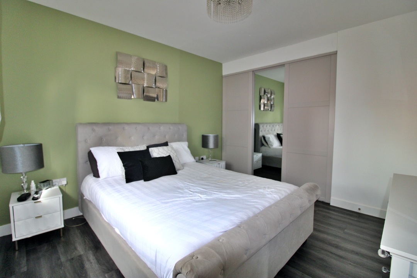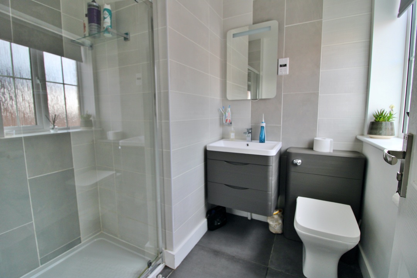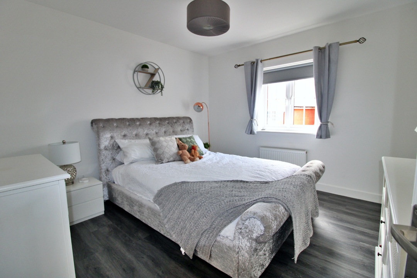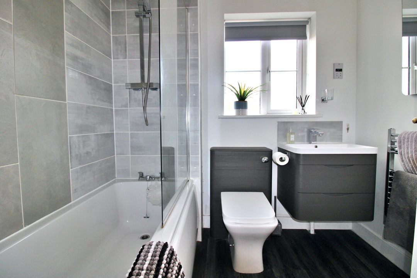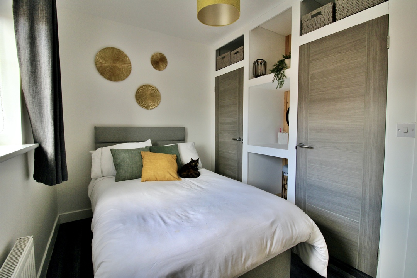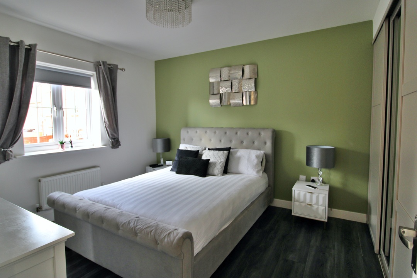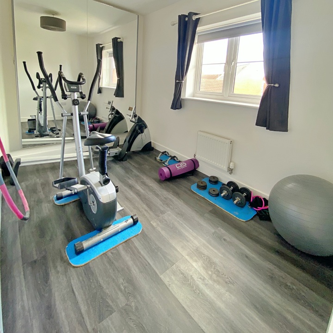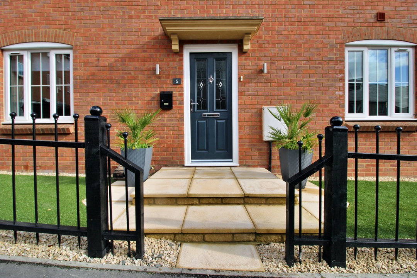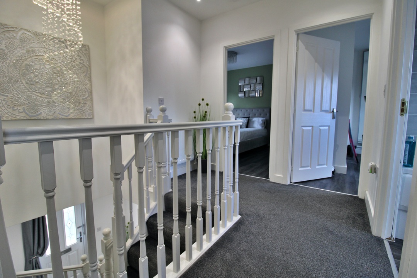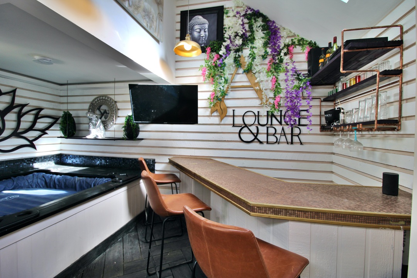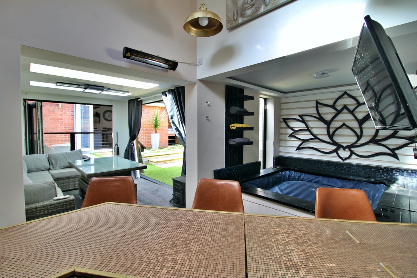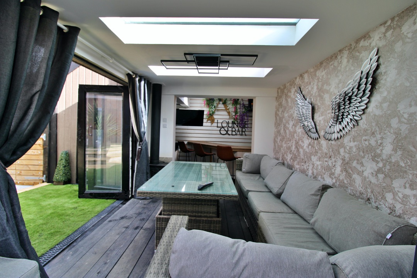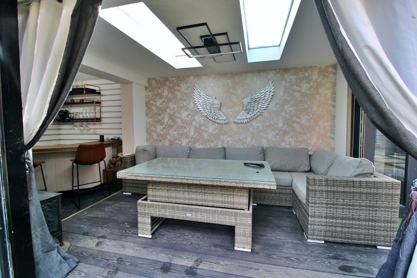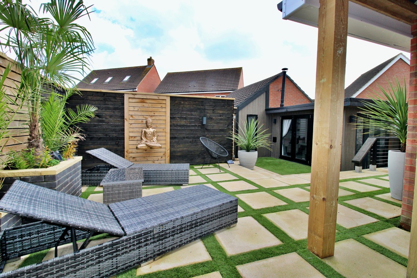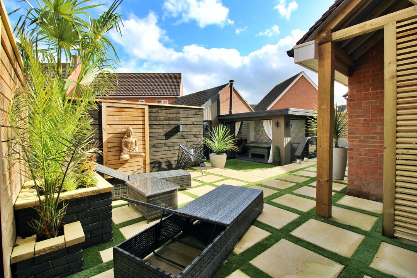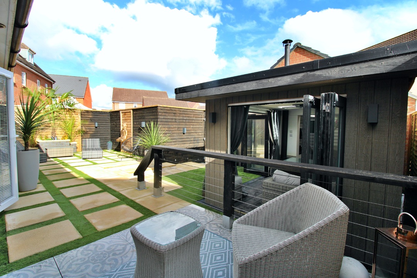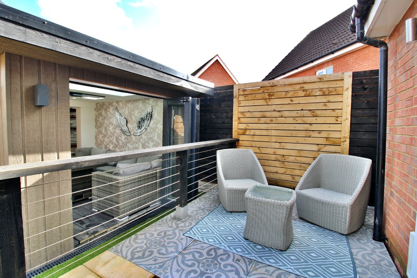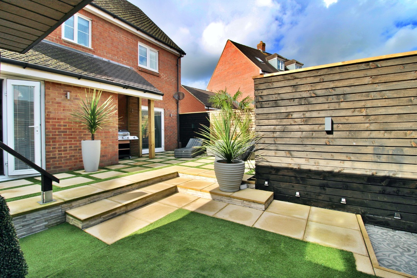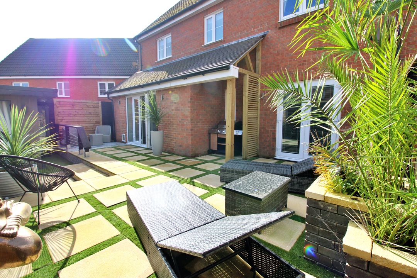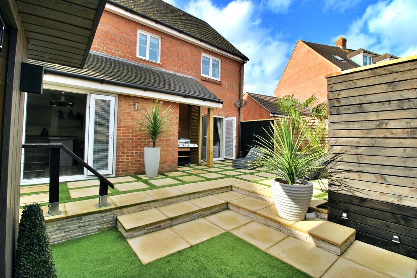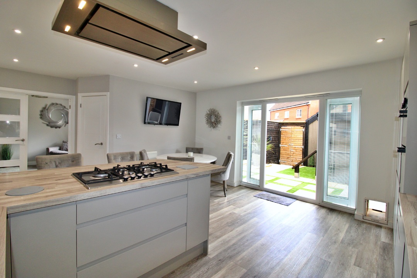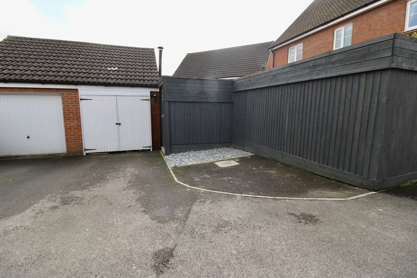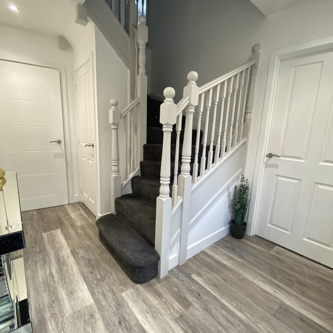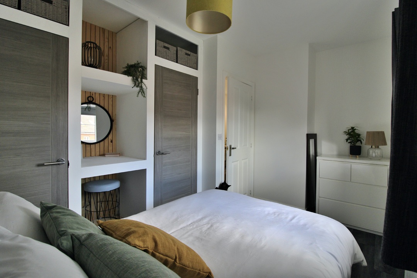Goldfinch Road, Melksham, Wiltshire
4 2 2
£415,000 Detached house for saleDescription
Complete estate agents are delighted to offer this Beautifully presented detached family home with contemporary style garden including a thoughtfully designed, stand alone garden room and bar area; perfect for relaxing and socialising after a busy day.
Arranged over two floors, the exquisite accommodation comprises an entrance hall, cloakroom, sitting room with French doors into the rear garden, open plan kitchen/dining room with french doors, home office (currently used as a salon)a utility, master bedroom with en-suite shower room, three further good sized bedrooms and family bathroom. Additional benefits include LVT flooring throughout excluding the stairs, double glazing, gas central heating, parking for two cars. An early viewing is recommended to fully appreciate this stylish home.
ACCOMMODATION
ENTRANCE HALL
Spacious hallway with balustrade split level staircase to first floor, radiator, under stair storage cupboard, LVT flooring, doors to:-
HOME OFFICE
Double glazed window to front, radiator. LVT flooring. Door to-
UTILITY
Space for washing machine and tumble dryer, base units with work top over and LVT flooring.
CLOAKROOM
With double glazed window to rear, wash hand basin, low level W.c, cupboard housing fuse board, radiator, extractor fan.
OPEN PLAN KITCHEN/DINING ROOM
Double glazed french doors and glass side panels with blinds inset opening to the rear. A range of matching base and wall units with work top over, inset stainless steel sink and draining unit with mixer tap and water softener. A range of integrated appliances comprising dishwasher, fridge/freezer, double electric fan assisted oven, microwave, breakfast bar with a five burner gas hob and extractor above. Cupboard housing wall mounted gas boiler. LVT flooring, radiator. Double doors to-
SITTING ROOM
Double glazed window to front and French doors to rear with blinds fitted, feature handcrafted Wessex stone Berkeley style fireplace with inset electric fire, LVT flooring, two radiators.
FIRST FLOOR:
LANDING
Galleried landing, access to part boarded loft.airing cupboard housing hot water cylinder lagged tank, doors to:-
MASTER BEDROOM
Double glazed window to front, built in wardrobe, LVT flooring, radiator, door to:-
EN SUITE SHOWER ROOM
Double glazed window to front, suite comprising double enclosed shower with tiled with chrome fittings, wall hung basin with drawers below, low flush w.c., shaver point, extractor fan, chrome heated towel rail.
BEDROOM TWO
Double glazed window to front, LVT flooring, built in wardrobe, radiator.
BEDROOM THREE
Double glazed window to rear, fitted dressing unit with wardrobes, LVT flooring, radiator.
BEDROOM FOUR
Double glazed window to rear, LVT flooring, radiator.
FAMILY BATHROOM
Double glazed window to rear, white suite comprising bath with water fall shower head over, wall hung sink with drawers below, tiled splash backs, concealed flush w.c., chrome heated towel rail, LVT flooring, extractor fan.
OUTSIDE:
FRONT GARDEN
There is a welcoming garden with ornate railings and striking paved area leading to the front door, which is showcased by the low maintenance artificial grass either side.
REAR GARDEN
fully enclosed by walling and timber fencing (gateway access to the rear driveway). Attractive upper and lower patio areas; In addition to a decorative tiled seating area. external lighting, external power point and garden tap.
N.B. The garage was converted to the garden room and a separate storage area —. The garden room has a window and doors to the rear garden— the storage area is accessed via double doors to the rear of the property.
PARKING
There are two parking spaces to the rear of the property in front of the former garage.
These particulars, whilst believed to be accurate are set out as a general outline only for guidance and do not constitute any part of an offer or contract. Intending purchasers should not rely on them as statements of representation of fact, but must satisfy themselves by inspection or otherwise as to their accuracy. No person in this firms employment has the authority to make or give a representation or warranty in respect of the property. Floor plan measurements and distances are approximate only and should not be relied upon. We have not carried out a detailed survey nor tested the services, appliances or specific fittings.
Additional Details
- Chain Free
Floorplans
EPCs
Features
- FOUR BED DETACHED FAMILY HOME
- OPEN PLAN KITCHEN/DINING ROOM.
- GOOD SIZE LIVING ROOM WITH FRENCH DOORS
- FAMILY BATHROOM, EN-SUITE, CLOAKROOM
- HOME OFFICE, UTILTY
- CONTEMPORARY GARDEN WITH GARDEN ROOM/BAR
- DRIVEWAY & PARKING
- GAS HEATING AND DOUBLE GLAZING
Enquiry
To make an enquiry for this property, please call us on 01225 683001, or complete the form below.

