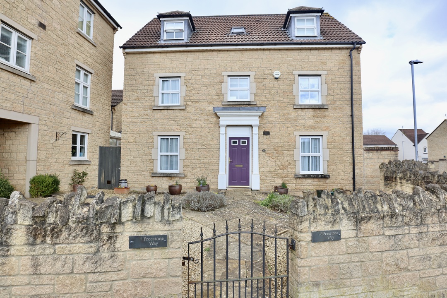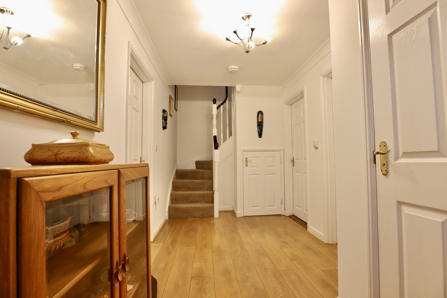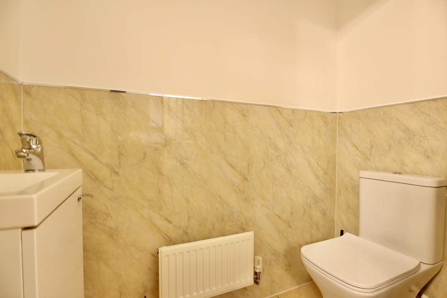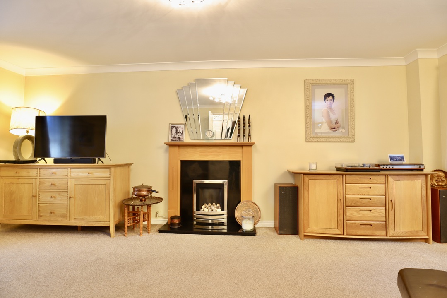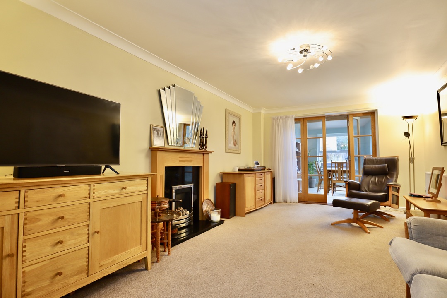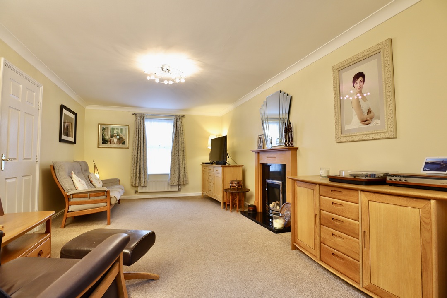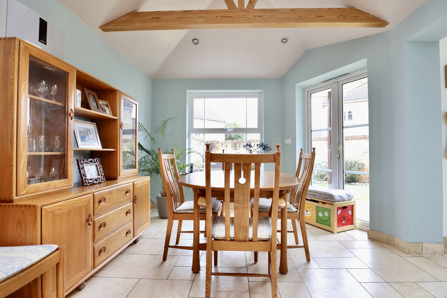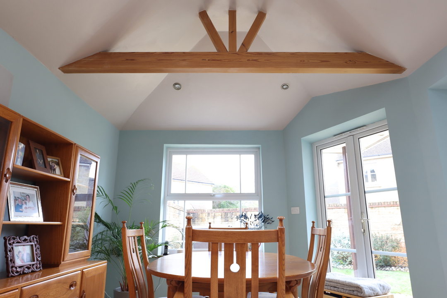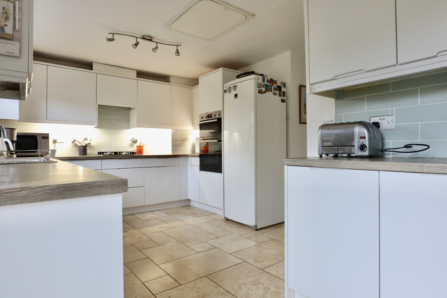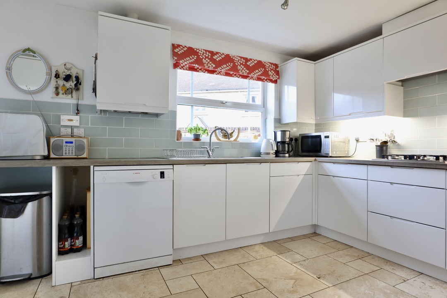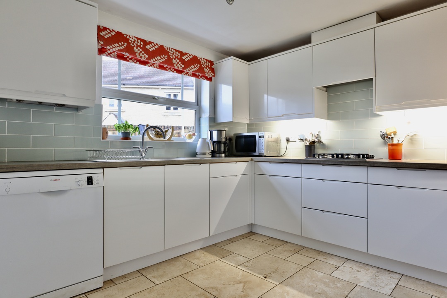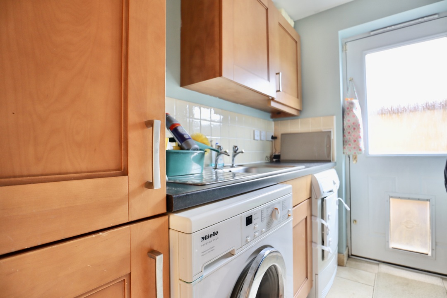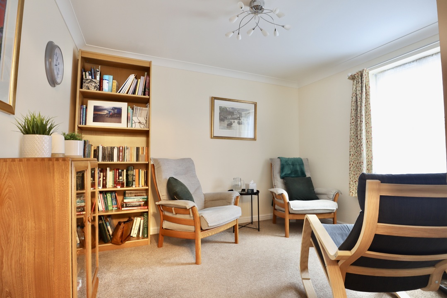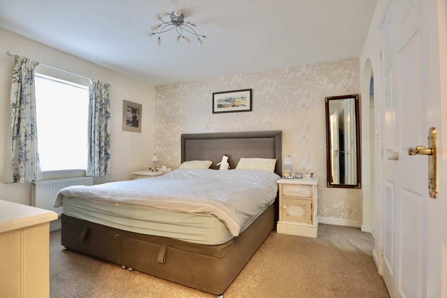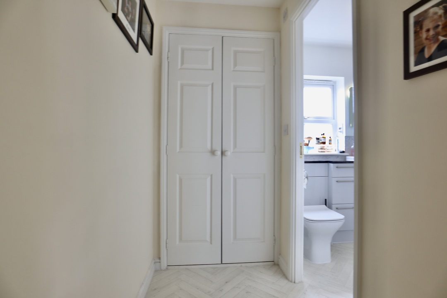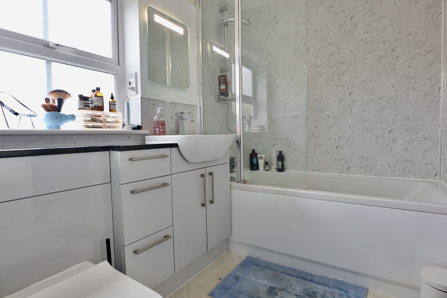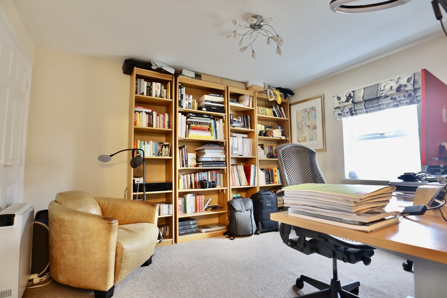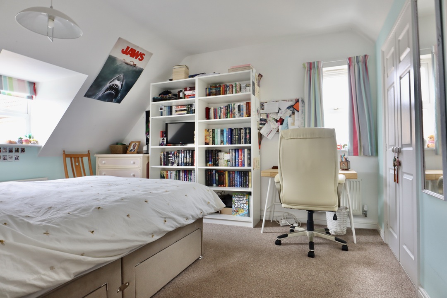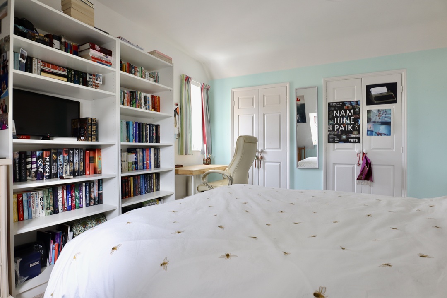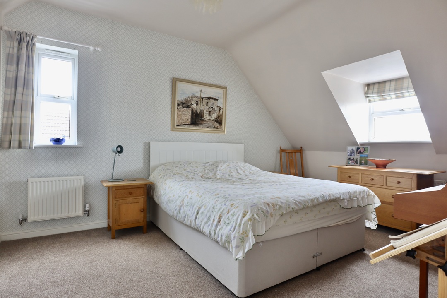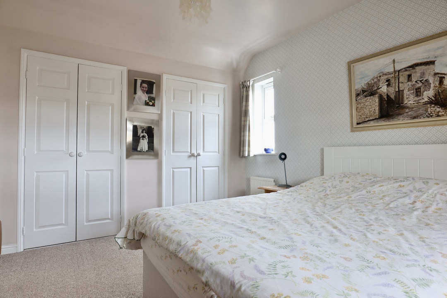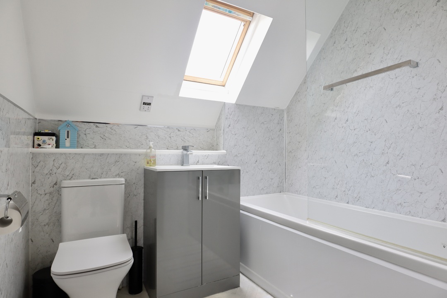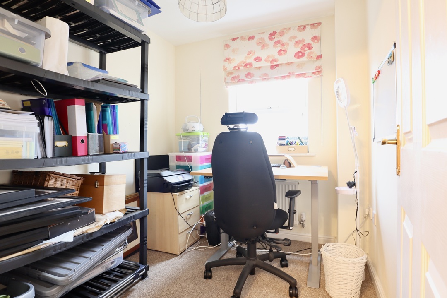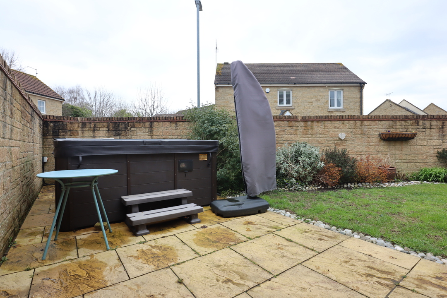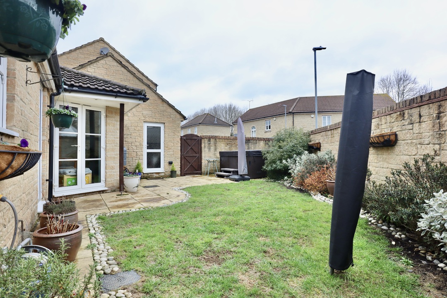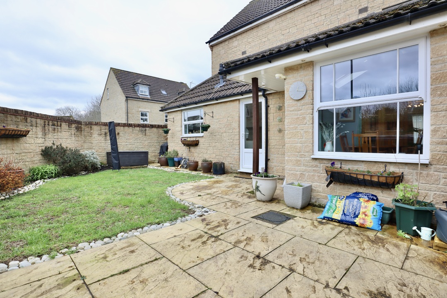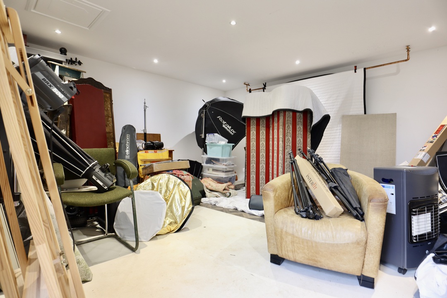Freestone Way, Corsham, Wiltshire SSTC
5 3 3
£550,000 Detached house for saleDescription
///What3Words: riverboat.olive.inkjet
Katherine Park is a very popular, modern development with quiet residential roads, a local shop, recreation field and woodland walks close by. Schooling and the historic Corsham high street are also within walking distance, meaning that this location is favoured by many professionals and families alike. Chippenham and Bath are also within easy reach, as is the M4 (Junction 17).
This spacious family home is very well presented and benefits from a large, bright kitchen, a ground floor extension, five bedrooms, two en-suites as well as a family bathroom, double garage (partially converted) and a double driveway with space for two cars.
Entry into the home is via the front door which opens to a welcoming reception hallway complete with a storage cupboard and ground floor cloakroom. The sitting room measures approx. 19’4 x 11’3 with a central fireplace and double doors opening to the dining room.
The lovely dining room leads into the kitchen and has a large window and glazed double door opening onto the rear garden. Being a full height extension, there is a wonderful feeling of space with an eye-catching central exposed beam.
The modern, re-fitted kitchen has an extensive range of wall and base units. There is a four-ring gas hob with extraction fan and a high-level double electric oven to the side. The kitchen and dining room offer a great space for entertaining, as well as family life, especially in the summer, when the patio and rear garden come into their own. Both kitchen and dining room offer underfloor heating.
The utility room has wall and base storage cupboards and a sink, with space for white goods. A partially glazed door leads to the side of the house.
The family room is a comfortably sized room, ideal as a games room or home office.
The first-floor landing leads to the master bedroom which is a lovely light, airy room with two double door wardrobes and an archway that leads through to another wardrobe in the dressing area, and an en-suite bathroom. The bathroom has a white suite that includes a w/c and wash hand basin, alongside fitted cabinetry throughout, and panelled bath with overhead shower and screen. The guest bedroom is also a good-sized double room with twin built in wardrobes and an en-suite shower room, fitted with a double size shower cubicle, w/c and wash hand basin, and bamboo flooring.
Also positioned on the first floor is the fifth bedroom, a single room that is currently used as a home office.
The second floor has two further double bedrooms, which both have large double door built-in wardrobes that offer great storage space.
There is also a family bathroom that combines a w/c and wash hand basin, again in fitted cabinetry, and a panelled bath, with an overhead shower and screen.
Externally, there is a double garage (16’5 x 15’5) with a personnel door, a part conversion for working from home. There is also a double driveway in front of the garage with parking for two vehicles.
The rear garden is mainly laid to lawn with a paved patio and a handy side passage used for extra storage. The front garden is low maintenance with a path leading centrally to the front door.
If you have any queries or wish to view this home, then the team at Complete would be delighted to hear from you.
Floorplans
EPCs
Features
- Very well present family home
- Five Bedrooms with TWO En-suites
- Close to convenience store
- Walking distance to SCHOOLS, High Street and Woodland walks
- Double Garage with Driveway parking
- Light & Bright Re-fitted Kitchen
- Extended (full height Dining Room) Dining Room
Enquiry
To make an enquiry for this property, please call us on 01225 683001, or complete the form below.

