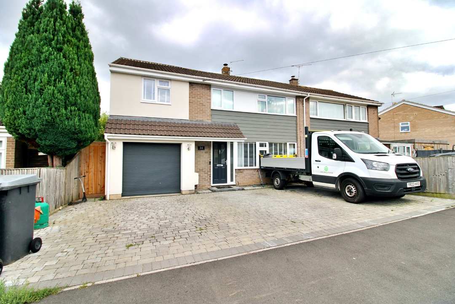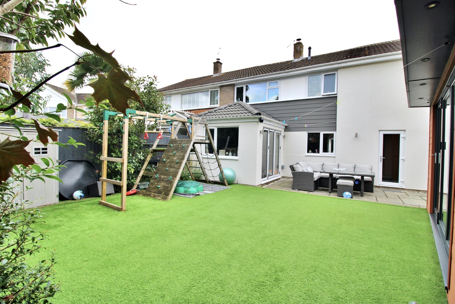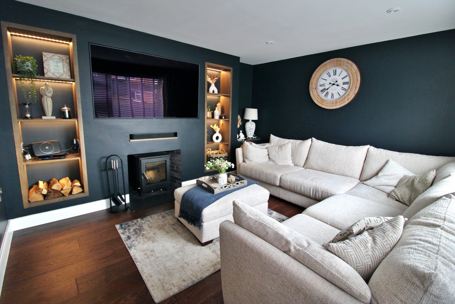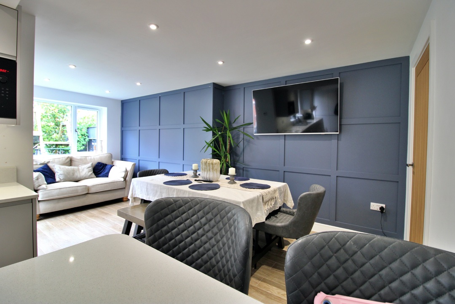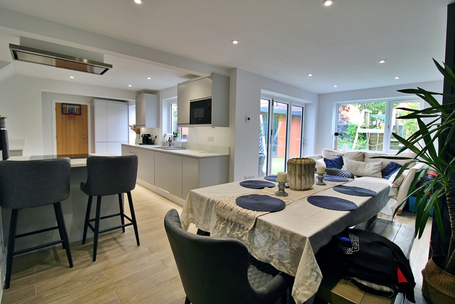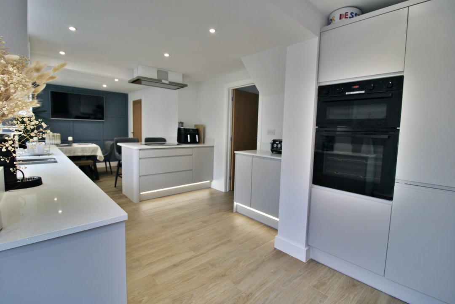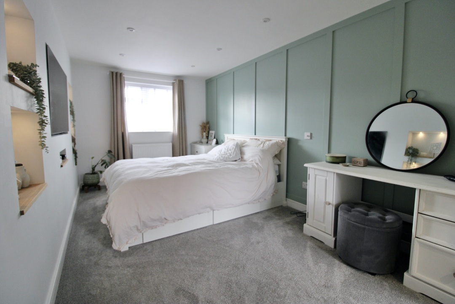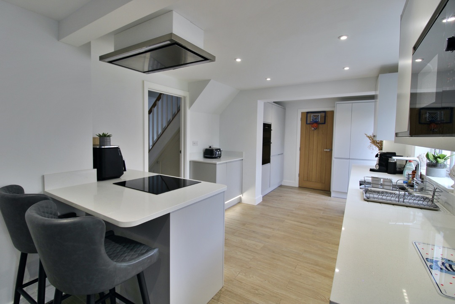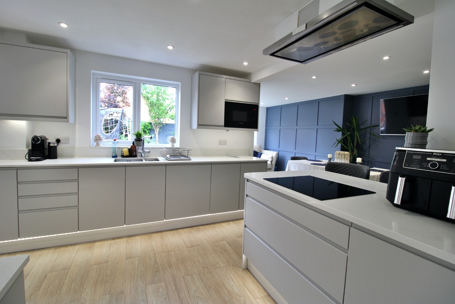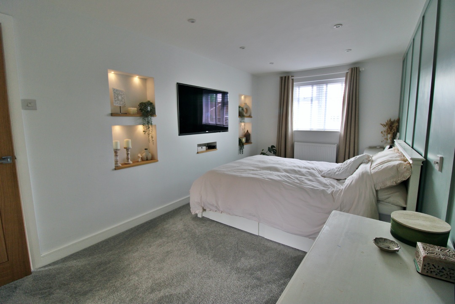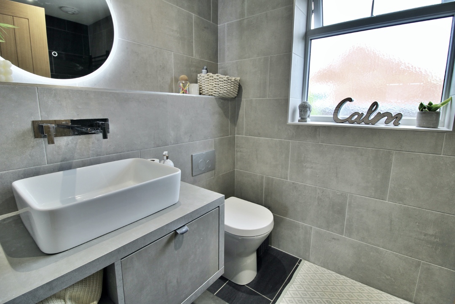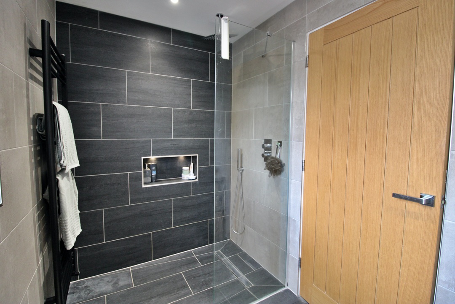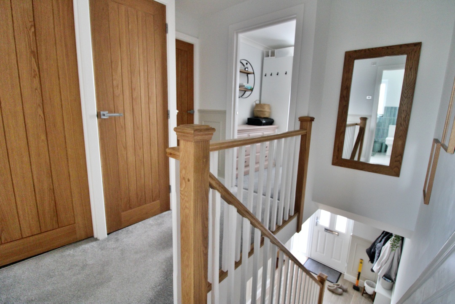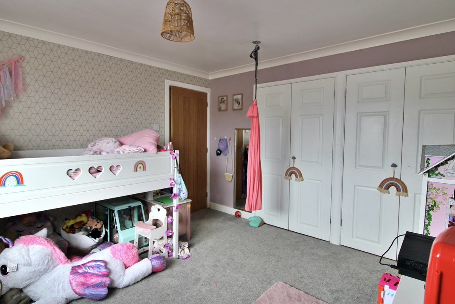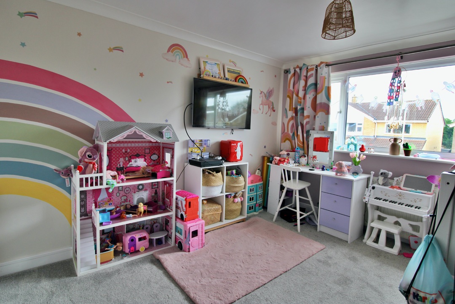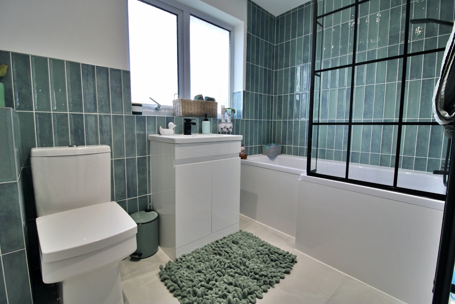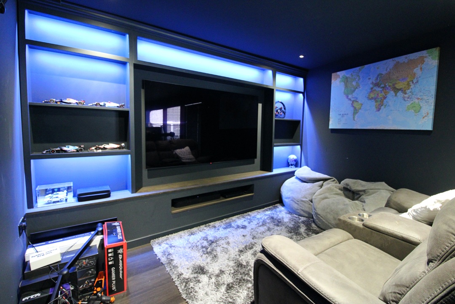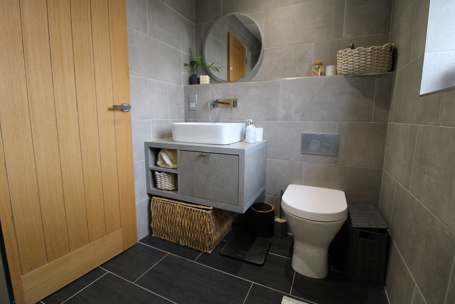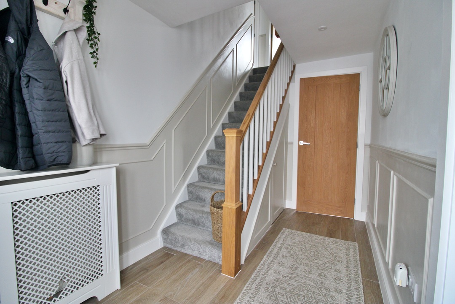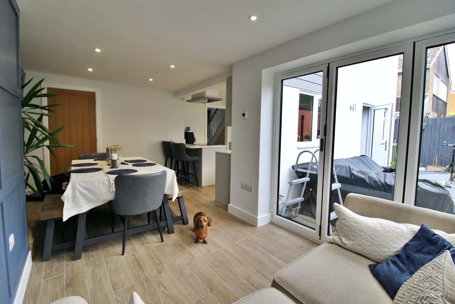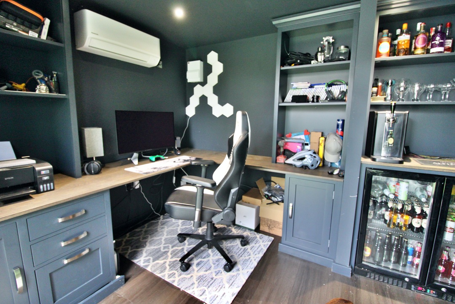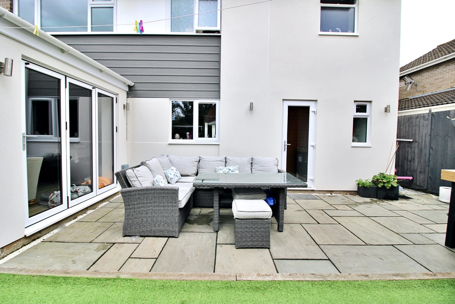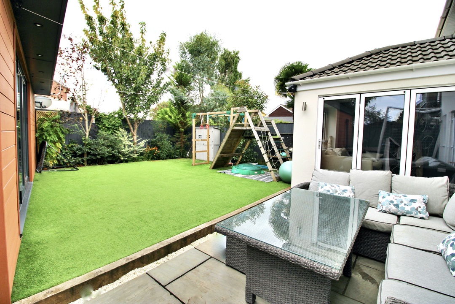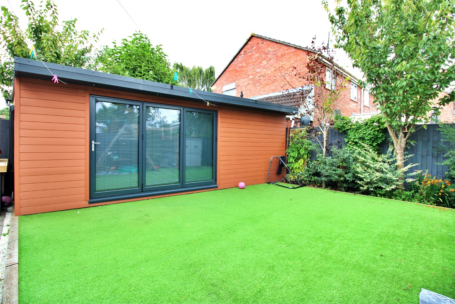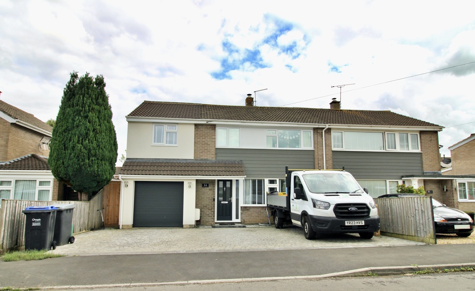Corfe Road, Melksham, Wiltshire SSTC
4 2 3
£385,000 Semi detached for saleDescription
Complete estate agents are delighted to offer this extended and fully refurbished four bed semi detached property situated in a favoured cul-de-sac within a level walk into town. Based on two floors the accommodation comprises, an entrance hall, sitting room with media wall and log burning stove, a stunning open plan kitchen/dining room and snug with underfloor heating and a useful cloakroom/utility. On the first floor there are four bedrooms, an en-suite and a lovely family bathroom. Additional features include gas heating and double glazing. Externally there is home office/garden room with built in media wall, desktop and bar, with air conditioning, a driveway with treble width parking, a garage and an enclosed rear garden. This is such a well thought out property, a viewing is strongly recommended.
Situation - On the favoured Morgan development on the southern side of town, where facilities include a comprehensive range of shops, supermarkets and eateries, swimming pool/fitness centre, library, main post office and bus services to surrounding towns whilst more local amenities include primary health care centres. For a further range of amenities the towns of Devizes, Corsham, Trowbridge and Chippenham are within easy access with the latter having a mainline rail station providing links to London(Paddington), also access to the M5 corridor can be accessed via junction 17 just north of the town of Chippenham. Very convenient for the Oak school, and a level walk into town.
Accommodation
Canopy, double glazed entrance door to:
Entrance Hall
Stairs rising to first floor landing, bespoke fitted cupboards, ceramic flooring, door to:
Sitting Room
Focal point of this room is the bespoke fitted media wall and fireplace with log burning stove, oak flooring, double glazed window to front, radiator.
Open Plan Kitchen/Dining Room/Snug
Well thought out and Fully fitted Wren kitchen with all integrated appliances consisting of double electric oven, microwave, dishwasher, fridge/freezer, electric Halogen hob inset with extractor above, breakfast bar with granite worktops, inset sink and upstands, underfloor heating, ceramic tiled floor, recessed lighting, walk-in storage cupboard, radiator, double glazed windows and door to the rear, double glazed bi-fold doors to the side of snug.
Cloakroom
Obscure double glazed window to rear, low level W.C, wall mounted wash hand basin with tiled splash backs, space and plumbing for automatic washing machine, recessed lighting.
First Floor Landing
Built-in airing cupboard housing gas boiler, access to boarded loft with pull down ladder, doors to all rooms.
Bedroom One
Double glazed window to front, bespoke media wall, radiator, door to-
En-suite Shower Room
Fully tiled and fitted with waterfall shower over including a hand attachment, vanity unit sink and cupboard below, wall mounted mirror with lighting and USB sockets. Enclosed W.C, with concealed flush. Heated towel radiator. Double glazed window to the rear.
Bedroom Two
Double glazed window to front, built-in wardrobes, radiator.
Bedroom Three
Double glazed window to rear, radiator.
Bedroom Four/ Dressing Room
Double glazed window to the front, radiator.
Family Bathroom
Obscure double glazed window to rear. Suite comprising a L shape bath with shower over, low level W.C, vanity unit sink and cupboard, tiled surrounds, heated towel rail,
Outside
Rear Garden
Fully enclosed by timber fencing with sandstone paving area, astro turf and sleepers with shrub boarders, outside tap, gated side access.
Home Office/Garden Room
Fully insulated with bi folding doors to the side, air conditioning, bespoke built in corner desk with shelving, media wall and a bar, recessed lighting.
Driveway & Parking
Block paved driveway providing ample parking to front, leading to:
Integral Garage
New electric roll up door to the front, power and light.
These particulars, whilst believed to be accurate are set out as a general outline only for guidance and do not constitute any part of an offer or contract. Intending purchasers should not rely on them as statements of representation of fact, but must satisfy themselves by inspection or otherwise as to their accuracy. No person in this firms employment has the authority to make or give a representation or warrenty in respect of the property. Floor plan measurements and distances are approximate only and should not be relied upon. We have not carried out a detailed survey nor tested the services, appliances or specific fittings.
Floorplans
EPCs
Features
- Favoured Morgan Estate
- Refurbished and Extended
- Four Bed Semi Detached
- En-suite to Master
- Family Bathroom, Cloakroom/Utility
- Kitchen/Dining/Family Room
- Sitting Room
- Home Office/Garden Room
- Garage and Driveway
- Gas Heating & Double Glazing
Enquiry
To make an enquiry for this property, please call us on 01225 683001, or complete the form below.

