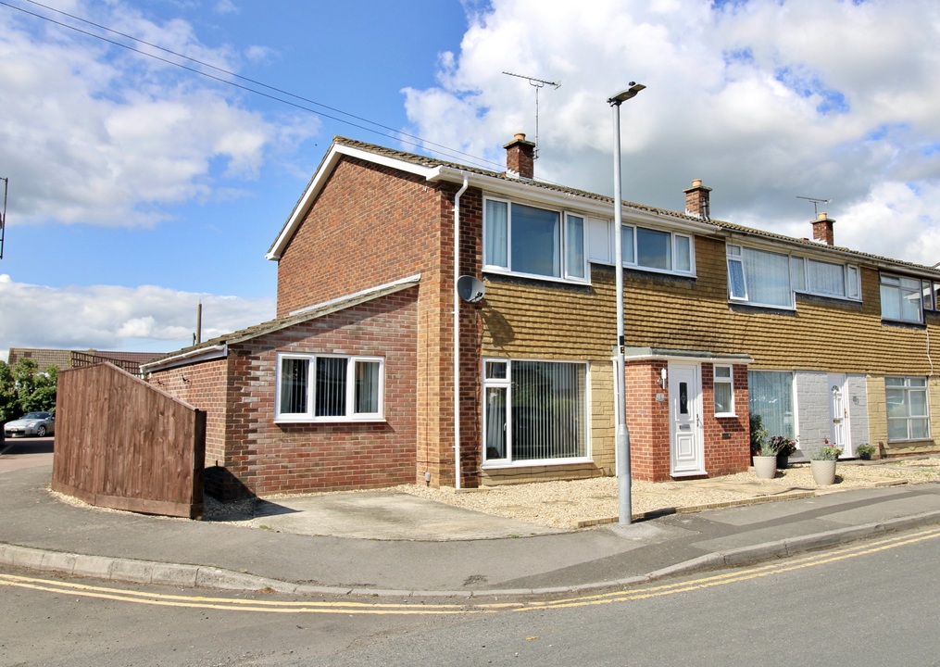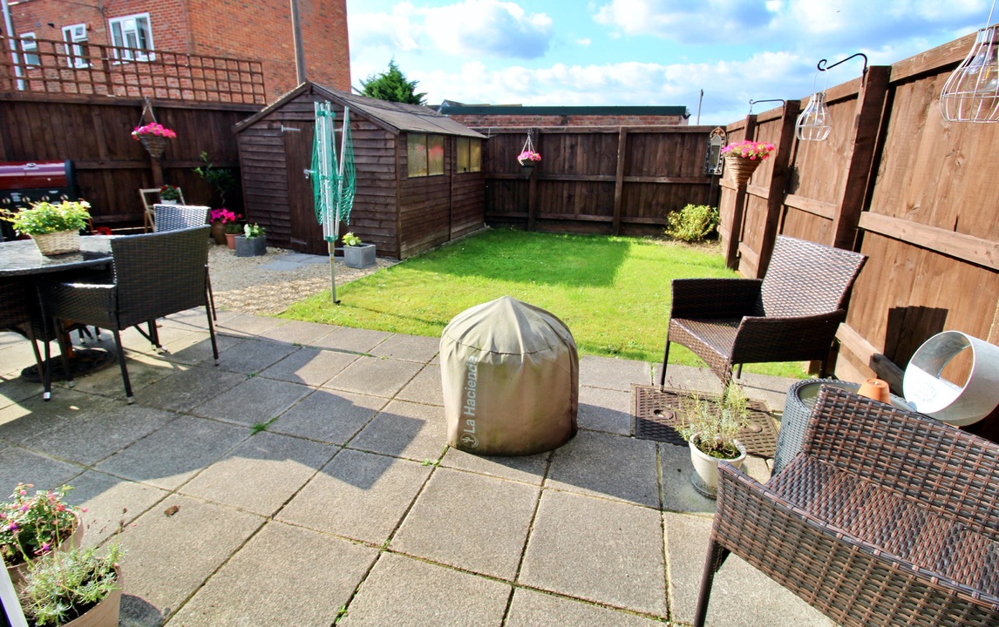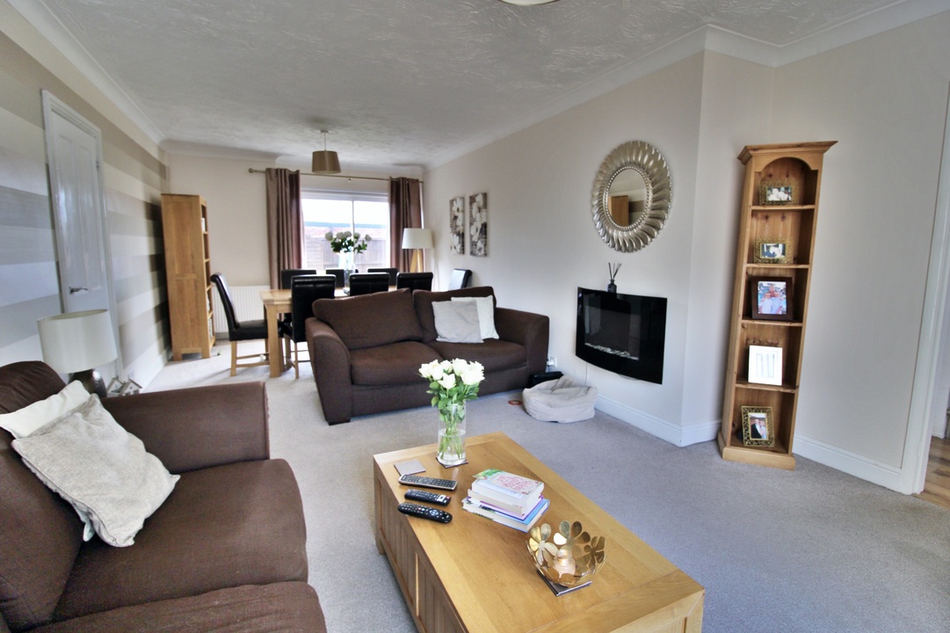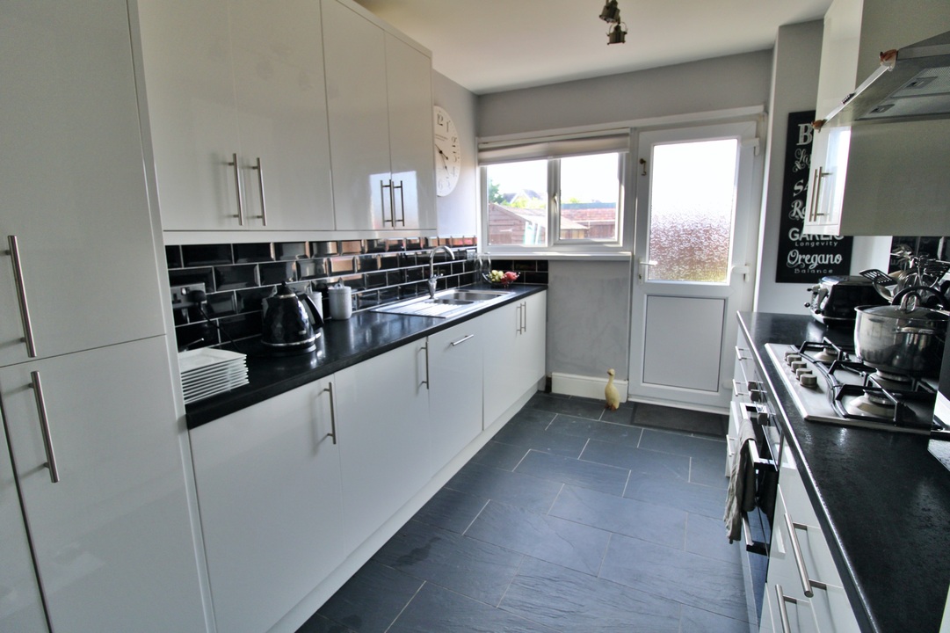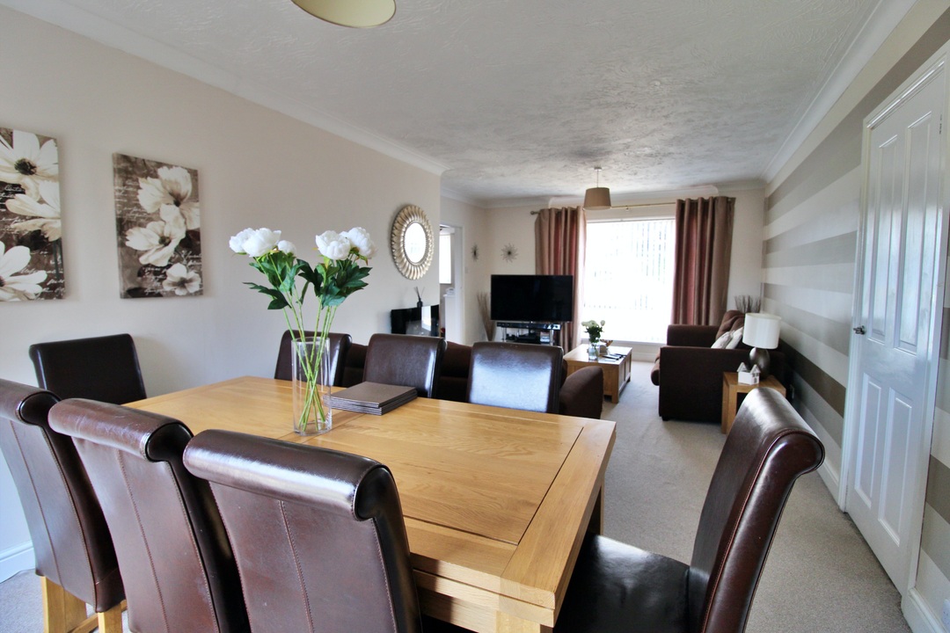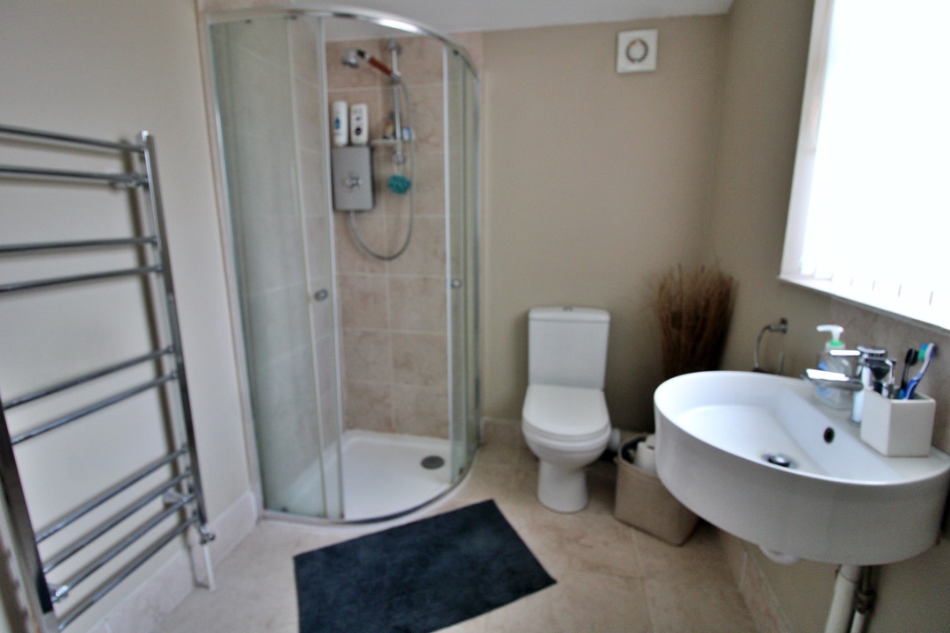Churchill Avenue, Melksham, Melksham, Wiltshire Sold
4 2 1
£249,950 End terraced house for saleDescription
DESCRIPTION
Complete estate agents are delighted to offer for sale this four bedroom home situated on the Eastern side of town. Based on two floors The accommodation briefly comprises of entrance hall, kitchen, lounge/diner, a bedroom and bathroom on the ground floor and Three further bedrooms and a family bathroom on the first floor. Further benefits include an enclosed rear garden, driveway, double glazing and gas central heating. An early viewing is advised.
SITUATION
The property is situated on the eastern side of the town, close to a range of local amenities which include a convenience store, veterinary surgery, launderette, hairdressers and a public house. Melksham town centre offers good shopping and leisure facilities including various shops and supermarkets, a fitness centre/swimming pool, library, cafes, restaurants and eateries. The natural trust village of lacock is just a few miles distance. Neighbouring towns include Devizes, Corsham, Calne, Trowbridge, Bradford-on-Avon and Chippenham with the latter having a mainline railway station(London-Paddington) and access to the M4 motorway via junction 17. The Georgian city of bath 13 miles and famed for its shopping, period buildings and many places of cultural interest.
Entrance Hall
Double glazed Window and door to front elevation, opening to lounge/diner and kitchen, door to understairs cupboard. stairs to first floor and radiator.
Kitchen 12' 10'' x 8' 3'' (3.91m x 2.52m)
Fitted with a range of base and eye level units with worktop over, 1+1/2 bowl stainless steel sink unit with single drainer and mixer tap, integrated fridge/freezer, dishwasher and washing machine, built-in electric double oven, built-in five ring gas hob with stainless steel extractor hood over, double glazed window and door to rear elevation.
Lounge/Diner 24' 8'' x 13' 0'' (7.52m x 3.96m)
Double glazed window to front and sliding patio doors to rear, electric fire, two radiators and door to inner hall with access to bedroom four and bathroom.
Bedroom Four 12' 2'' x 9' 3'' (3.72m x 2.81m)
Double glazed window to front and radiator.
En-suite 6' 0'' x 9' 3'' (1.83m x 2.81m)
Three piece suite comprising corner shower cubicle, wash hand basin and low-level WC with tiled splash back, Double glazed window to rear and heated towel rail.
Landing
Doors to all rooms.
Bedroom One 15' 5'' x 11' 5'' (4.71m x 3.47m)
Double Window to front and radiator.
Bedroom Two 9' 5'' x 11' 10'' (2.88m x 3.61m)
Double glazed window to rear and radiator.
Bedroom Three 9' 11'' x 8' 0'' (3.02m x 2.45m)
Double glazed window to front, storage cupboard and radiator.
Bathroom 5' 10'' x 7' 3'' (1.77m x 2.22m)
Fitted with three piece suite comprising bath with separate shower over, pedestal wash hand basin and low-level WC, double glazed window to rear and radiator.
Externally
Garden
Fully enclosed with access gate from the front. Mainly laid to patio with a lawn area, shed and ample storage space.
Driveway & Parking
Located at the front of the property.
EPCs
Features
- Extended End Terrace
- Four Bedrooms
- Two Bathrooms
- Lounge / Dining Room
- Fitted Kitchen
- Parking and Driveway
- Gas Heating & Double Glazing
Enquiry
To make an enquiry for this property, please call us on 01225 683001, or complete the form below.

