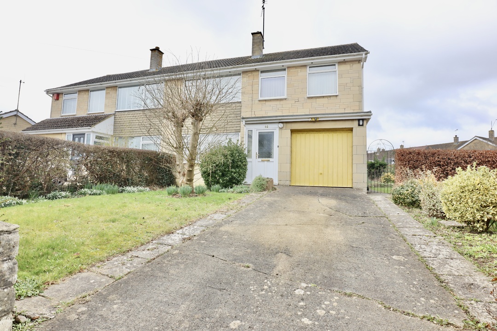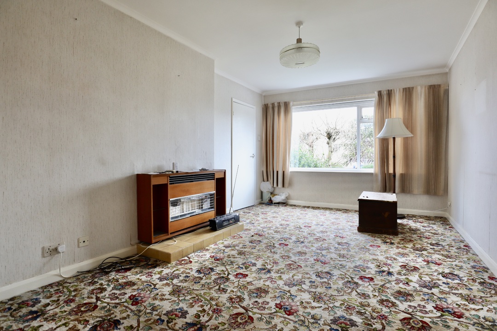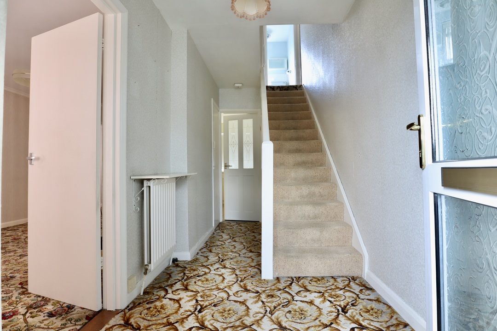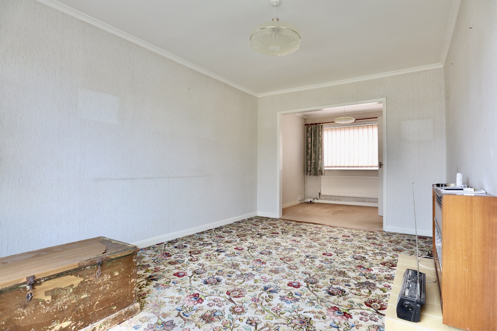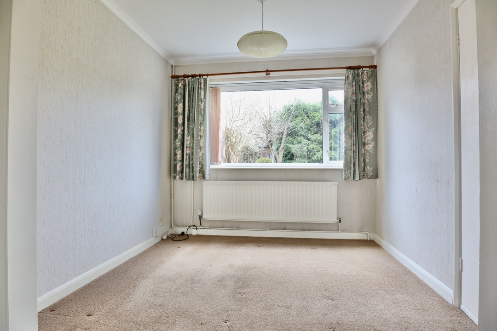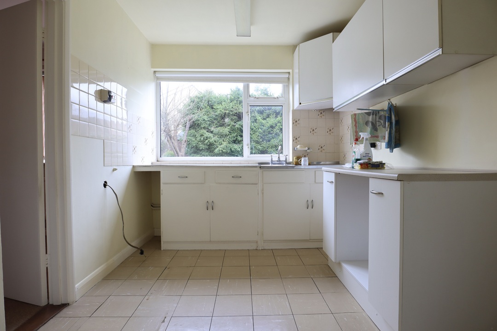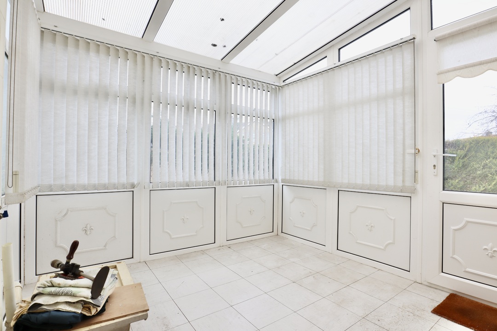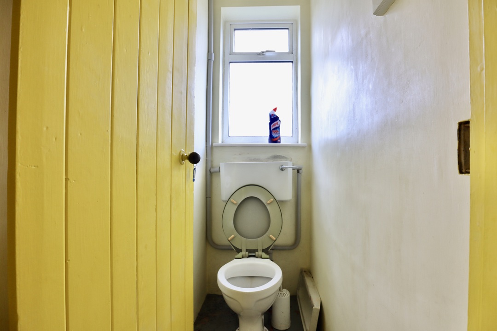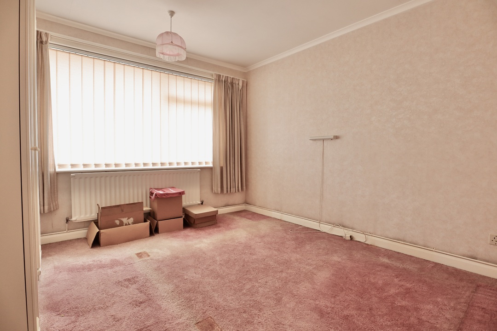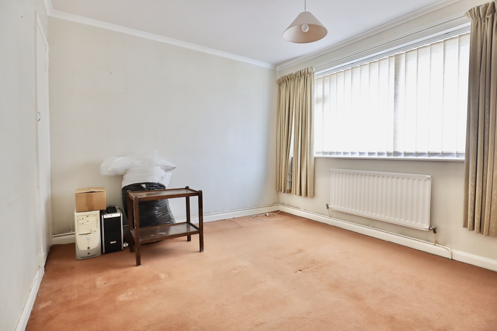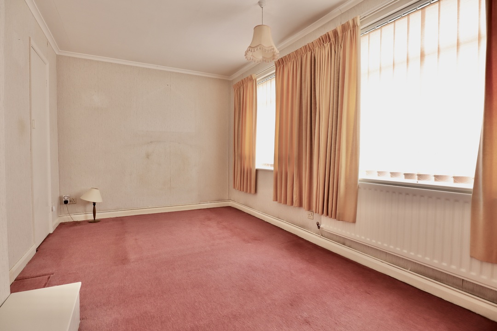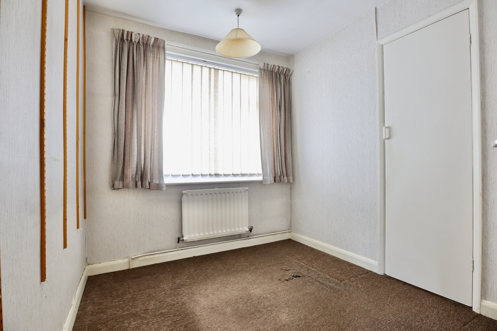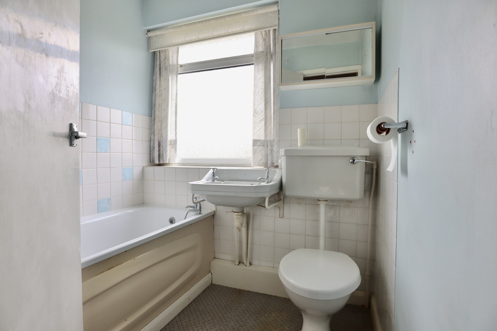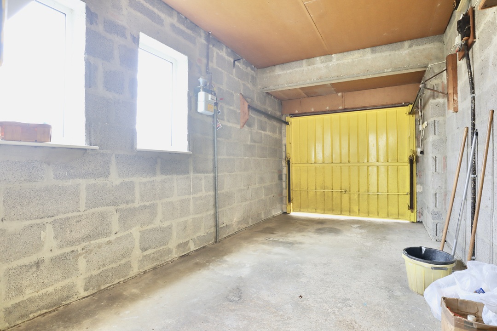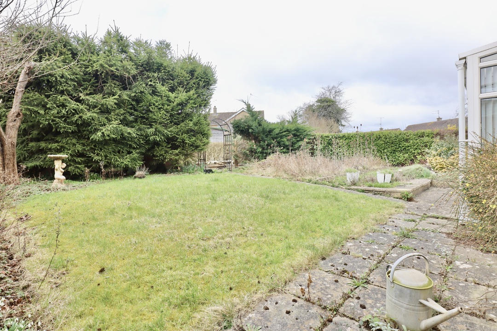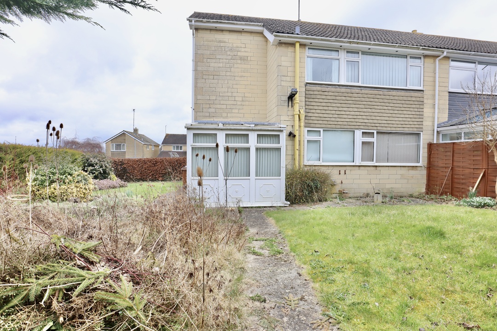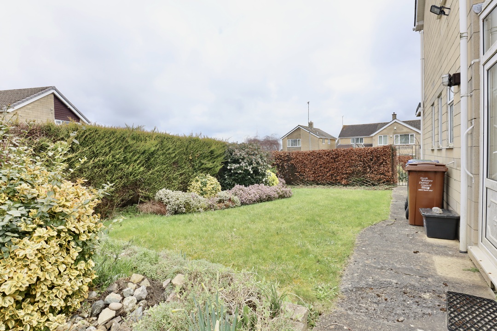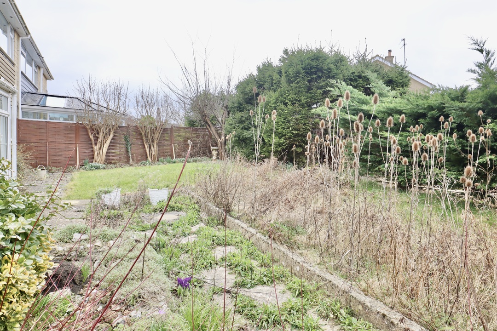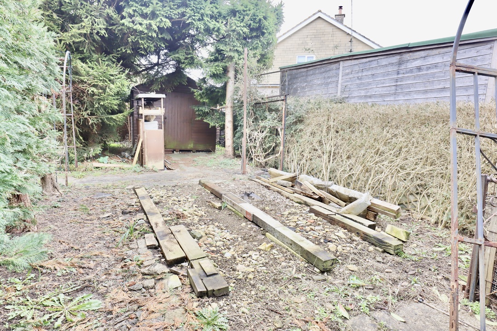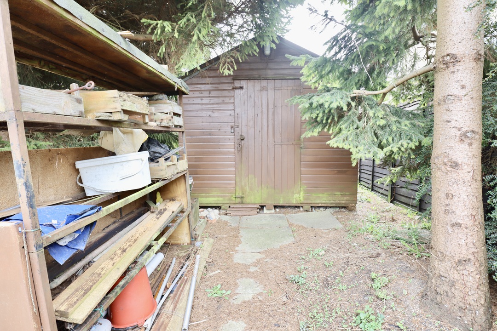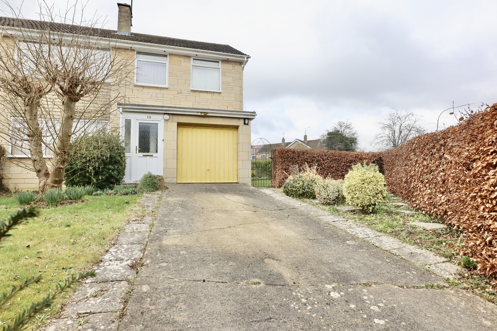Broadmead, Corsham, Wiltshire SSTC
4 1 2
£385,000 Semi-detached house for saleDescription
Complete estate agents are pleased to offer this home with NO ONGOING CHAIN. A property that has been owned by the previous occupier for many years and now in need of a new owner, and someone to bring the property into 2023. Renovation is required throughout and there is huge potential to extend to the side (double storey) as well as the rear.
Positioned in one of Corshams’ more requested locations, Broadmead is a residential area that is within a ten to fifteen-minute walk into Corshams’ picturesque high street. A historic pedestrianised high street with an array of independent businesses, a supermarket and fine choice of varied eateries. Also within walking distance is a primary school, secondary school, sports centre, library and several sports clubs. A more complete range of shopping and leisure amenities are available in The World Heritage City of Bath which also has a mainline railway station with fast access to London (Paddington) as does nearby Chippenham which is within about 4 miles. Junctions 16 and 17 of the M4 motorway are within easy reach and commuting distance of Bristol, Swindon and London.
The front door opens into a Porch with a second front door to the Reception Hallway. Here you will find a store cupboard and stairs that lead to the first floor.
The Sitting Room is a good size, open plan by design to the Dining Room giving a greater feeling of space. Both rooms benefit from having wide windows that allow the natural light to stream through. The original Kitchen is accessed from the Hallway or the Dining Room with a pantry cupboard and a door leading to an enclosed passage.
Here you will see a store cupboard, a ground floor W/C as well as access to the Garage and the Conservatory.
The Conservatory has double glazed units to the rear and side with a side door accessing the Rear Garden.
The first-floor landing gives access to all rooms.
Bedrooms one, two and three are all double in size with built in wardrobes. Bedroom four (8’8 x 7’5) is single in size and could easily be used as a fourth bedroom, home office or as a walk through to any further development that incorporates the side plot.
The Bathroom is currently fitted with a low-level w/c, wash hand basin and a panelled bath.
Externally the Rear Garden is mainly laid to lawn with an assortment of established flower beds. A single row of trees divide the garden with a more secluded area to the rear. This area could easily be transformed to provide a vegetable garden or even give further options for having a purpose-built home office or garden room.
Importantly though, it is the side garden that offers the most potential to extend with either a single or double story extension. The Front Garden currently has a driveway leading to the Garage and is flanked by lawned areas. This too could easily be transformed offering parking for numerous vehicles.
The Garage is fitted with electric, lighting and a window to the side.
To fully understand the potential of this home, an internal viewing is essential.
If you have any queries or would like to view this home, we’d LOVE to hear from you.
PLEASE NOTE: All planning permissions will be subject to receiving the relevant legal planning permission.
Floorplans
EPCs
Features
- REQUESTED LOCATION
- POTENTIAL TO EXTEND
- REFURBISHMENT REQUIRED THROUGHOUT
- FOUR BEDROOMS
- WALKING DISTANCE TO SCHOOLS
- NO FORWARD CHAIN
Enquiry
To make an enquiry for this property, please call us on 01225 683001, or complete the form below.

