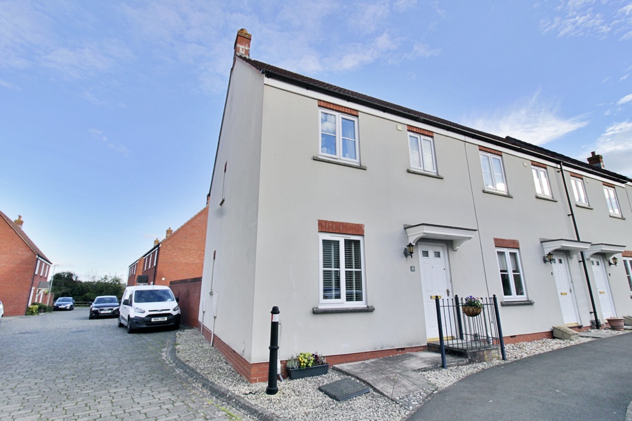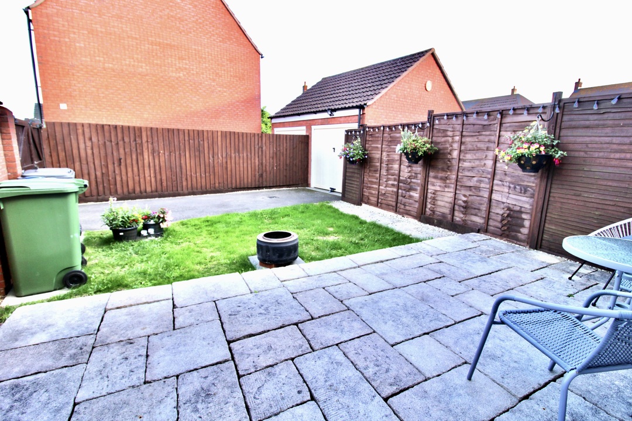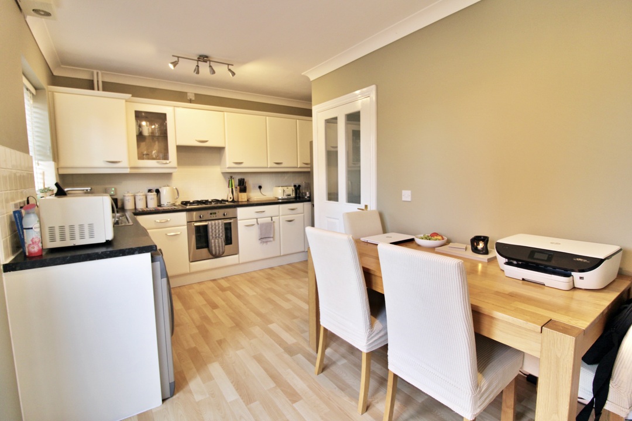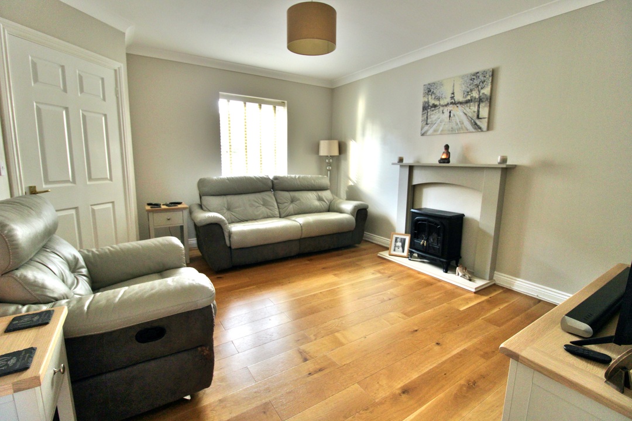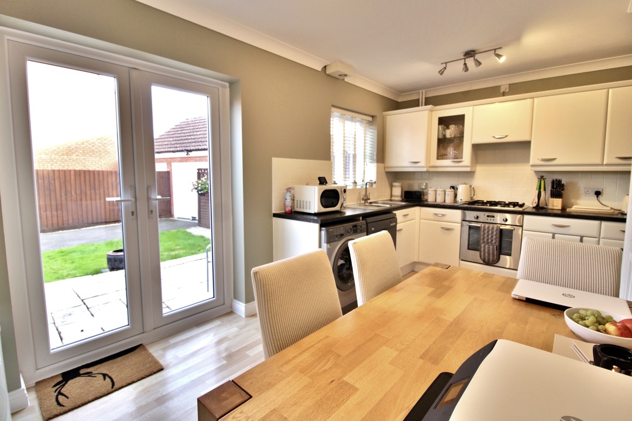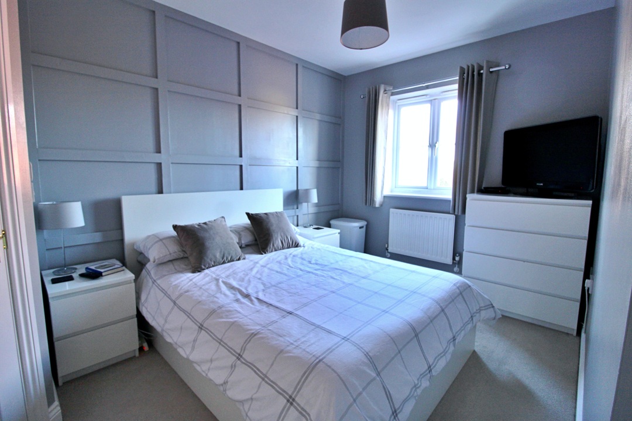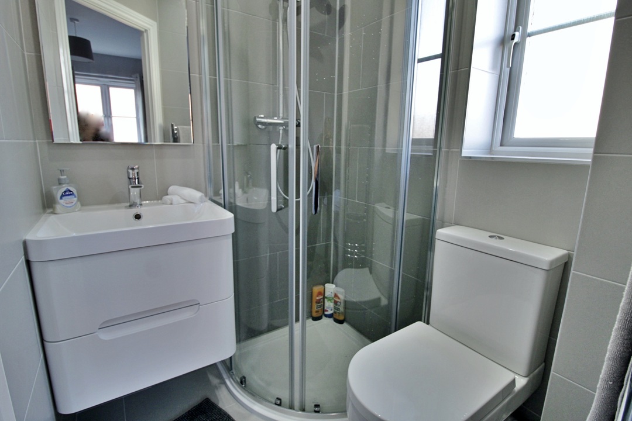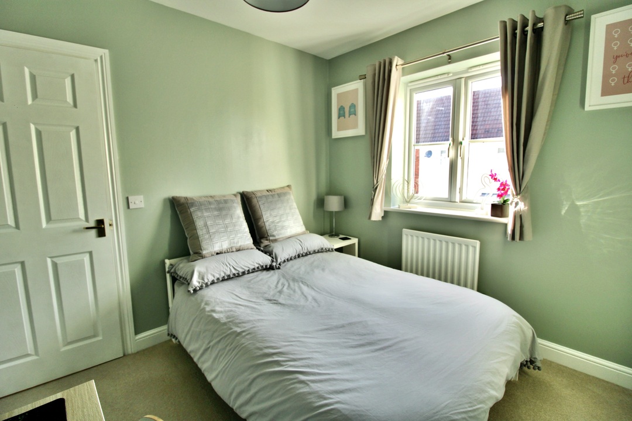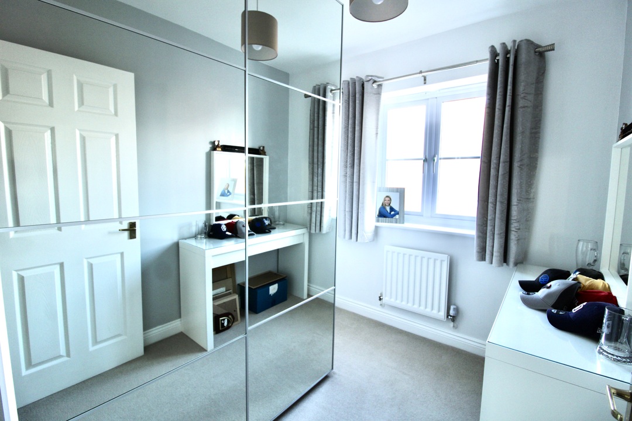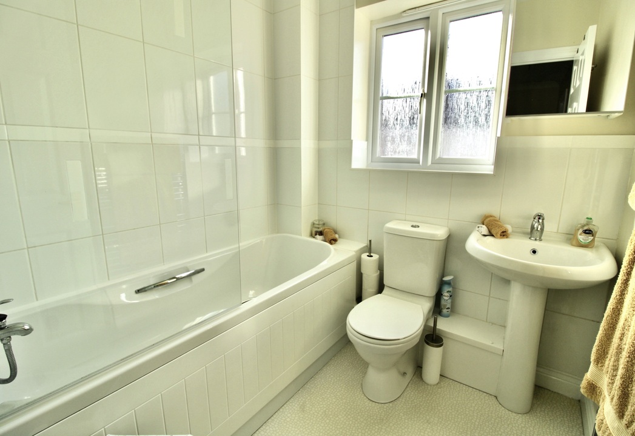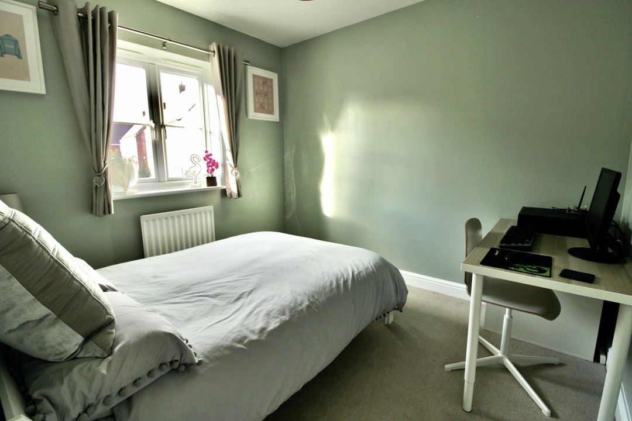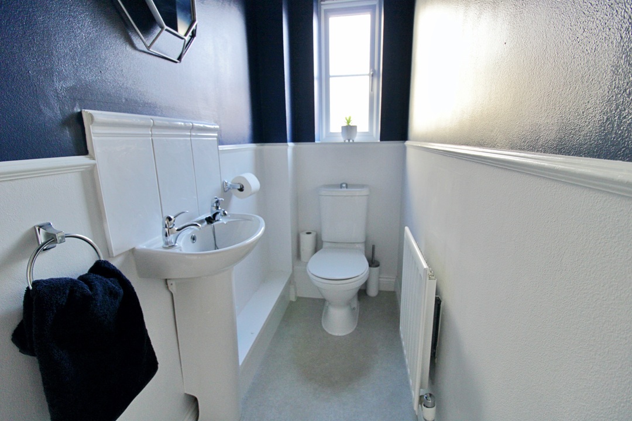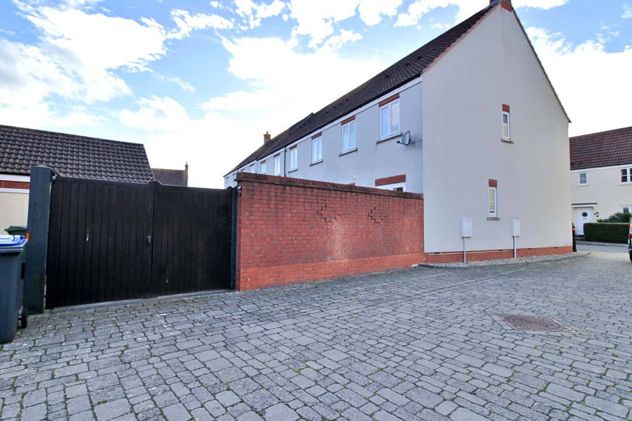Britannia Close, Bowerhill, Melksham, Wiltshire Sold
3 2 1
£250,000 End terraced house for saleDescription
Complete estate agents are delighted to offer this well presented three bed end terraced property situated in a favoured cul-de-sac on the very fringe of Bowerhill. Ideally placed for the new £35m Oak's school and close to a host of local amenities including access to our cherished Kennet & Avon canal walks. The property is arranged over two floors comprising an entrance hall, sitting room, kitchen/dining room, conservatory and cloakroom. On the first floor there are three bedrooms, and en-suite and a family bathroom. Externally there is driveway with a garage and an enclosed rear garden. Additional features include gas heating and double glazing. Viewing is strongly recommended.
Situation - In a cul-de-sac on the favoured Bowerhill with good access to the canal walks at the fringe of Bowerhill, and close to both the Oaks Secondary school and Bowerhill primary school, a Tesco convenience store, public house and the village Hall. The town centre of Melksham is within easy access with a range of amenities which include a swimming pool and a library, a variety of shops, eateries and supermarkets, doctors and dentist surgeries. For a further range of amenities the towns of Devizes, Trowbridge, Corsham and Chippenham are within easy access, the latter having a mainline rail station with links to (London - Paddington) and access to the M4 motorway via junction 17 thus offering excellent access to the major centres of Bath, Bristol, Swindon and London. The Georgian city of Bath lies some 12 miles away.
Accommodation - Front door leading to:
Entrance Hall - Stairs to first floor, Hive smart home, radiator, door to
Sitting Room - 4.24m x 3.61m (13'11" x 11'10") - Window to front, television point, under stairs cupboard, radiator, wood effect flooring, door to:
Inner Lobby - Door to:
Cloakroom - Obscure double glazed window to side, low level W.C, wash hand basin, radiator.
Kitchen / Dining Room - 4.62m x 3.43m max (15'2" x 11'3" max) - Double glazed window and french doors to rear. A range of wall and base units with work top over, stainless steel sink inset with mixer taps and tiled splash backs, space for washing machine and dishwasher, built-in electric oven and gas hob with extractor above, concealed wall mounted gas boiler, radiator.
First Floor Landing - Access to part boarded loft space with ladder and light, built-in airing cupboard housing pressurised water cylinder, galleried landing.
Bedroom One - 4.14m x 2.67m max (13'7" x 8'9" max) - Double glazed window to rear, built-in wardrobe, radiator, door to:
En-Suite - Obscure double glazed window to side, tiled shower cubicle with water fall shower head and hand held shower, low level W.C, wall hung vanity unit sink with drawers, shaver light point, recessed spotlights, extractor fan, ceramic flooring, radiator.
Bedroom Two - 2.97m x 2.67m (9'9" x 8'9") - Double glazed window to front, radiator.
Bedroom Three - 2.39m x 2.01m (7'10" x 6'7") - Double glazed window to rear, radiator.
Bathroom - Obscure double glazed window to front, suite comprising a panelled bath, pedestal wash hand basin, low level W/C, recessed spotlights, extractor fan.
Externally
Rear Garden - Fully enclosed with timber fencing and walling, garden laid to lawn with a paved patio, double wooden gates open to driveway providing off road parking leading to:
Garage - Up and over door with power and light, eves storage.
Directions - From the market place continue to the roundabout and take the first exit into Spa Road, continue over the first three roundabouts and at the next one bear left onto the Devizes Road. At the next roundabout turn right into Falcon Way, turn left at the next roundabout into Hornchurch Road, take the second turning right into Park Road and bear right into Brittania Close where the property can be found on the left hand side.
These particulars, whilst believed to be accurate are set out as a general outline only for guidance and do not constitute any part of an offer or contract. Intending purchasers should not rely on them as statements of representation of fact, but must satisfy themselves by inspection or otherwise as to their accuracy. No person in this firms employment has the authority to make or give a representation or warranty in respect of the property. Floor plan measurements and distances are approximate only and should not be relied upon. We have not carried out a detailed survey nor tested the services, appliances or specific fittings.
Floorplans
EPCs
Videos
Virtual Tours
Features
- End Terraced
- Three Bedrooms En-Suite, Cloaks,
- Sitting Room
- Kitchen / Dining Room
- Family Bathroom
- Enclosed Rear Garden
- Garage & Parking
- Double Glazed & Gas Heating
- Access To Oak School
- Close Access To Canal Walks
Enquiry
To make an enquiry for this property, please call us on 01225 683001, or complete the form below.

