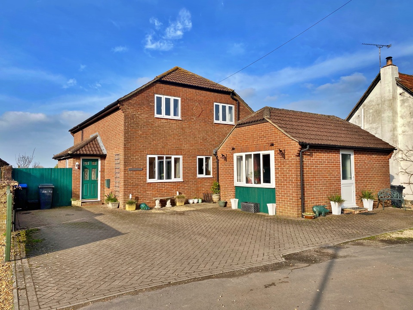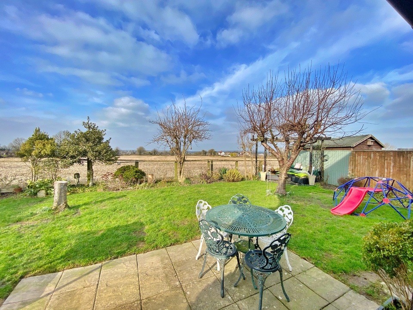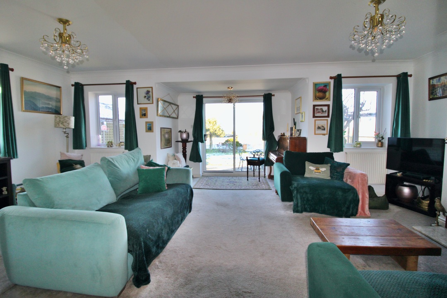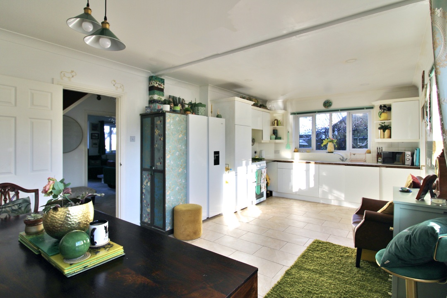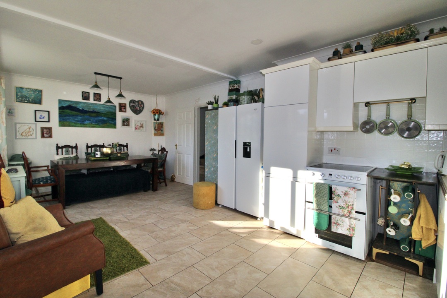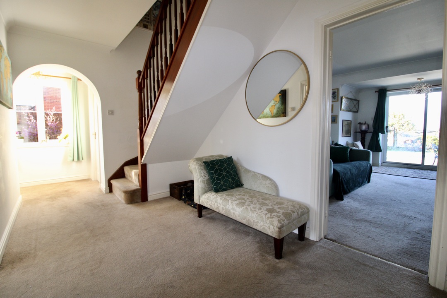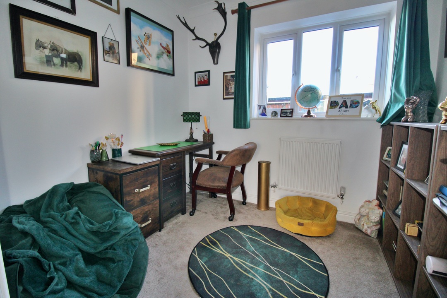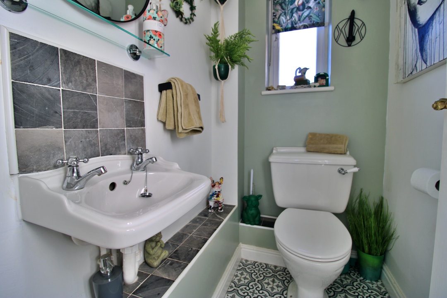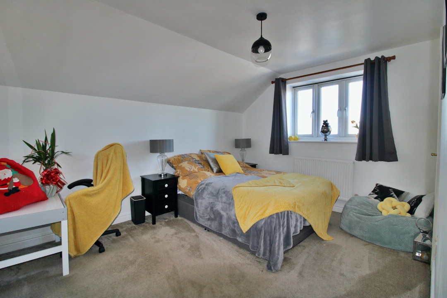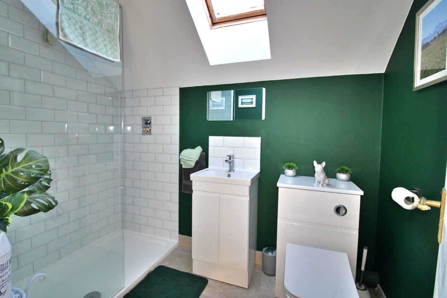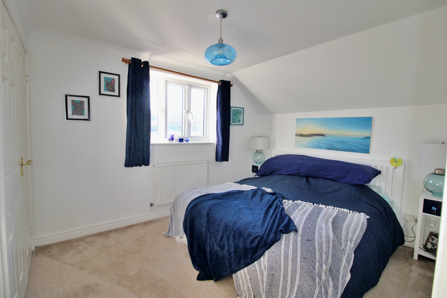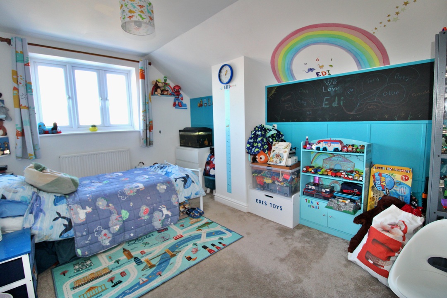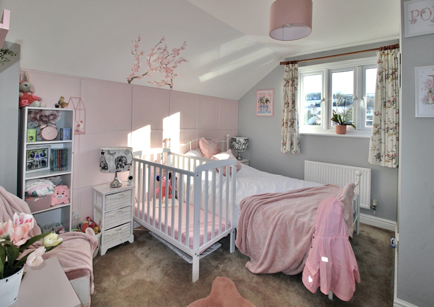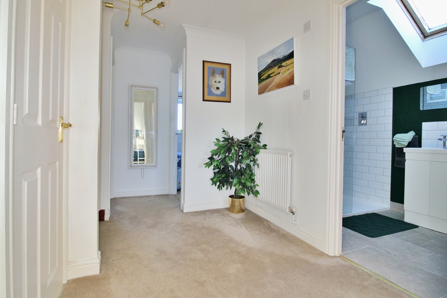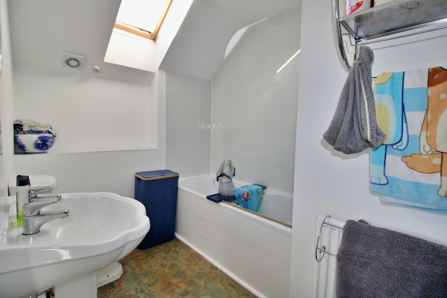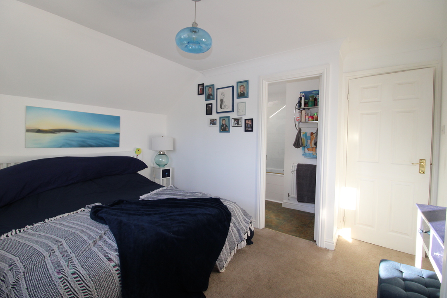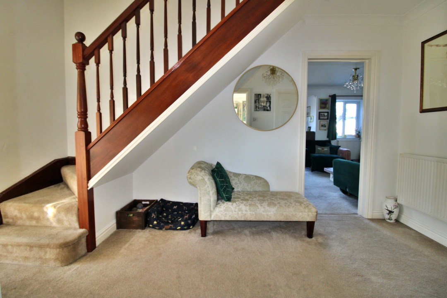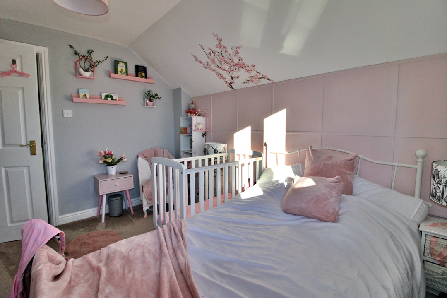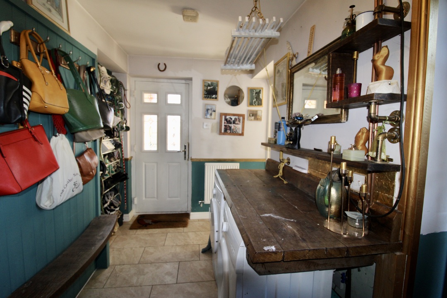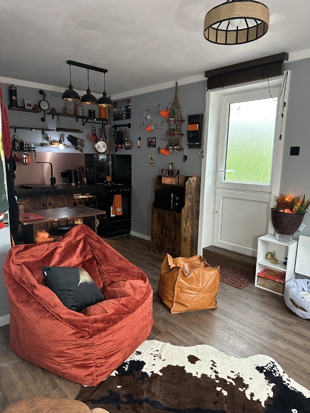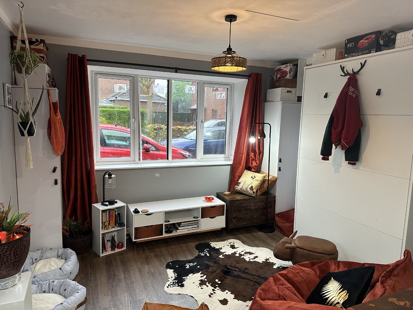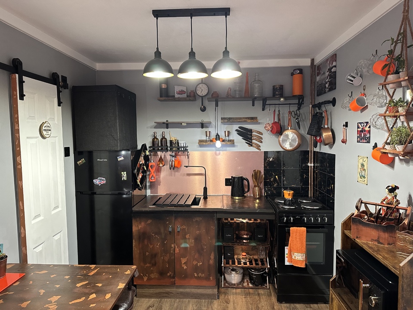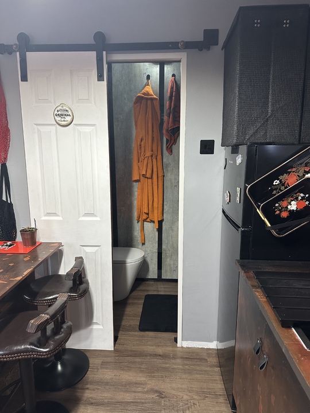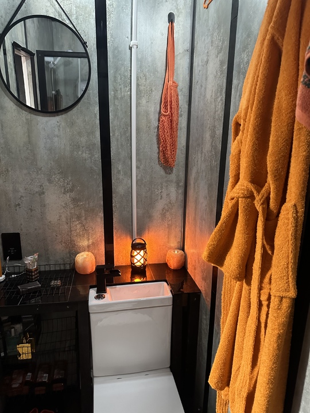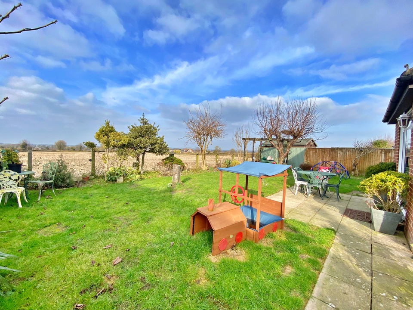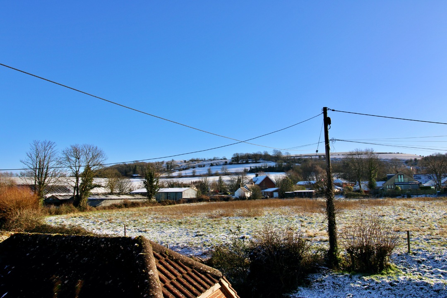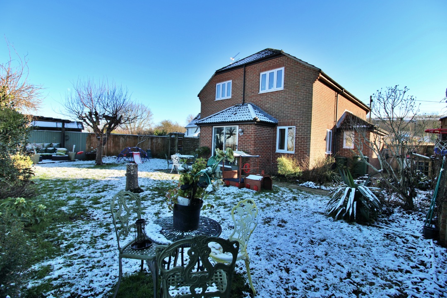Braystone, Little Court Lane, Edington, Westbury, Wiltshire SSTC
4 2 2
£515,000 Detached house for saleDescription
*NO CHAIN* Complete estate agents are delighted to present this spacious four double bedroomed detached home tucked away down a quiet lane in the picturesque village of Edington with wonderful country views to the front and rear. This sought after village which nestles in the foothills of Salisbury Plain, benefits from a highly regarded farm shop, micro-brewery and The Three Daggers village pub and restaurant. Commuting by vehicle or train is easy with the neighbouring town of Westbury enjoying a mainline train service to London, Bath, Bristol, Salisbury and Reading.
Based on two floors the accommodation offers good living proportions throughout and comprises, an entrance hall, cloakroom, sitting room, kitchen/dining room, a utility, rear lobby with utility, a study and an attached self contained annex. To the first floor there are four double bedrooms, an en-suite and a family shower room. Externally there is a generous driveway providing parking for several vehicles and an enclosed wrap around garden. The property further benefits from double glazing. Viewing is strongly recommended. No onward Chain.
Accommodation
Double glazed front door
Hallway
Double glazed window to the side, stairs to first floor, door to:
Cloakroom
Double glazed window to the rear, low level w.c, wall mounted wash basin, ceramic flooring and radiator.
Study
Double glazed windows to the side and radiator.
Living Room
Dual aspect double glazed windows the side and rear, double glazed sliding doors to rear garden, open fireplace with marble hearth and oak surround, two radiators.
Kitchen/Dining Room
Dual aspect windows to the front and side. A range of wall and base until with work surface over, composite sink with drainer unit and mixer tap, built in dish washer and fridge, space for freezer, space for cooker, recessed down-lights and ceramic tiled flooring.
Utility Room
Doors to to side and rear, space for washing machine with worktop over, floor standing oil boiler and radiator.
Annex
The garage was converted into an annex with bedroom/living area, kitchen and shower room.
Landing
Access to part boarded loft space, airing cupboard housing water cylinder. Doors to all rooms.
Family Shower Room
Fully tiled walk in shower with water fall shower head with hand attachment, ceramic tiled flooring, enclosed low level w.c, vanity unit wash hand basin with cupboard, chrome heated towel rail and Velux window.
Bedroom One
Double glazed window to the front, built in double wardrobes and radiator. Door to :-
En-suite Bathroom
Velux window, a white suite comprising bath with shower over with a glass shower screen, pedestal wash hand basin and low level w.c, part tiled walls and ceramic flooring, radiator.
Bedroom Two
Double glazed window to the rear, built in cupboard and radiator.
Bedroom Three
Double glazed window to the rear, built in cupboard and radiator.
Bedroom Four
Double glazed window to the rear, radiator.
Outside
The front garden is laid to block paving providing parking for several vehicles, with a gated access to the side.
Rear Garden
The fully enclosed rear garden is laid to lawn with shrub borders and paved patio seating areas and pergola. Gated side access and pathways to the sides, timber shed.
These particulars, whilst believed to be accurate are set out as a general outline only for guidance and do not constitute any part of an offer or contract. Intending purchasers should not rely on them as statements of representation of fact, but must satisfy themselves by inspection or otherwise as to their accuracy. No person in this firms employment has the authority to make or give a representation or warranty in respect of the property. Floor plan measurements and distances are approximate only and should not be relied upon. We have not carried out a detailed survey nor tested the services, appliances or specific fittings.
Additional Details
- Chain Free
Floorplans
Features
- NO CHAIN
- Four Bed Detached Family Home
- Village Location With Views
- Living Room with Open Fireplace
- 21ft Kitchen/Dining Room
- En-suite & Family Shower Room
- Study & Utility
- Office/Bedsit
- Double Glazing
- Wrap Round Garden
- Block Paved Driveway
Enquiry
To make an enquiry for this property, please call us on 01225 683001, or complete the form below.

