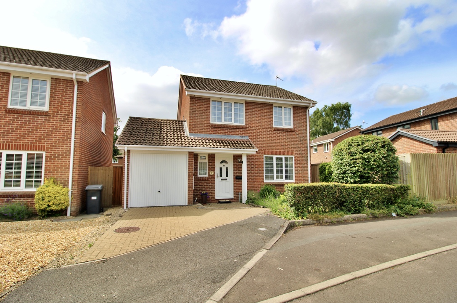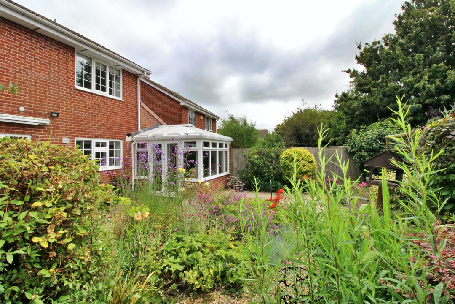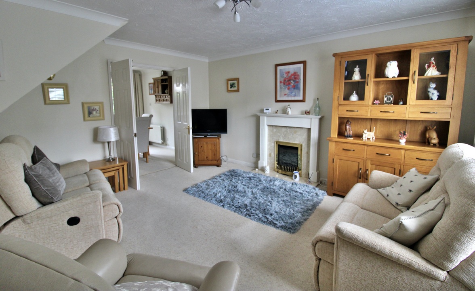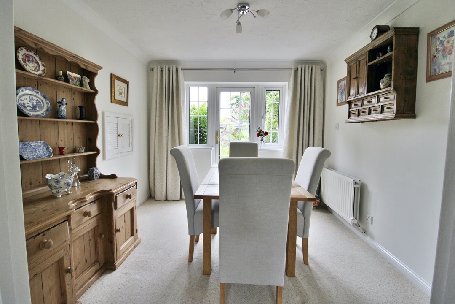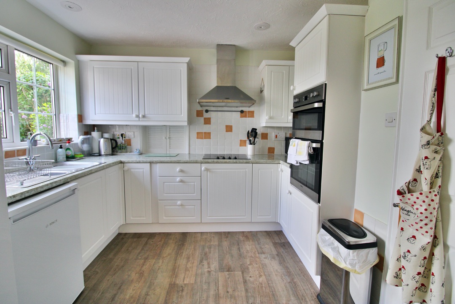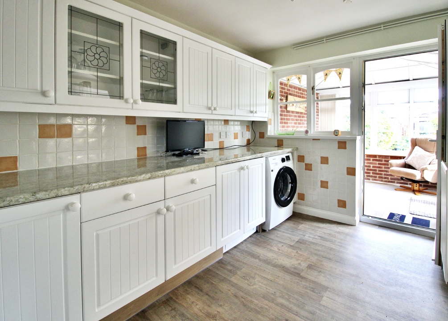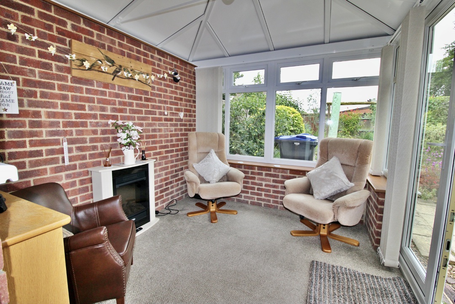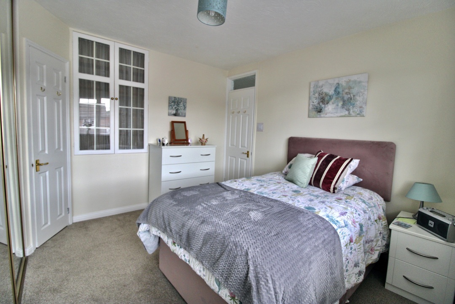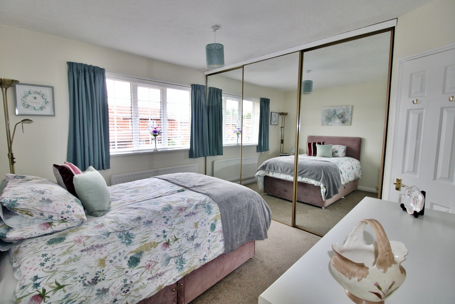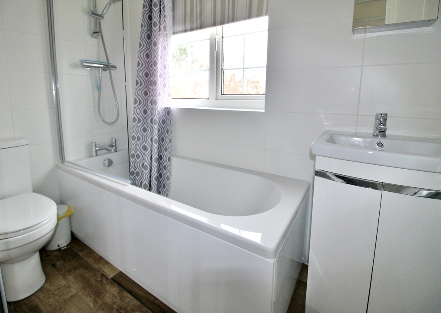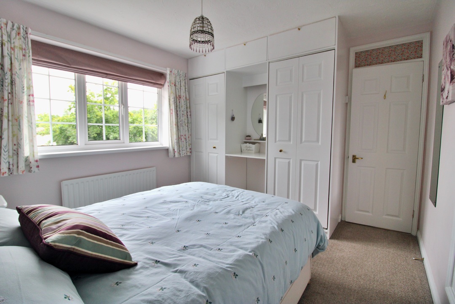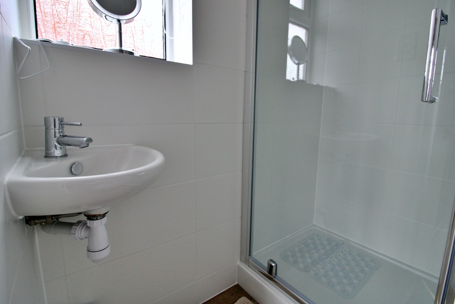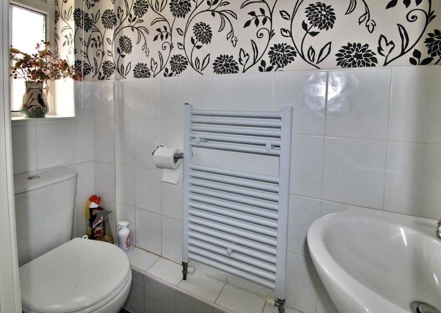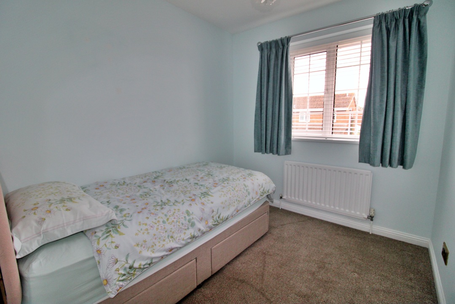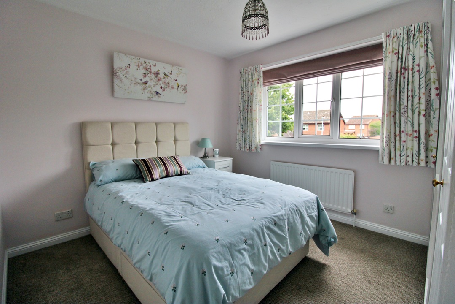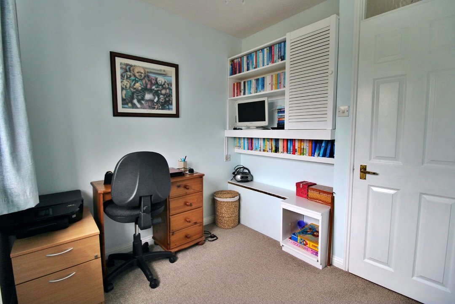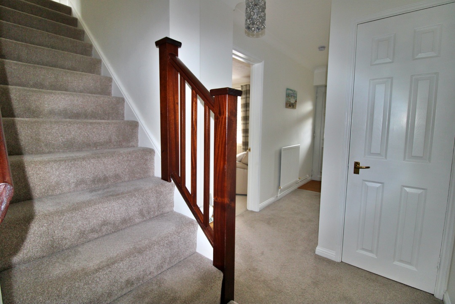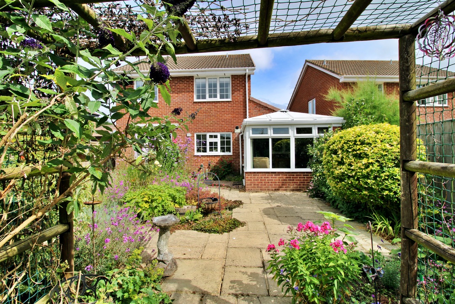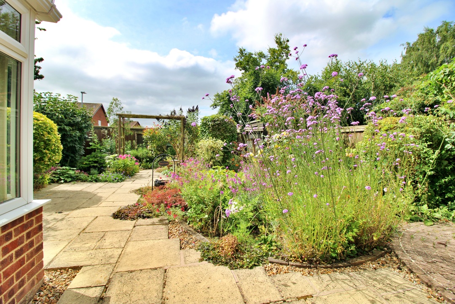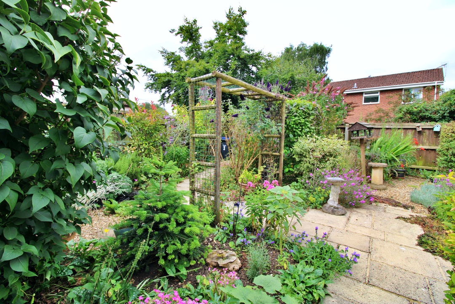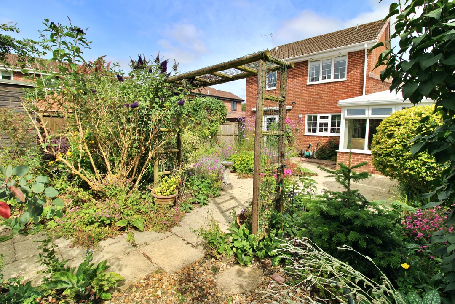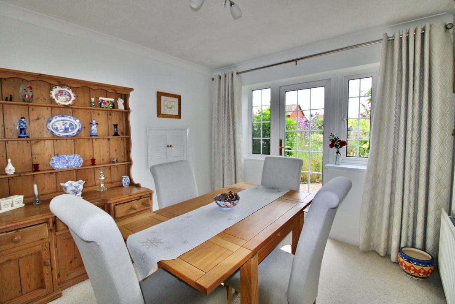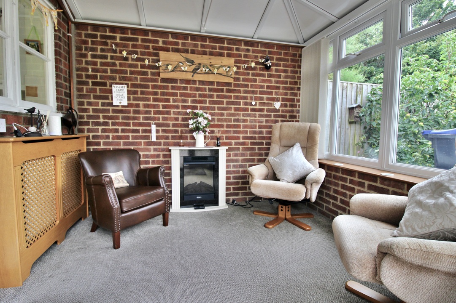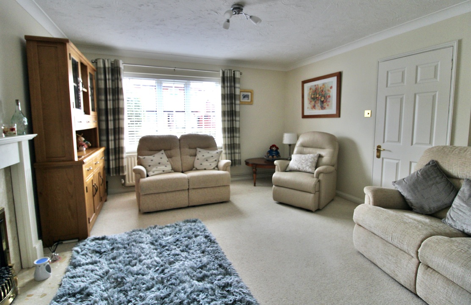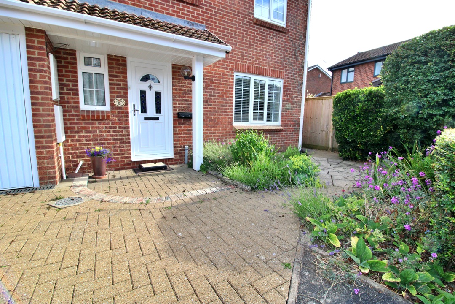Beech Avenue, Melksham, Wiltshire SSTC
4 2 2
£365,000 Detached house for saleDescription
Complete estate agents are delighted to offer this lovely and spacious four bedroom detached home situated in a favoured cul-de-sac on the popular Hazelwood Road estate and a level walk into town centre. Based on two floors the accommodation comprises an entrance hall, cloakroom, sitting room, dining room, fitted kitchen, utility room and a conservatory. On the first floor there are four bedrooms, a shower room, and a family bathroom. Additional features include gas heating and double glazing. Externally there is driveway, garage and a good size enclosed south facing rear garden. Viewing is strongly recommended and is offered for sale with no onward chain.
Tucked away and situated within an established and sought after residential area, the property lies within a level walk of the town centre, which offers a range of facilities which include swimming pool/fitness centre, library, shops, supermarkets, cafes and bars, ’bus services to surrounding towns whilst a petrol filling station/shop, lies a short distance away in nearby Semington Road and the Aloeric primary school close by.
Neighbouring towns include Corsham, Devizes, Bradford on Avon, Trowbridge and Chippenham with the latter having the benefit of mainline rail services with links via Melksham, whilst the Georgian city of Bath with its many facilities lies some 12 miles distant. Access to the M4 at junction 17 is 3 miles north of Chippenham.
Accommodation
Front door with a decorative glazed pane inset opening to
Entrance Hall
Stairs to first floor, radiator, cupboard.
Cloakroom
Obscure double glazed window to front, low level W/C, wash hand basin, heated towel rail.
Sitting Room
Double glazed window to front, wood fire surround with marble inset and hearth with remote controlled coal effect fire, television point, double doors opening to:
Dining Room
Double glazed door with windows to either side opening onto the garden, radiator.
Kitchen
Double glazed window to the rear overlooking the garden. A range of wall and base units and drawers with work surface over, stainless steel sink inset with drainer unit, tiled splash backs , inset electric hob with extractor hood above, built-in double oven, space and plumbing for dishwasher, archway through to:
Utility Room
A further range of matching wall and base units with work surface over and tiled splash backs, space for washing machine and tumble dryer, access to loft space, personal door to garage and further double glazed door to:
Conservatory
Double glazed conservatory with insulated roof, double doors opening onto the garden, wall lights, radiator.
First Floor Landing
Access to loft space, doors to all rooms.
Bedroom One
Double glazed window to front, Built-in mirror fronted wardrobes, built in cupboard, radiator, door to:
Shower Room
Obscure double glazed window to side, shower cubicle, corner wash hand basin,
Bedroom Two
Double glazed window to rear. Built-in wardrobes, built-in airing cupboard, radiator.
Bedroom Three
Double glazed window to rear, built-in shelved cupboard, radiator.
Bedroom Four
Double glazed window to front, radiator.
Family Bathroom
Double glazed window to the side, panelled bath with shower over, low level W/C, vanity wash hand basin with cupboard, recessed ceiling lights, radiator.
Externally
Blocked paved driveway providing off road parking leading to a garage. Hedging to the front with decorative paving and a gated side access.
Garage
With up and over door, power and light, personal door to utility.
Rear Garden
The well established rear garden is fully enclosed by timber fencing and has lovely range of mature plants and shrubs, a paved patio area and a gated side access.
These particulars, whilst believed to be accurate are set out as a general outline only for guidance and do not constitute any part of an offer or contract. Intending purchasers should not rely on them as statements of representation of fact, but must satisfy themselves by inspection or otherwise as to their accuracy. No person in this firms employment has the authority to make or give a representation or warranty in respect of the property. Measurements and distances are approximate only
Floorplans
EPCs
Features
- No Chain
- 4 Bed Detached
- Favoured Cul-De-Sac
- Shower Room, Family Bathroom, Cloakroom
- Sitting Room, Dining Room
- Kitchen, Utility Room
- Conservatory
- Enclosed Rear Garden
- Garage & Parking
- Gas Heating & Double Glazing
Enquiry
To make an enquiry for this property, please call us on 01225 683001, or complete the form below.

