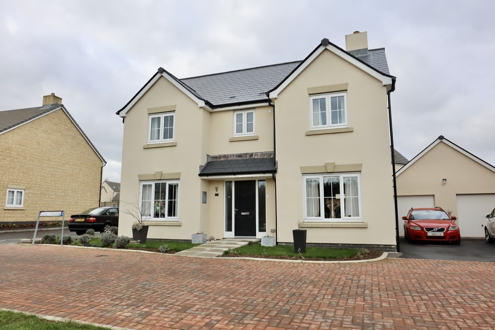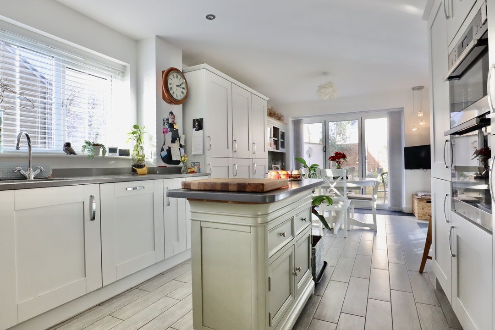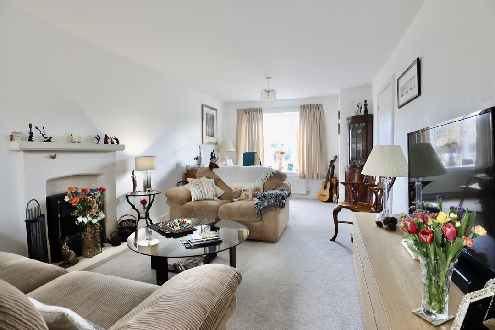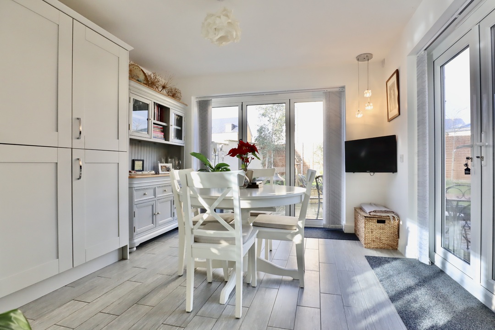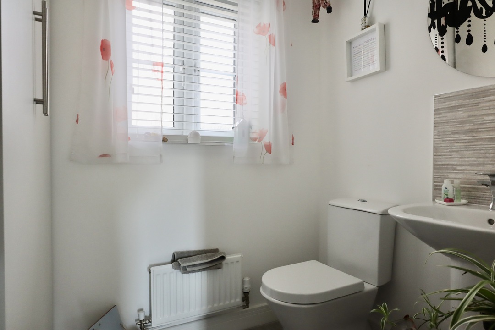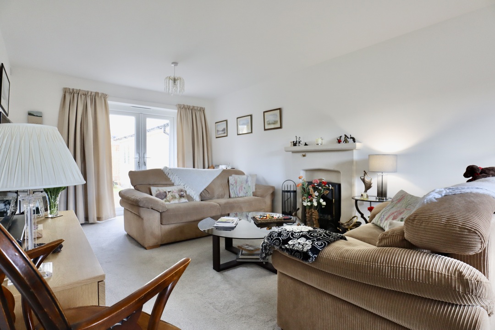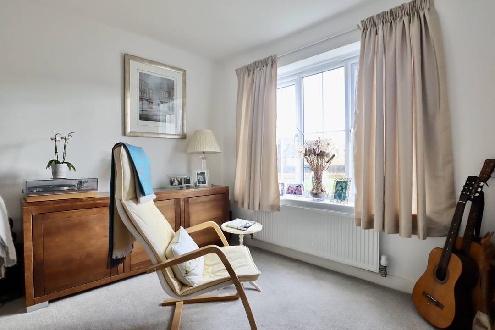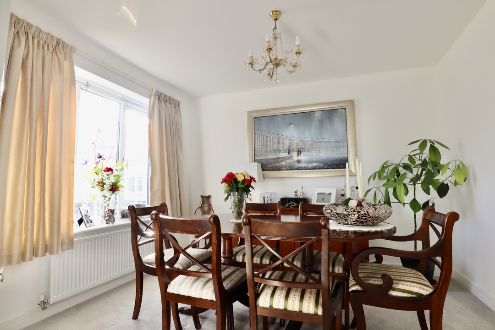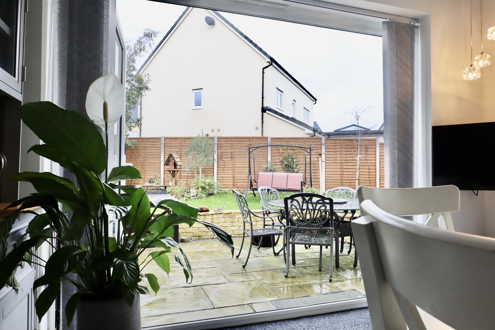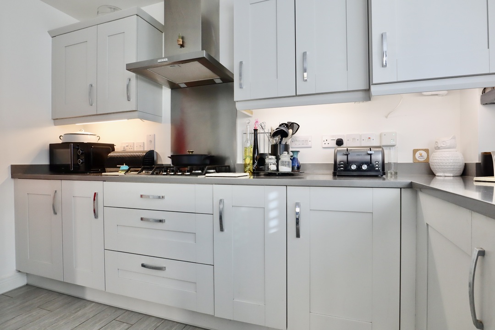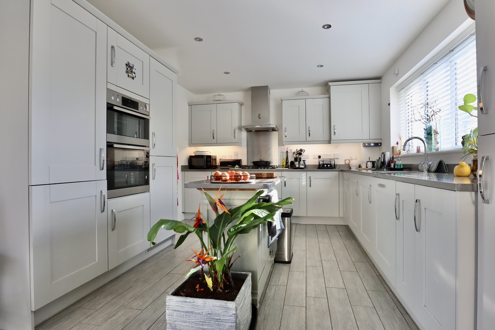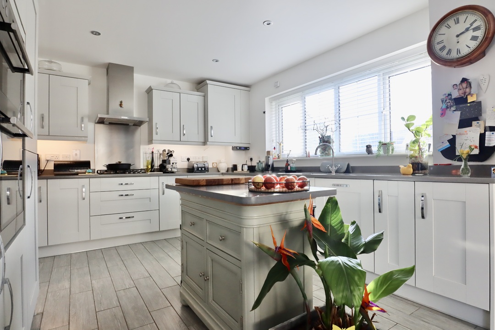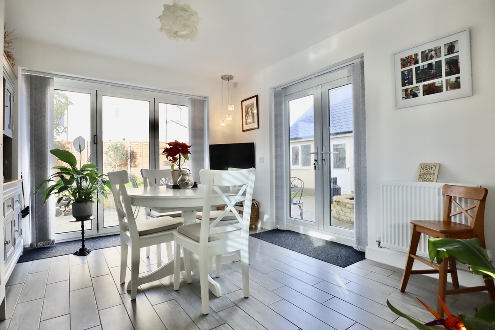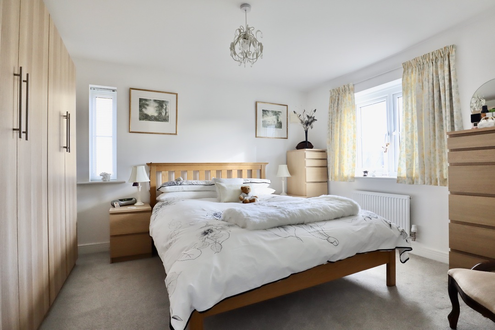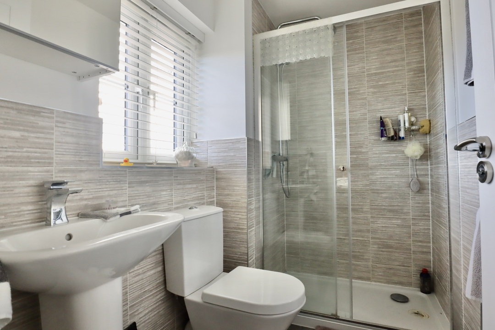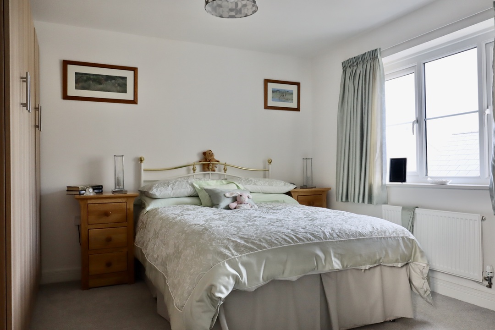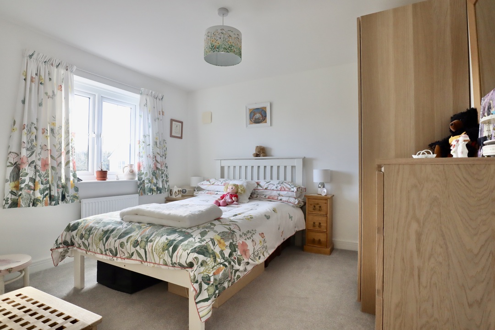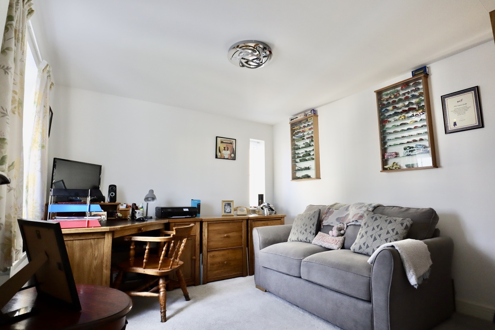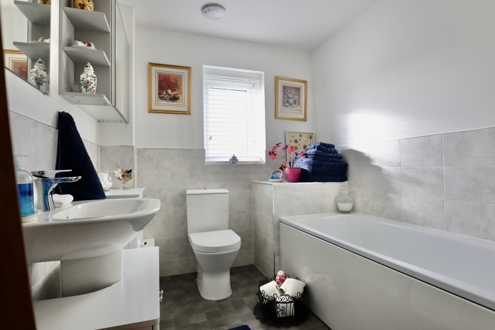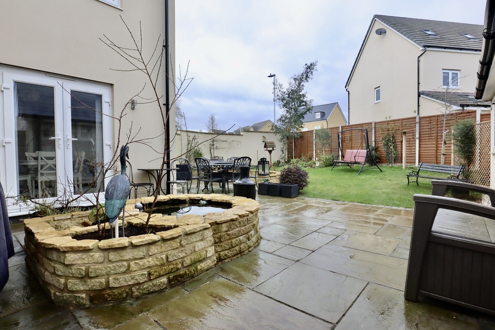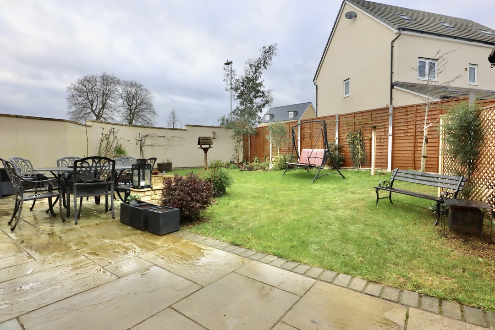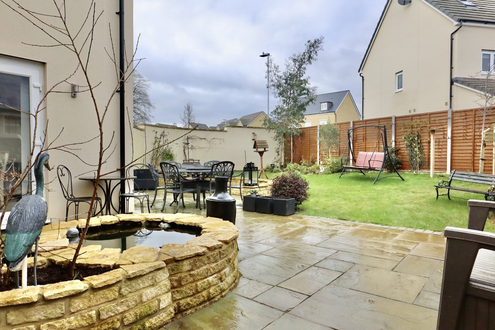Archer Avenue, Corsham, Wiltshire SSTC
4 3 2
£625,000 Detached house for saleDescription
Pickwick Court is an award winning site built by Messrs Bellway Homes in 2018 and is still within its NHBC. A development of executive styled homes with green space and a children’s play area. Positioned on the edge of the southern Cotswolds historic town of Corsham, it’s placed well for commuting to Chippenham and the Georgian City of Bath with Bristol, Swindon and London reached via the M4.
A spacious home (The Wroughton style) with sizeable accommodation throughout and a landscaped garden; designed for ease of use and maximum enjoyment that is matched with contemporary styling for modern living. This home will be popular with family and professional buyers alike.
Entry into the home is via the front door which opens onto a very welcoming Reception Hallway. A light and bright reception room with the ground floor Cloakroom and stairs that lead to the first floor. Striking floor tiles sweep through the reception and into the Kitchen/Dining Area.
The Sitting Room is a lovely size (23 x 11) with a central eye-catching fireplace and dual aspect windows allowing the light to penetrate through. Double doors also open to the Rear Garden.
The Dining Room is also adjacent to the Hallway for more formal dining. Additionally, this room could easily be transformed into a Family/Games Room or Home Office.
The Kitchen/Dining Area is stunning and fitted with ample storage wall and base units with further storage cupboards fitted. There is a gas hob with high level double ovens to the side and Granite Island/worksurfaces benefitting from a “cut-in” sink. Furthermore, there is an integrated Dishwasher and Washing Machine, and a water softener is also fixed beneath the sink. The Dining Area profits from having double doors to the side as well as bi-folding doors to the rear patio. The result is a lovely airy feel, ideal for a spring breakfast.
The first floor landing has an airing cupboard and doors that open to all bedrooms.
The Master Bedroom is a charming double room with fitted wardrobes and plenty of space for additional bedroom furniture. The En-suite is fitted with a double shower, w/c and wash hand basin. The Guest bedroom has fitted wardrobes and an en-suite shower room. Bedrooms three and four are also double rooms with the third bedroom also having fitted wardrobes.
The Family Bathroom is fitted with a white suite that comprises a panelled bath, w/c and wash hand basin.
Externally the Rear Garden has been landscaped and designed for easy maintenance and enjoyment. There is an extensive patio/seating area with the remainder laid to lawn. A pedestrian door also accesses the Garage. The whole is enclosed with a combination of fenced panels and brick walling.
The frontage is arranged with a small front garden with the driveway to the side providing off road parking. The Garage is oversized and measures 20 x 10’8.
Corsham is a charming town with a Community/Sports Centre, Doctors surgery and various other amenities. There are fantastic primary and secondary schools as well as a picturesque high street that has a diverse range of independent businesses, pubs and fine eateries. The train stations in Chippenham and Bath serve London and Bristol.
To fully appreciate the accommodation on offer, an internal viewing is highly recommended.
our client informs us:
Council Tax Band - F
If you have any queries or wish to view this home, we'd LOVE to hear from you.
Floorplans
EPCs
Enquiry
To make an enquiry for this property, please call us on 01225 683001, or complete the form below.

